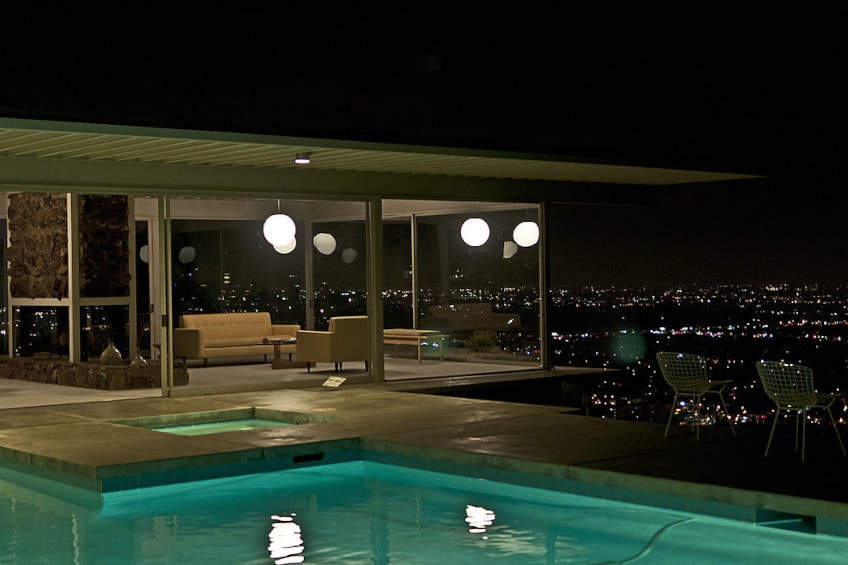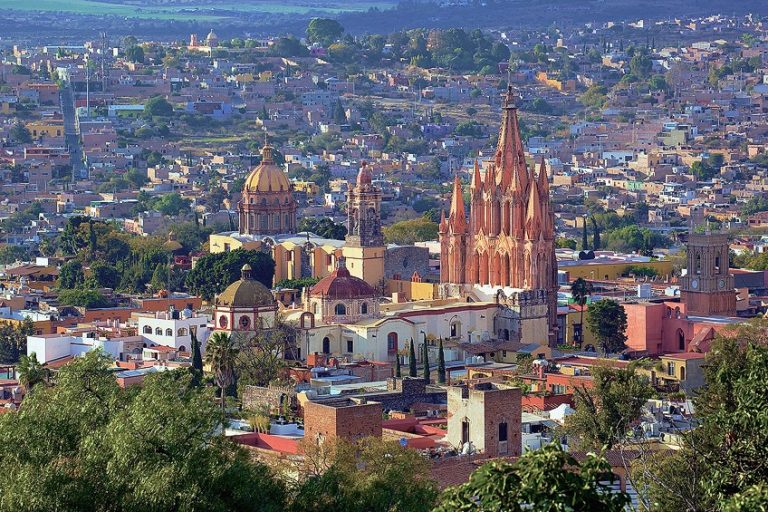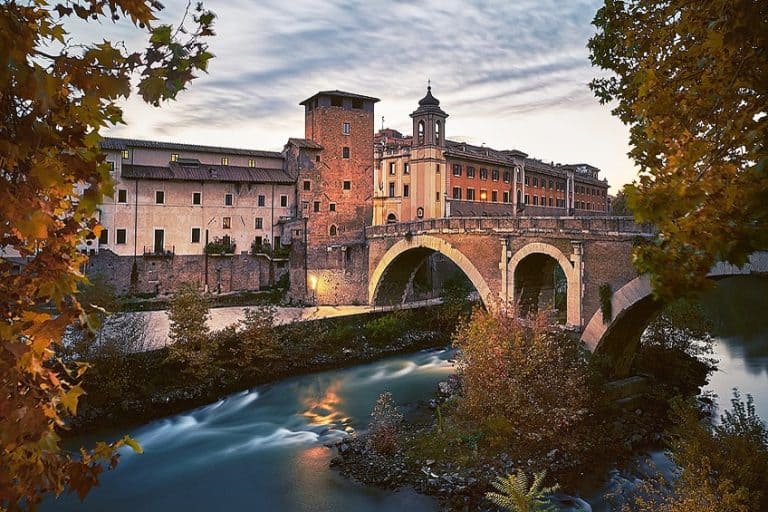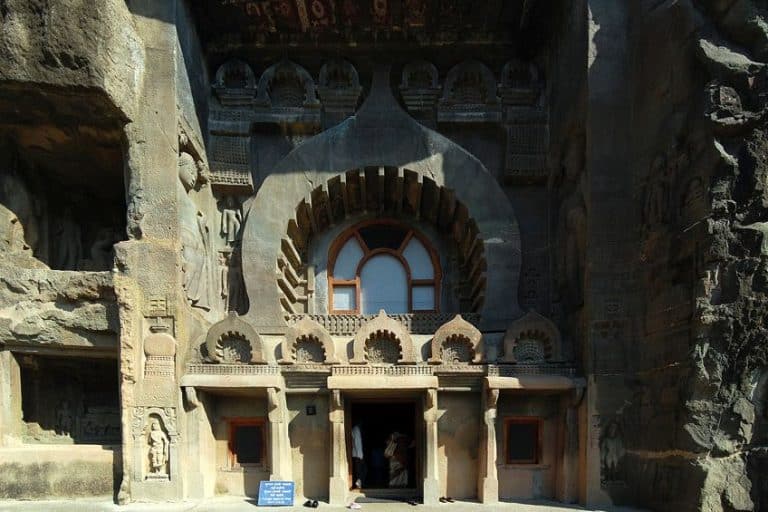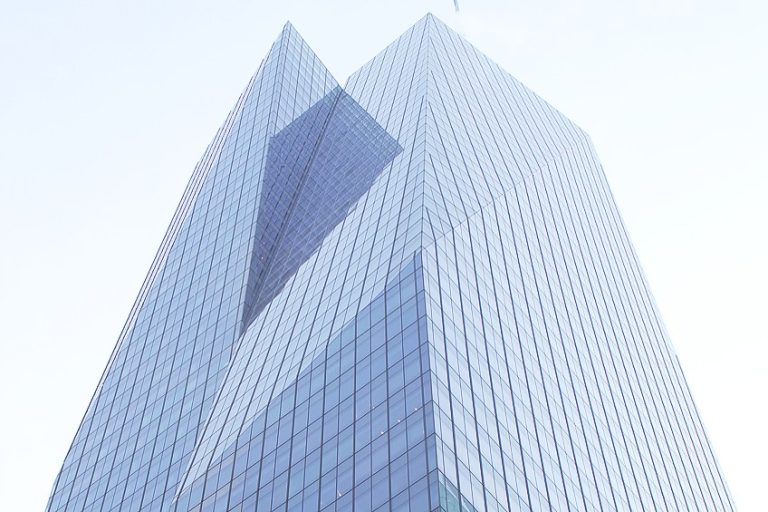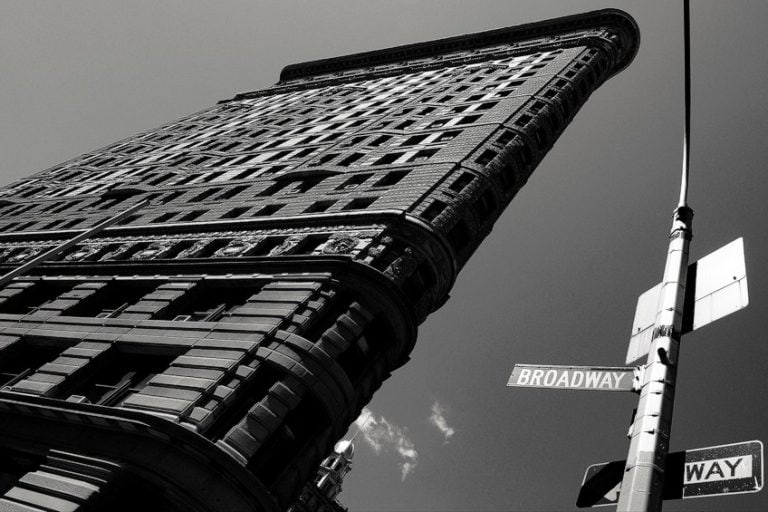Stahl House – This Hollywood Home Is a Film-Star
Chances are that you have seen the Stahl house featured in either a movie or a popular magazine. A modern glass box built on a seemingly impossible site with its steep slope is considered one of the most iconic and easily identifiable residences in Hollywood. Below, we will be taking a look at the history of the Stahl house as well as answering the question of why the house is so popular.
Table of Contents
History of the Stahl House
The Stahl house was designed as part of the Case Study Houses, which is why it is also sometimes referred to as Case Study House #22. The Stahl house was designed by Pierre Koenig in 1959 and can be seen in the Hollywood Hills of Los Angeles, California.
| Architect | Clients | Year Built | Location | Architectural Style |
| Pierre Francis Koenig (1925 – 2004) | Buck Stahl and Carlotta Stahl | 1959 | 1635 Woods Drive Los Angeles, California United States | International Style |
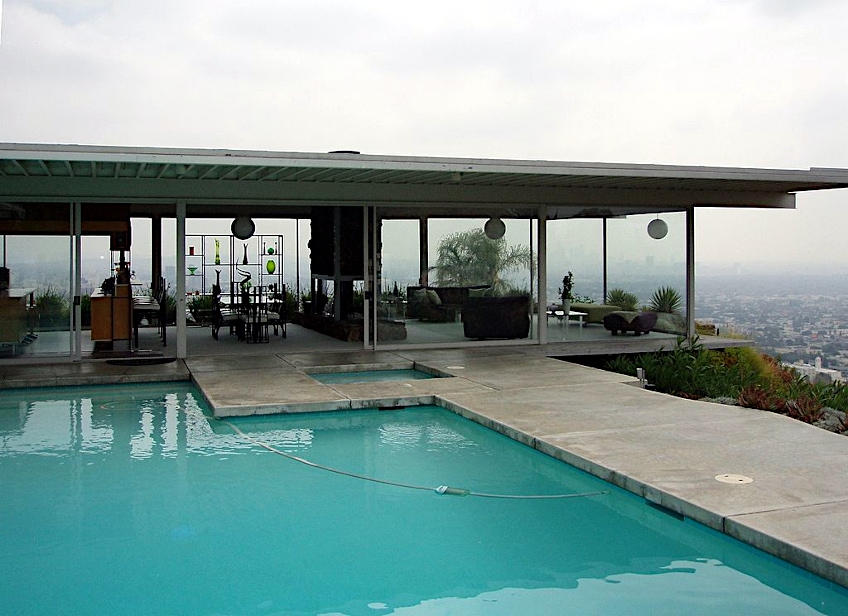
The Stahl couple, Carlotta and Buck, bought the vacant land on which the Stahl house now prominently rests, in 1954. It was only in 1957 that Pierre Koenig was commissioned by the Stahls to design the popular home.
Apparently, the Stahls had a lot of ideas for the house that were in stark contrast to what was proposed by Koenig. One such example was a butterfly roof that Buck had planned for the house, as well as curves throughout the design.
The modernist that Koenig was, however, pitched the idea of a simple L-shape plan and the famous flat roof. The Stahl couple blindly trusted Koenig and approved the design immediately.

Initially, although part of the Case Study Houses, the Stahl house did generate particular attention. It was only when Julius Shulman released a photograph depicting two women lounging in the corner of the house with the panoramic view of the city through the enormous windows, that the public became enamored by the house.
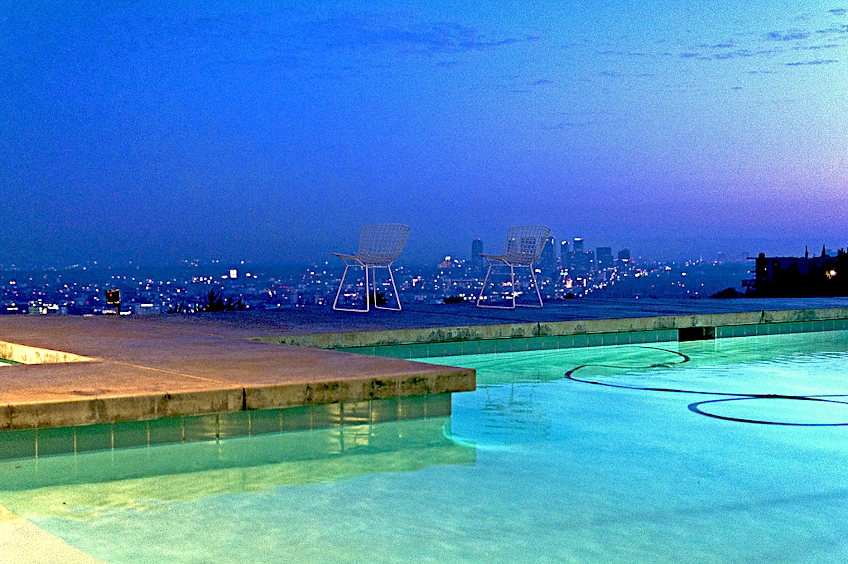
The Stahl house was officially proclaimed as a Los Angeles Historic-Cultural Monument in 1999. In 2007 the house was listed as one of the top 150 buildings on the “America’s Favorite Architecture” list by the American Institute of Architects.
What made this achievement even more special, was the fact that the Stahl house was the only privately owned house on the list, and it is one out of merely 11 in Southern California that made the list. The house has featured in numerous marketing campaigns since.
The Case Study Houses
The Case Study Houses were part of an experiment in America pertaining to residential architecture. The study was sponsored by the Arts and Architecture magazine.
Various architects were commissioned to create cost-effective and hyper-functional homes for the United States Housing boom, which was a result of the conclusion of World War II, when large numbers of soldiers returned home. The Stahl house was the 22nd out of the 27 homes that were part of the study.
About the Architect of the Stahl House
Pierre Koenig was born in 1925 in San Francisco, California. Aside from being a practicing architect, he also taught Architecture at the University of Southern California, where he taught passionately his entire life until he passed in 2004.
Koenig was a mere 32 years of age when he started to work on the Stahl house. By that time, he had seven other houses in his architectural portfolio. He would go on to design and build more than 40 projects throughout his career. The Stahl house is one of his best-known projects. Koenig built his very first house in 1950, during his third year of architecture, for himself to live in.
Aside from the Stahl house, Koenig was also the architect of another Case Study House: Case Study House #21, the Bailey house. The Bailey house is not as famous as the Stahl house but was also built in the Hollywood Hills on a seemingly impossible site, where Koenig also defied the odds. The Bailey House was registered as a Los Angeles Historic-Cultural Monument with the authorization of Michael LaFetra, who was the owner at that time.

Analysis of the Stahl House
As with most of the Case Study Houses, the concept for the Stahl House was to make use of industrial materials which were readily available to create something beautiful in a very short amount of time.
Pierre Koenig went a step further and attempted to complete construction joints without making use of traditional connection approaches such as welding.
Instead, he designed the structure while keeping typical connection parts in mind. This was done to lessen the cost of the overall project, as well as alleviate the time constraints. Koenig not only succeeded but exceeded expectations when the structure was erected in one day with only five workers on site.

Stahl House Architecture
The client played an integral part in the Stahl house architecture. After 4 years of paying off the mortgage for the house, Buck Stahl himself decided to start preparing the site for construction, without any building plans. He knew it would be a long and difficult process to prepare a flat surface to build his dream home on such a steep slope, which made the decision for him to start doing it himself, an easy one.
Stahl constructed a concrete wall and terracing containing pieces of broken concrete, all on his own.

Production of the house started in the middle of the year in 1959 and was concluded in May 1960. The foundation consists of grade beams and concrete piles. The skin of the house was mainly constructed from glass and steel, popular materials for modern and international-style buildings. 20-Foot-wide glass windows, which were the biggest panes that could be found at the time, made up most of the walls facing the Hollywood skyline.
Koenig exaggerated the roof overhangs by extending them over the pool to create some cover for the pool as well as to create a continuous indoor/outdoor feel.
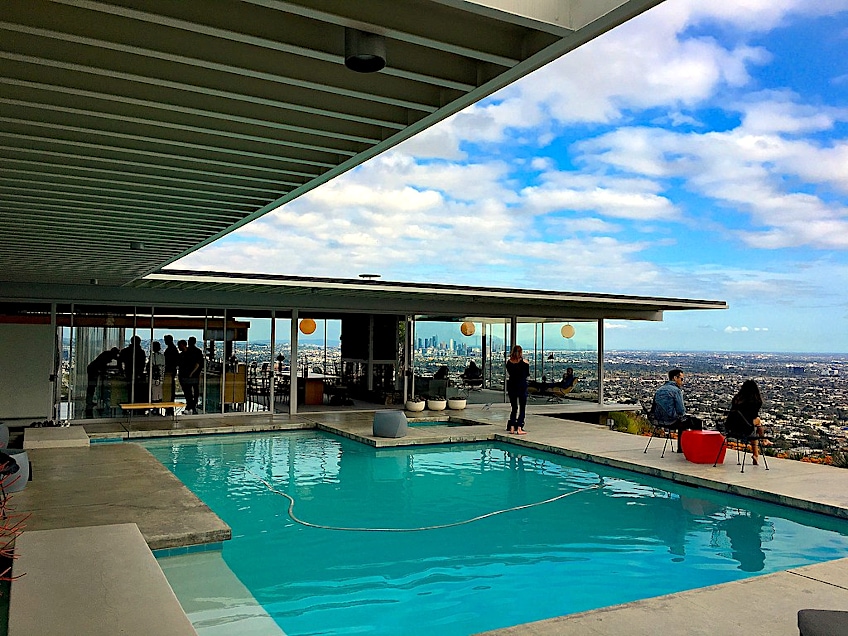
The material that made this seemingly impossible build possible was steel. The cantilevering aspect of the structure with steel supports was essential to the realization of the end result.
The large feature pool, which the Stahl children speak of so fondly today, was never part of the original plans of the house.
It was the bank that financed the construction of the home that had this one unusual condition: The Stahls had to take out a second loan, from a different bank, to construct a pool for the house. They only had a yard in mind for the front of the house.
Stahl House Interior
The Stahl house interior was originally a museum of mid-century modern furniture with warm wood finishes and orange and red linens. Today, however, there have been some interventions by contemporary designers. Furniture design company Design Within Reach recently furnished the Stahl interior with fresh new furniture pieces.

When standing inside of the Stahl house, and looking outward towards the view, it feels as though the house is floating in the air, as there are no visible connections from the house to the hills. The cold concrete floors of the house are heated by underfloor heating pipes.

The Stahl House Today
Today, the Stahl house is still owned by the Stahl family, even though they have received multiple offers throughout the years. The highest of these offers was one of 15 million dollars. The family does, however, offer private tours of their home throughout the year.
Case Study House #22 is now so entrenched in the modern imagination that it keeps serving as reference point for discussions on architecture, lifestyle, and popular culture.
An impossibly steep building site that many architects turned down, but it only took one architect, the right one, to take this crazy and seemingly impossible idea and make it not only work, but make it one of the most popular residential buildings ever to be built. Visiting the house today and not knowing anything about its history, it would be impossible to believe that it was not built much more recently than in the 1950s.
Frequently Asked Questions
Why Is the Stahl House So Renowned?
Although the Stahl house was part of the renowned Case Study Houses, that is not where its fame came from. Julius Shulman, a renowned architectural photographer, took photos of the house with two models posing with the Hollywood view behind them. The photos made it to a few publications, which made the Stahl house a popular house. Since the release of the photographs, the house has been featured in many commercials, films, and other visual representations.
Who Lived in the Stahl House?
Buck and Carlotta Stahl lived in the house with their three children: Mark, Shari, and Bruce.
Can You Buy the Stahl House?
The Stahl house is still owned by the Stahl family, and they have turned down multiple offers to purchase the house, the highest being that of 15 million dollars.
What Is the Stahl House Made Of?
At first glance, the house looks like it is a floating glass box, held together only by the visible steel connections. However, underneath the glamorous house are grade beams and large concrete stacks that form the foundation against the steep hill where the house was built.
How Big Is the Stahl House?
The Stahl house measures 2,200 square feet and consists of two bedrooms and two bathrooms. The site on which the house was built is approximately 12,000 square feet.
Kylie Deyzel is an interior designer and sustainability enthusiast from Cape Town, South Africa. She has a passion for writing and educating others on various interior design topics. Her favorite interior design topics include interior design theory, interior design history, and most of all: sustainable interior design.
She received her B-tech degree in interior design from the University of Johannesburg in 2018 and has worked at various interior design firms since and had a few of her own freelance interior design clients under her company name binnekant.
Learn more about the Art in Context Team.
Cite this Article
Kylie, Deyzel, “Stahl House – This Hollywood Home Is a Film-Star.” Art in Context. January 26, 2023. URL: https://artincontext.org/stahl-house/
Deyzel, K. (2023, 26 January). Stahl House – This Hollywood Home Is a Film-Star. Art in Context. https://artincontext.org/stahl-house/
Deyzel, Kylie. “Stahl House – This Hollywood Home Is a Film-Star.” Art in Context, January 26, 2023. https://artincontext.org/stahl-house/.


