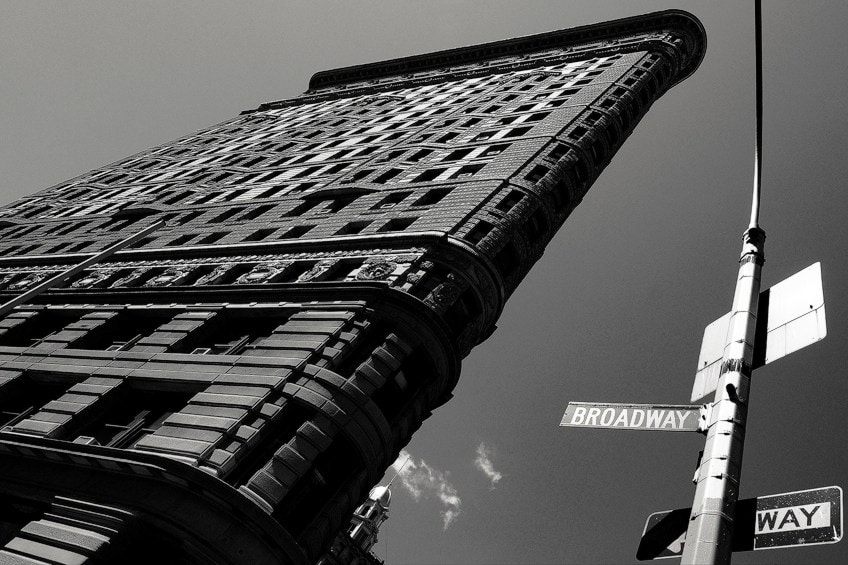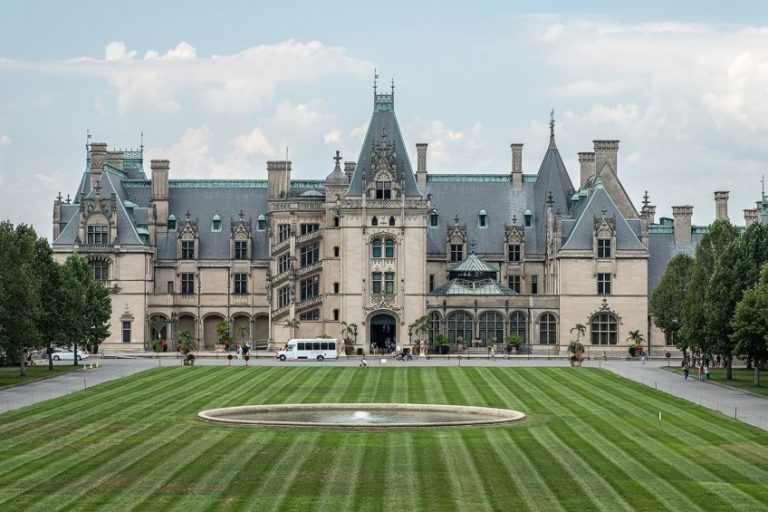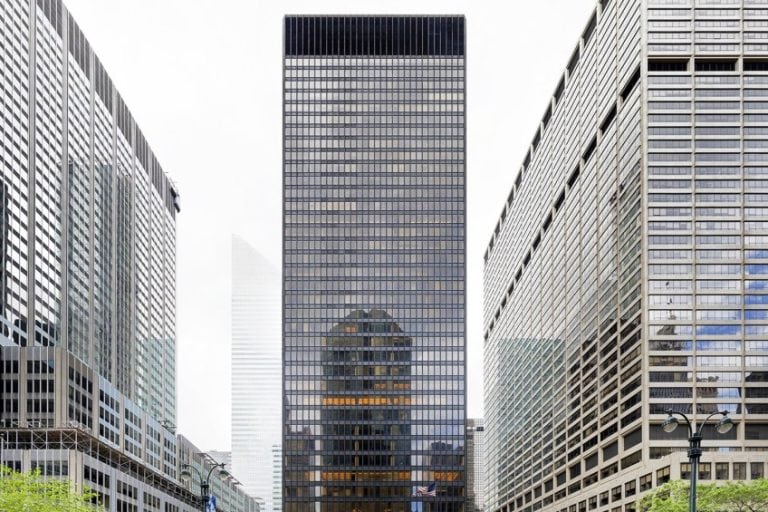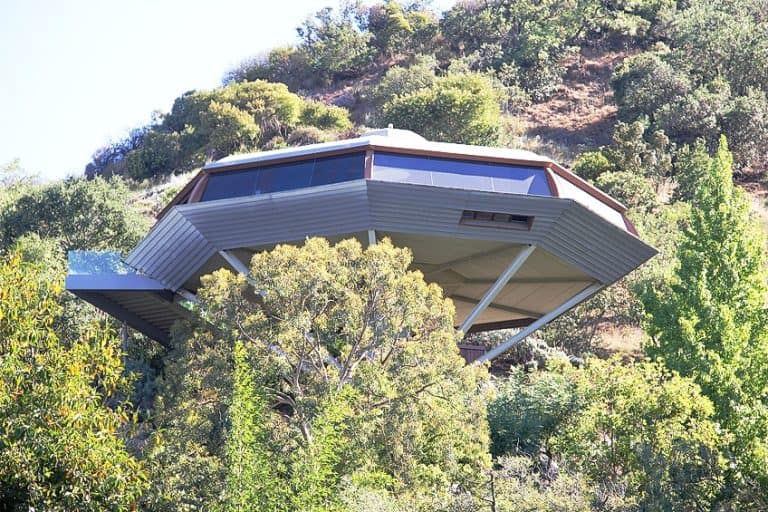Flatiron Building – Taking a Look Around the Flatiron Skyscraper
The Flatiron building is often referred to as one of the most iconic buildings on the New York skyline. The Flatiron skyscraper’s unusual shape was the result of the triangular-shaped property on which the structure was to be built. What is the Flatiron building used for though and what is the Flatiron building’s height? We will be answering these questions and exploring many interesting Flatiron building facts in this article.
The Famous Flatiron Building in New York
| Architect | Daniel Burnham (1846 – 1912) |
| Date Completed | 1902 |
| Function | Offices |
| Location | Manhattan, New York |
The name for the Flatiron building was thought by many to come from its similarity to a clothing iron. The structure was designed to house the headquarters of a large Chicago contracting business – the George A. Fuller Company. At only 22 floors, the Flatiron skyscraper was never the highest structure in New York, but it has always been one of its most spectacular, and its popularity as a subject among artists has made it a lasting emblem of the metropolis for more than a hundred years.
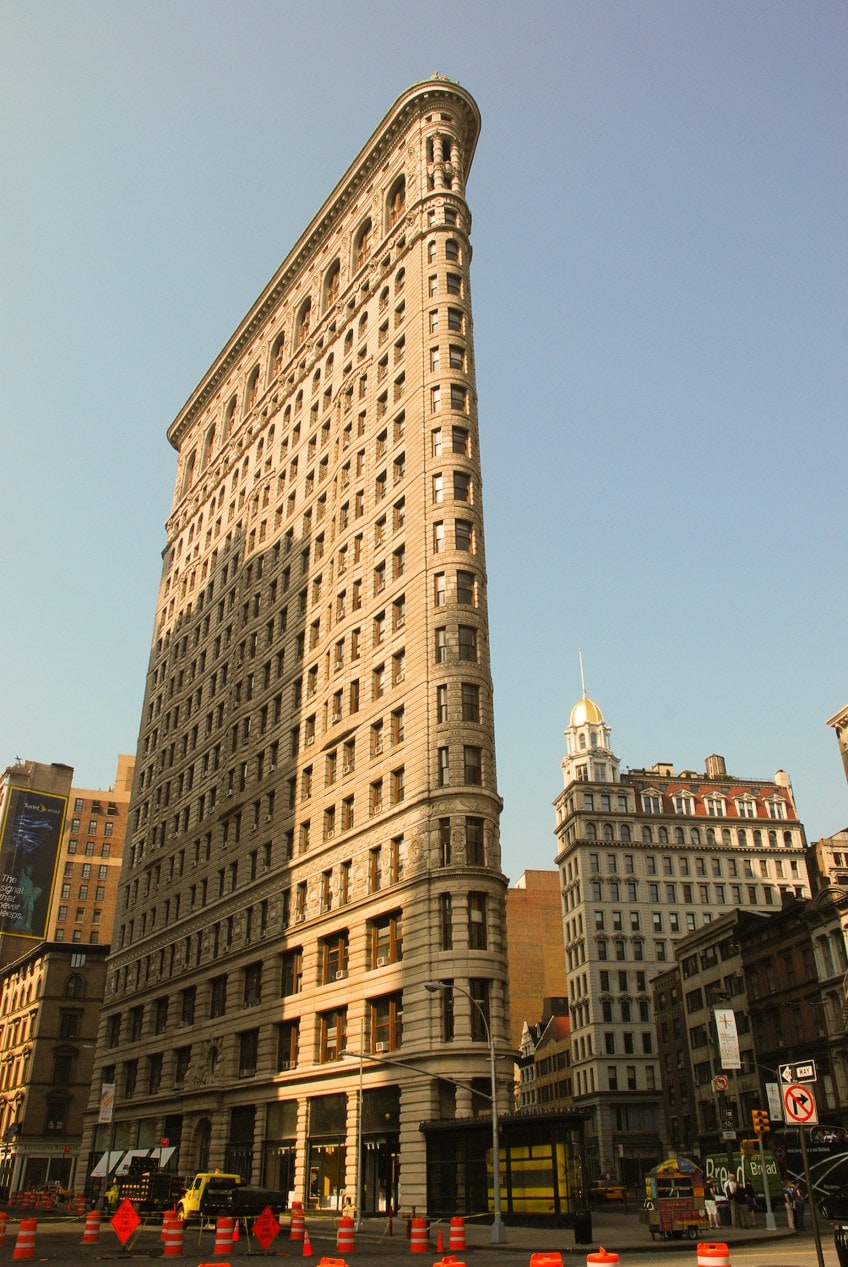
Construction of the Flatiron Building
Although the Flatiron skyscraper is widely thought to have gained its name from its resemblance to a specific home appliance, the triangle neighborhood bounded by Fifth Avenue, Broadway, and 22nd and 23rd Streets, however, had previously been known as the “Flat Iron”. The property was purchased in 1899 by Mott and Samuel Newhouse, who acquired their wealth in the West’s mines. Just at that moment, New York was attempting to build a new economic zone north of the current Wall Street area. In 1901, the Newhouses established a partnership led by the president of the George A. Fuller Company and proposed a 20-story tower on the triangle plot.
The Flatiron skyscraper would not be the highest structure in the city; the Park Row Building, which had been built in 1899, already claimed that title.
However, it was designed by Daniel Burnham, a notable Chicago School of architecture representative, who would make it among the most unique-looking skyscrapers being built at the time. Unlike many contemporary high-rise buildings, which had lofty towers rising from massive, block-like foundations, Burnham’s skyscraper rose immediately from street level, creating an instant and startling contrast with the lesser structures surrounding it. This feature of the Flatiron skyscraper’s design – its appearance as a freestanding building – sparked considerable concern about if it would be solid enough to stand.
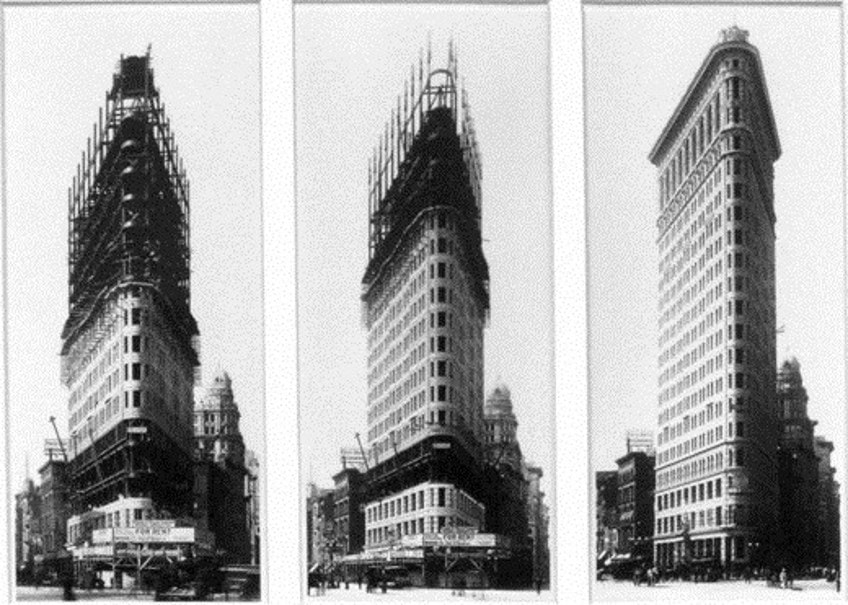
Some early detractors named the structure “Burnham’s Folly”, predicting that the triangular design and size would lead it to collapse. At the time of the structure’s development, media articles focused on the possibly disastrous wind tunnel effect caused by the triangular structure at the junction of two major roadways. Despite these criticisms, throngs congregated to marvel at the Flatiron skyscraper when it was finished, and it became a common sight in paintings, photos, and postcards over the years, as well as one of the most recognized icons of New York City itself.
Photographers Alfred Stieglitz and Edward Steichen, as well as impressionist artist Childe Hassam, produced notable portraits of the structure.
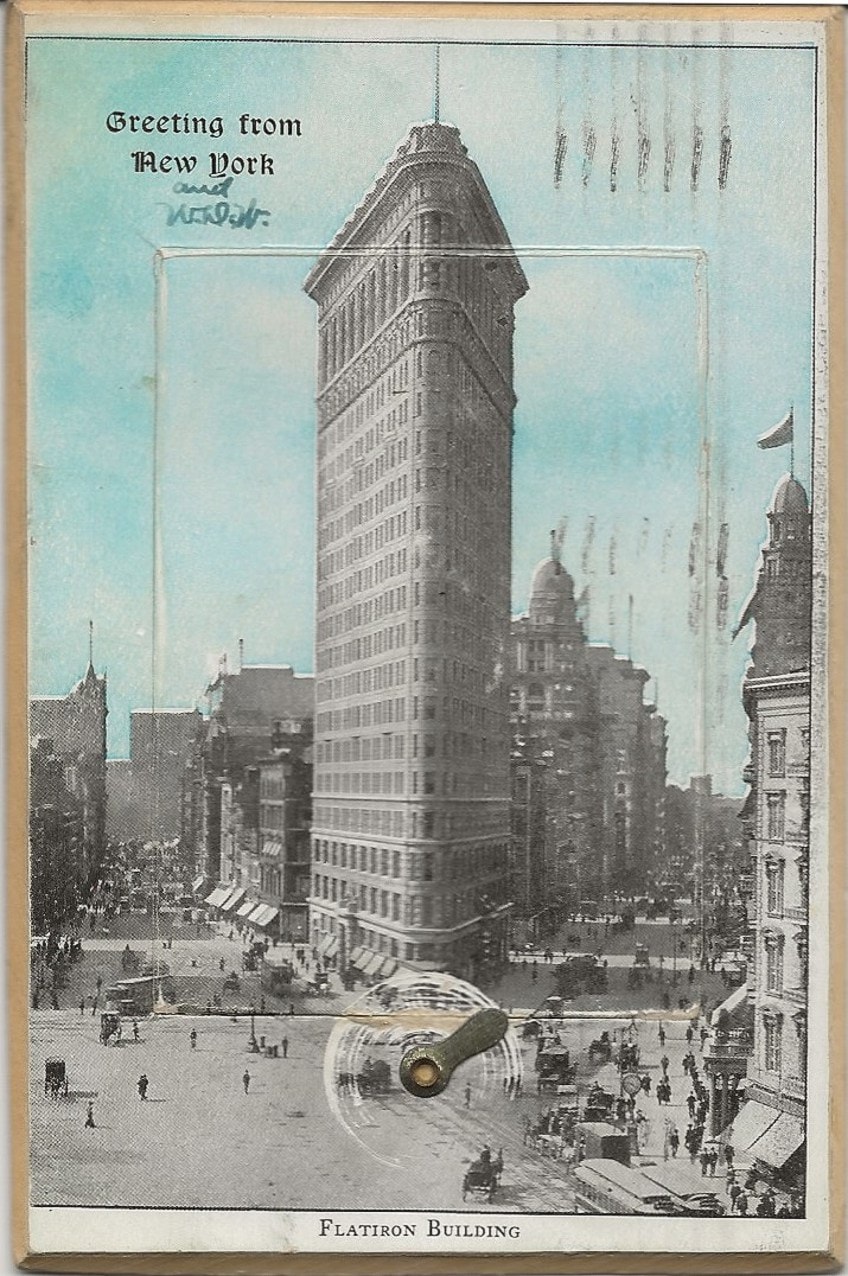
The Flatiron skyscraper, constructed around a steel skeleton, is clad with terra-cotta and limestone designed in the Beaux-Arts aesthetic, with Italian and French Renaissance elements and other styles observed during the 1893 World’s Columbian Exposition. It’s barely six feet across the back edge and is structured like a precise right triangle. The Fuller Company left the skyscraper in 1929, and the neighborhood around the Flatiron skyscraper remained quite desolate for many years. Yet, starting in the late 1990s, the building’s ongoing appeal aided in the development of the area into a prominent destination for high-end dining, shopping, and tourism.
Nowadays, the Flatiron building mostly accommodates a few various publishing companies, with a handful of stores on the first floor.
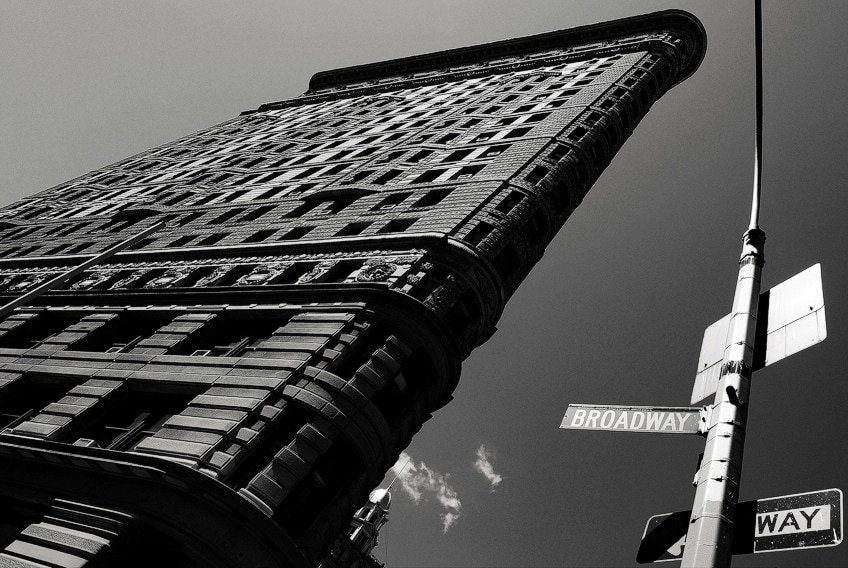
Public Response to the Flatiron Building
The public reaction was great, but critical reaction was mixed; what acclaim it received was frequently for the ingenuity of its engineering. Montgomery Schuyler stated that its awkwardness was completely unmistakable and that there was no effort to mask it. He admired the tower’s surfaces and the terra-cotta ornamentation, but disputed the use of its vast number of windows:
“The renter might be able to locate wall space within it, but what if he needed a bookshelf? He certainly has a good vantage point from which to see parades, but what about business transactions?”

When the structure was finished, it got mixed reviews. Critics said that the construction formed a hazardous wind tunnel at the junction of the two streets, which may cause the building to collapse. This design flaw of the structure was said to be responsible for the death of a bicycle courier in 1903, who was pushed into the street by the strong wind and driven over by an automobile.
To stabilize and keep its unique triangle form, the structure was intended to resist four times the average wind loads.
The Flatiron Building’s Architecture
Daniel Burnham, a Chicago architect, conceived the Flatiron building as a towering Renaissance-like palace with Beaux-Arts flair. Unlike New York’s early towers, which took the shape of spires rising from a lower, blockier bulk, such as the modern Singer Building, the Flatiron building embodies the Chicago school of thought.
Like a traditional Greek column, its facade is split into a foundation, column, and capital, with limestone used at the foundation and glazed terra-cotta as the levels ascend.
Daniel Burnham’s early designs depict a concept with a clockface and a significantly more complex crown than the real edifice. Though Burnham retained the ultimate authority in the design phase, he was not personally involved with the building’s construction aspects. That assignment was carried out by Frederick P. Dinkelberg, an architect who originally worked on the World’s Columbian Exposition in 1893. However, working plans for the Flatiron building have yet to be unearthed, despite representations being released at the time of construction in various publications.
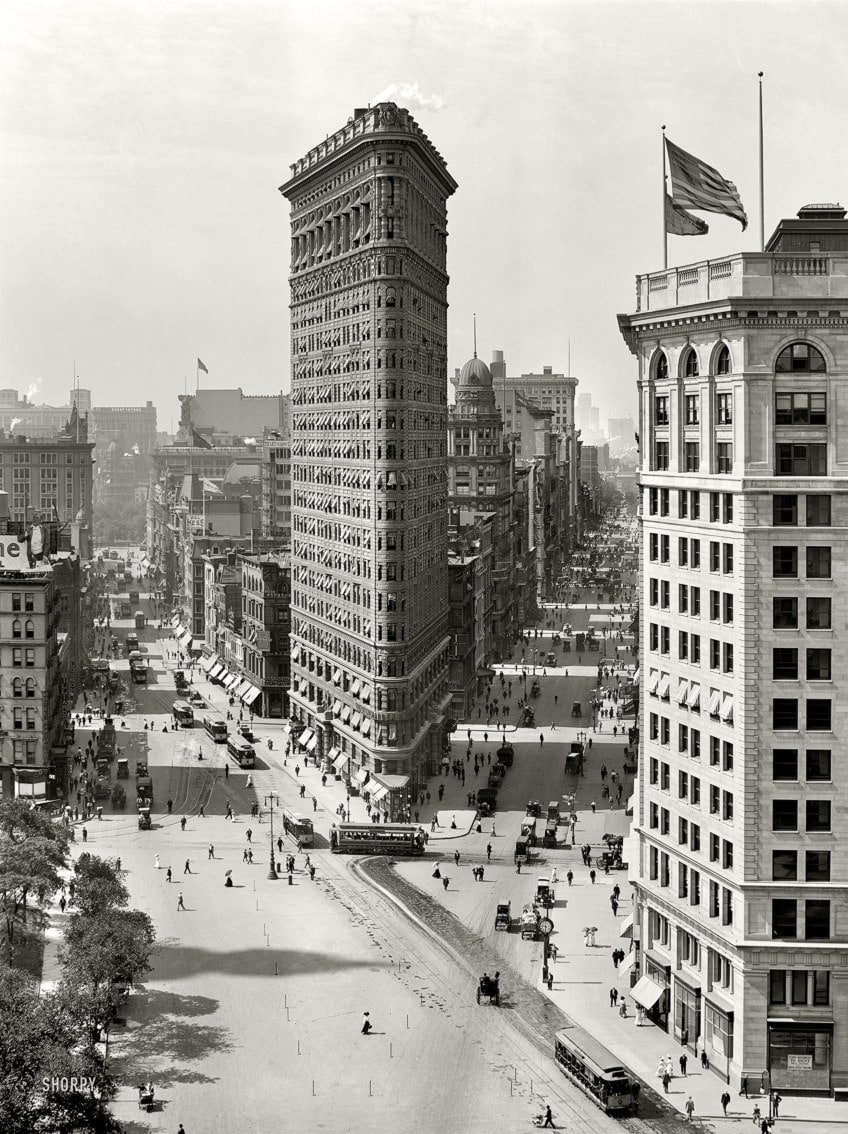
The “cowcatcher” shop area located at the entrance of the tower was created at the behest of Harry Black in order to optimize the usage of the structure’s lot and generate some storefront income to help offset the cost of development. Burnham rejected the extension because of the visual aesthetic it would have on the form of the structure’s “prow”, where it would disturb the Classical columns that were reflected at the top of the structure by two pillars that held the cornice.
Burnham was compelled to approve the modification, despite the disruption to the architecture’s symmetry when Black insisted on it.
Essentially, the structure was considered “whimsical”, with poorly insulated wood-framed windows, without air-con, a heating mechanism that used cast-iron radiators, and a solitary stairway should the property need to be evacuated. The building’s triangular design resulted in a “rabbit warren” of irregularly shaped chambers. Other peculiarities of the structure’s interior also include the placement of restrooms for women and men on alternate levels.
That covers all the interesting Flatiron building facts that we would like to share with you. The Flatiron skyscraper, one of the most well-known structures in New York City and across the world, was regarded as having a highly original architectural design at the beginning of the 20th century. The Flatiron building, constructed by Daniel Burnham in 1902, featured a landmark architectural style at the dawn of steel skyscraper construction in America. The Flatiron skyscraper, renowned for its triangular architecture at the junction of Broadway and Fifth Avenue, has reshaped that entire region of Manhattan to a point that it is now known as the Flatiron district.
Frequently Asked Questions
What Is the Flatiron Building Used For?
Today, the building mostly houses various publishing companies. A 15-story vertical advertising banner covered the Flatiron building’s front during a 2005 refurbishment. Sorgente Group, a Rome-based Italian property investment company, purchased a controlling share in the Flatiron skyscraper in January 2009, with ambitions to convert it into a premium hotel. Upon Macmillan’s withdrawal, the Flatiron building’s owners intended to utilize the vacancy to improve the tower’s interior.
What Did People Think of the Flatiron Building?
The public popular reception was positive, but critical opinion was divided; accolades were typically given for its engineering inventiveness. When the construction was completed, it received mixed reviews. According to critics, the construction created a dangerous wind tunnel at the intersection of the two streets, which might lead the structure to collapse.
What Is the Flatiron Building’s Height?
It is 87 meters high. That isn’t massive by any stretch of the imagination, but the building is still very much loved for its unique architecture. When it was constructed, however, it was among the tallest buildings in New York. Despite its relatively small stature in contemporary terms, the Flatiron building will always be considered an irreplaceable symbol of New York City. The building was actually constructed in its unique shape in order to snugly fit into the triangular-shaped property on which it was to be built. In fact, it is believed that the building was actually named after the title given to the property before the building even existed.
Justin van Huyssteen is a freelance writer, novelist, and academic originally from Cape Town, South Africa. At present, he has a bachelor’s degree in English and literary theory and an honor’s degree in literary theory. He is currently working towards his master’s degree in literary theory with a focus on animal studies, critical theory, and semiotics within literature. As a novelist and freelancer, he often writes under the pen name L.C. Lupus.
Justin’s preferred literary movements include modern and postmodern literature with literary fiction and genre fiction like sci-fi, post-apocalyptic, and horror being of particular interest. His academia extends to his interest in prose and narratology. He enjoys analyzing a variety of mediums through a literary lens, such as graphic novels, film, and video games.
Justin is working for artincontext.org as an author and content writer since 2022. He is responsible for all blog posts about architecture, literature and poetry.
Learn more about Justin van Huyssteen and the Art in Context Team.
Cite this Article
Justin, van Huyssteen, “Flatiron Building – Taking a Look Around the Flatiron Skyscraper.” Art in Context. August 25, 2022. URL: https://artincontext.org/flatiron-building/
van Huyssteen, J. (2022, 25 August). Flatiron Building – Taking a Look Around the Flatiron Skyscraper. Art in Context. https://artincontext.org/flatiron-building/
van Huyssteen, Justin. “Flatiron Building – Taking a Look Around the Flatiron Skyscraper.” Art in Context, August 25, 2022. https://artincontext.org/flatiron-building/.


