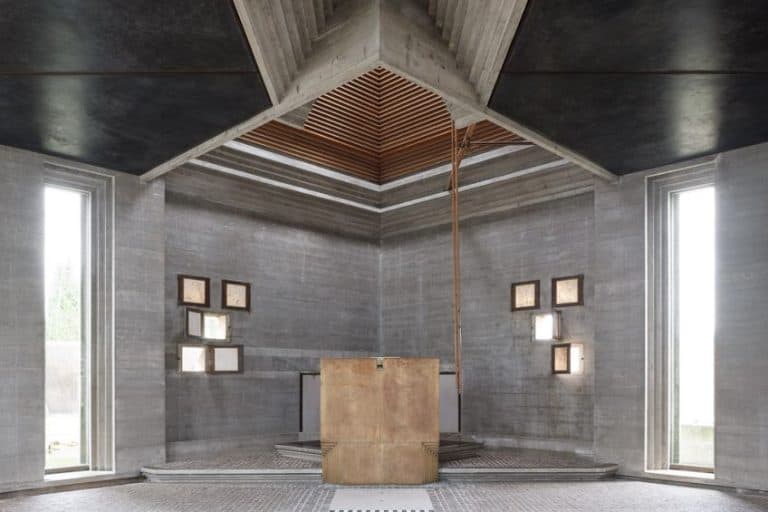Form in Architecture – The Power of the Silhouette
Architecture entails the design and construction of buildings, but to understand how we can build said structures, we often need to understand a number of more technical concepts. One of those concepts is architectural form. But what is form in architecture? That is what we plan to explain in more accessible language today. We are going to examine the different basic types of form in architecture and the principal concepts in it, like shapes, solids, and transformations. This will not be overly technical and should be beneficial to those looking to learn a little something about architectural form without having to read any mathematical equations.
Table of Contents
A Look at Form in Architecture
Let’s start things off with the most basic question here and ask: “What is form in architecture?”. The concept of form in architecture is one that is both simple and rather complex. The basic understanding of this concept is easy to understand as it refers to the physical attributes of a structure. This can mean the shape and size of the building, the proportions that it makes use of, the interior and exterior, the profile of the structure, and so on. This also means that the concept of the form of architecture is a very broad category.
When any category is immensely broad, it means that the complexity of the concept comes into play when we look more deeply at said concept.
It is easy to understand the simple premise of the “form” referring to the physical aspects of a structure, but what about the nitty-gritty here? What about the specifics of this concept, and that is what we will discuss today. However, while we will discuss some of the specifics, we will also do so while not being overly technical. Architectural form is an important thing because of how many different elements of a structure that it covers, but it is also important because it allows us to better express ideas through structures, it aids in our understanding of the symbolic and cultural significance of different designs, it allows us to better plan spatial elements, to improve the general aesthetic quality of structures, and to pay particular attention to the functionality of a building and how we should design it.
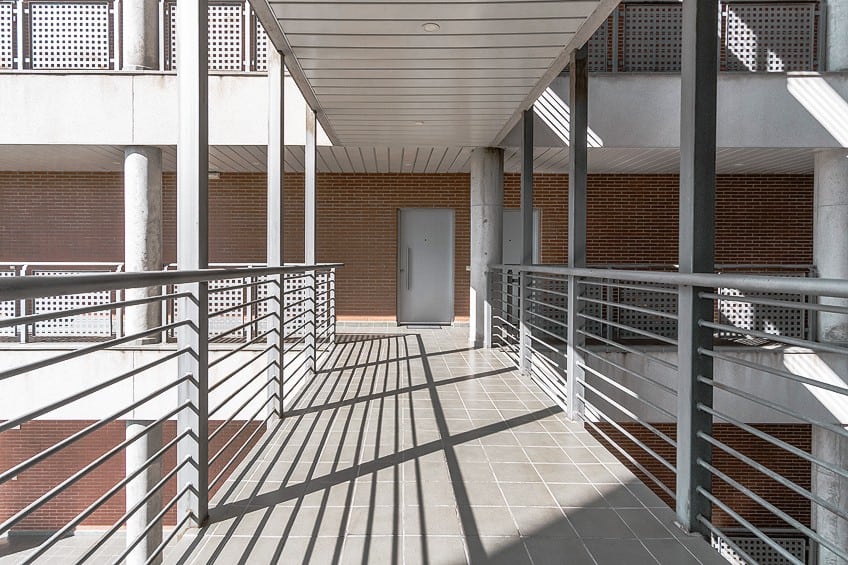
However, it must be reiterated here that this particular article is for those who want a general understanding of architectural form rather than those who plan to actually make use of form in architecture in a practical sense. Basically, if you want to become an architect and actually use architectural form in a more technical sense, then you should probably be having a look at a textbook to learn the more complex aspects of form in architecture.
For everyone else, let’s see what we can learn about one of the most basic parts of architectural form, the different regular and irregular varieties of it.
Forms of Regular and Irregular Varieties
The forms in architecture come in different varieties, and those forms are generally classified under two major categories: regular and irregular forms. Before we move on to a look at some of the other aspects of forms in architecture, it would be beneficial to first understand what these two concepts entail.
Regular Forms
Regular forms are those that are more stable in nature. This refers to forms that are generally symmetrical and more regular in their presentation. This includes forms such as cones, cylinders, and cubes. They have regularity and can be more easily defined. They can also be transformed.

Irregular Forms
Irregular forms are those that are not particularly stable. This can mean that they are asymmetrical or dynamic. They can be highly variable, and they cannot be transformed in the same way that regular forms can be transformed.
However, their inconsistency also means that they can be more readily adapted to suit very specific needs in a way that regular forms cannot.
Different Aspects of Form in Architecture
Form in architecture is made up of many different aspects, and we are going to examine a few of the primary aspects of form in general before we move on to some of the more in-depth aspects. These are all composite parts of form in architecture, and they are important to understand when designing any structure. These different aspects also show how form in architecture is very diverse.
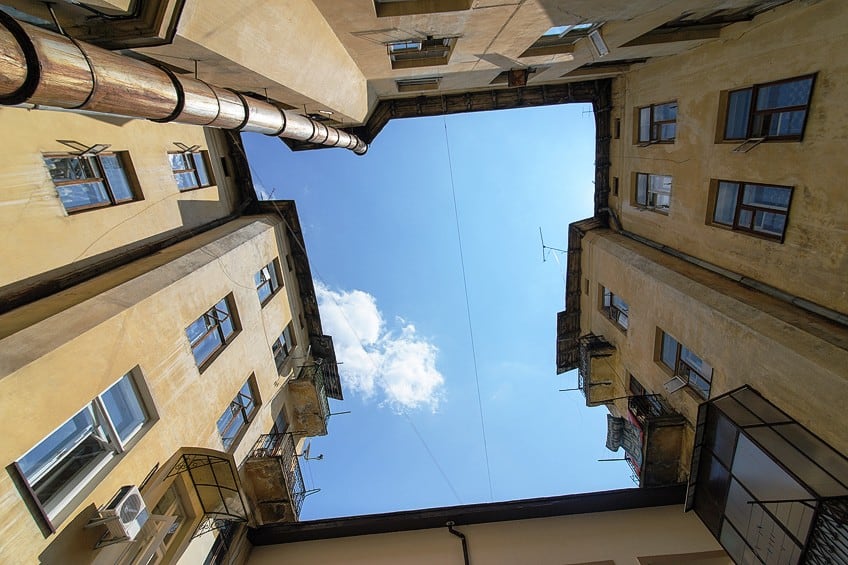
Color
The use of color in the design of a structure is an important part of the form of a building. Color is individually understood by each of us, but the color that a building uses can greatly influence the way that we perceive said building.
We can use color to highlight certain elements, to create a certain mood, or for purely aesthetic purposes.
Orientation
The orientation of a structure refers to the direction of the building. This can affect a number of different aspects of the building in question. For instance, the orientation of a structure can lead to more or less natural light, and this can aid in the energy efficiency of a building. In addition, the direction a building faces can alter how it relates to its surroundings. For instance, a house in a suburb that does not have a door in the front is likely to appear strange to some.

Position
The position of a structure refers to where a building is situated in an environment. This can change the way that a building is designed or how it is experienced. For instance, building on a more elevated plane will likely lead to a different general perception of a building than if it were on a more flattened surface.
Shape
The shape of a building is a rather obvious thing. What does it look like? However, shape entails a number of different elements, and a structure is usually made up of many different shapes. This will be explored in more detail below.

Size and Mass
The size of a structure refers to the physical dimensions of said structure. These include elements like the length, width, and depth of a structure. This operates alongside mass, which refers to the physical bulk of the building itself.
It is important to understand the general size and mass of a structure to understand how it will exist within its environment.
Texture
The texture of a structure refers to the tactile quality of the various surfaces that can be found in and around a building. Different textures can do different things. For instance, some can be used to reflect or absorb light, others can add depth, and others can create a cleaner general quality.
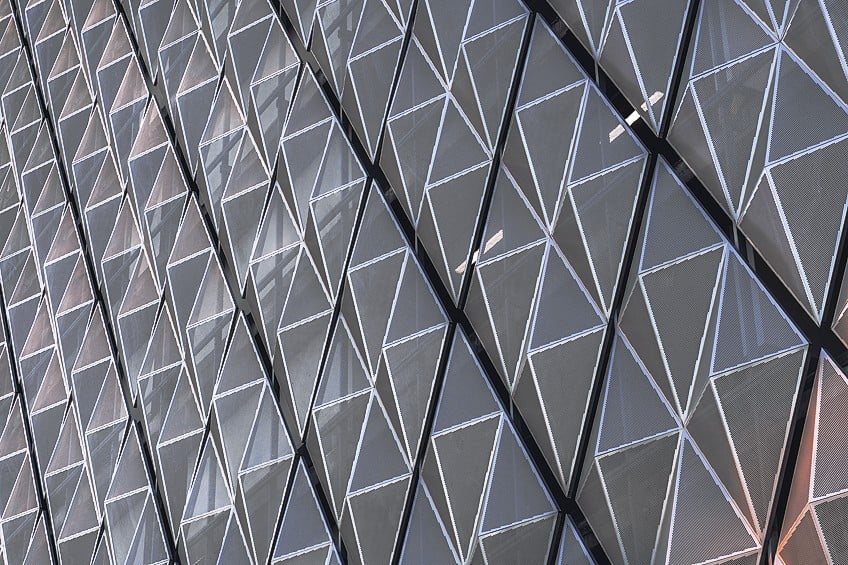
The Shapes of Form in Architecture
While there are many different aspects of form in architecture, one of the most integral is shape. We have already briefly discussed shape, but shape becomes important because of its relation to the next aspect of architectural forms that we will discuss: solids. Let us first have a look at a handful of the most common shapes that can be found in architecture.
However, there are many other shapes that are used.
Circles
A circle is made up of no sides and instead makes use of a 360° angle. It is perfectly round in its design, and it can be found in many different aspects of architecture. The design is found in many layouts for buildings, windows, entrances, and in a variety of different types of decorative elements. The circle has also come to represent ideas of perfection and unity.

Squares
A square is made up of four equal sides and each of those sides is joined through right angles. This is one of the most basic shapes in general and in architecture. The form is symmetrical and has perpendicular axes. For this reason, it is used throughout architecture in floors, grids, façades, and many other elements.
It is noted for its regularity and its representation of a more ordered design.
Triangles
A triangle is made up of three sides and each of them has angles, but those angles can vary. These shapes are noted for their stability and when they are rested on their side. These shapes can be found throughout architecture. For instance, they are used in the design of roofs, façades, trusses, and many other elements.

The Solids of Form in Architecture
While shapes are a thing that we all generally know from our days in school, we also learn about solids. Solids are shapes that have been rendered into three-dimensional objects through the combination of shapes.
We are going to have a quick look at five of the most common types of solids when it comes to form in architecture.
Cones
A cone is created through the revolution of a right angle about a single side, and this leads to a triangular image from one side with a circular base and a singular point at the very top of the cone. This particular solid can be found in a variety of places in architecture, such as spires and a variety of roof designs.

Cubes
A cube is created through the use of six squares with equal sides that are all layered to face one another. Each of the six faces is equal in size to every other side. This particular structure is considered to be a basic building block of architecture.
It can be found in the designs of whole buildings or singular rooms.
Cylinders
A cylinder is created through the revolution of a rectangle. It involves the use of a rectangle that has been curved around two parallel, circular bases. This leads to a curved surface that is desirable in the design of many different structures. For instance, columns are typically cylindrical and there are also towers that use this general design.

Pyramids
A pyramid is a type of polyhedron that is created through the use of triangular faces that are set against a polygonal base, such as a square. The triangular faces all meet at one vertex to create a single point. This solid can be found throughout architecture.
Not only are there the actual Egyptian pyramids that used this shape, but the general design can also be found in the design of roofs, certain types of structures, and monuments.
Sphere
A sphere is created through the revolution of a semicircle about its own diameter. One of the central components of a sphere is that its surface is equidistant from the center of the solid at all points. This results in this solid being a perfectly round object. This particular shape can also be found in a variety of architectural elements, such as domes and curved surfaces in general.

The Use of Transformation of Form in Architecture
We have examined some of the ways in which form in architecture can be determined, such as through the different shapes and solids that make up architectural forms. However, those different forms can also undergo a process of transformation to change from one type of form to another for a variety of reasons. We are going to have a look at some of the major forms of architectural transformations that exist.
Dimensional Transformation
This is, perhaps, the most basic form of transformation as it refers to the alteration of a form through its dimensions. This can mean something like a cube being transformed into a plane when it has been flattened on two sides.
We can make changes through alterations in the height, width, and length of forms to create entirely new forms, and this has a variety of applications in the design of structures.
Subtractive Transformation
The name of this particular type of transformation gives it away, it involves transformation of form in architecture through subtraction. In more specific terms, this particular type of transformation entails the subtraction of the amount of volume that can be found in a particular architectural form. Basically, a form can retain its shape and initial structure while reducing in general size. This can be used to create things like specific types of window openings, entrances, and courtyards when it comes to architecture.
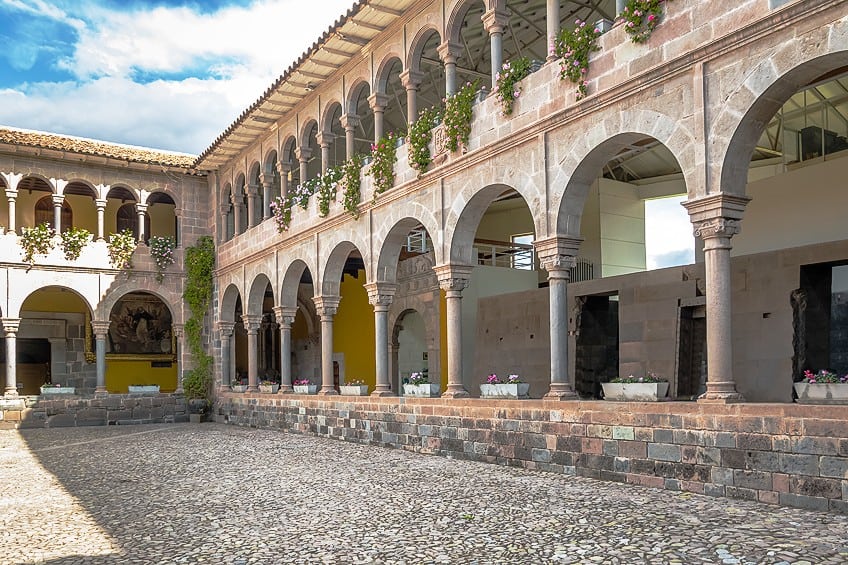
Additive Transformation
We have just discussed the idea of subtractive transformation, and this is, effectively, the opposite. This instead involves adding to the volume of a particular form in architecture. This, as with subtractive transformation, retains the original shape and structure of an architectural form while increasing its size.
This is often used to improve the contact between different architectural elements, such as through edge-to-edge contact or interlocking volumes.
Grid Form Transformation
As with many of the different types of architectural transformations, the name of this variety of transformations tells us what it entails. In this case, it involves the use of regular and repeating structures to create a grid. This is done through the use of square and rectangular forms to create a more organized layout. Grids can also easily be expanded or contracted to increase or decrease the size of the grid in question. This can be found in many instances of architecture, from city planning to the design of individual structures.
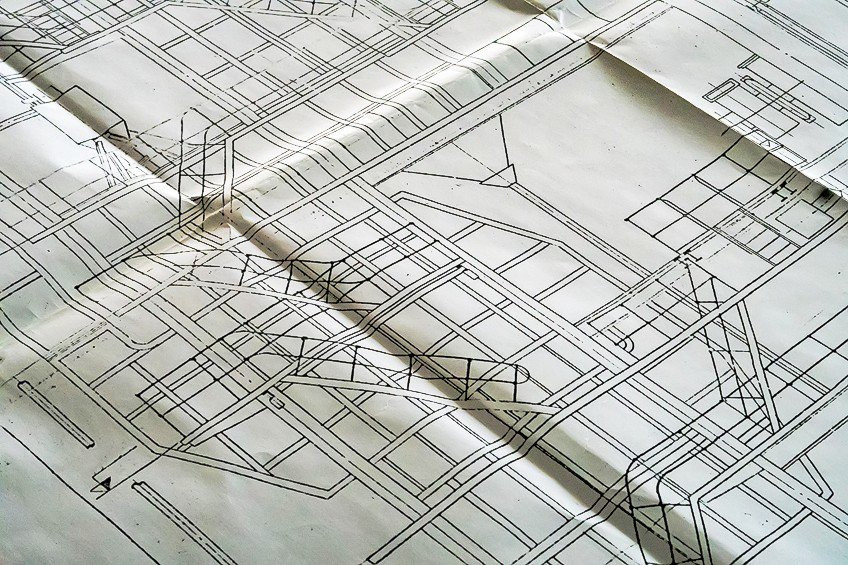
Centralized Form Transformation
These examples of transformed elements in architecture are generally those that are, in some way, freestanding and isolated. They are typically a centerpiece of the design of a structure and so they become central in the design.
They are often made up of regular forms that are centrally located, such as cones and cylinders.
Linear Form Transformation
These forms are designed to conform to the topography of a specific site. This means that they are generally constructed along lines that can more easily adapt to the landscape of a particular site. This does not mean that they have to be straight, but rather that they follow a linear path of some kind.

Radial Form Transformation
This type of transformation entails the use of some kind of a centrally located core from which a variety of linear forms can extend out of it. This means that it is a kind of network of central points that are connected through a number of linear forms. In architecture, this can be used for structures that require some kind of a central point of focus or distribution.
For example, a building requires a form of support and weight distribution throughout the structure.
Clustered Form Transformation
This final type of architectural transformation that we will discuss is the clustered transformation form in architecture, and this, as the name suggests, involves a cluster of different forms. These forms are usually arranged around functional needs, and so they do not tend to be regular in their general design. This form can be used in an interlocking, edge-to-edge, or face-to-face sense in the design of structures.

And that’s it! That has been our brief examination of form in architecture. We have discussed regular and irregular forms, the various shapes, solids, and transformations of architectural form, and we’ve looked at some of the central aspects of this essential concept in architecture. Hopefully, it has been an accessible and non-technical explanation of one of the most important concepts in architecture, but there are still a few other important concepts to explore if you want to pursue architecture in a more professional capacity.

Frequently Asked Questions
What Is Form in Architecture?
The concept of form in architecture is one of those concepts that is both simple and complex. On a basic level, architectural forms refer to the various physical attributes of a structure, such as its shape, size, and proportions. This is a very basic level understanding of the concept though, and the deeper you dive into it, the more complex it becomes, as a form in architecture also refers to specific shapes, solids, transformations, and so on. It is often mathematical in nature.
What Are the Different Architectural Forms?
There are many different architectural forms that can be used when designing structures, and some of the most basic of them are shapes and solids. These are found throughout architecture, such as squares and rectangles being found in the design of walls, and spheres being used to create domes. These forms can be found everywhere in nature too and understanding them is integral to designing structures.
What Is the Importance of Understanding Form in Architecture?
It is very important to understand form in architecture because it allows for the planning of spatial elements, the expression of concepts that may need to be used in a structure, the development of cultural and symbolic elements in a structure, the creation of the aesthetic appeal of a structure, and, most importantly, the understanding of how structures can be designed for their functional purposes.
When Was the Idea of Form in Architecture Developed?
Form in architecture has been around for as long as architecture has been around. While it may have taken longer for the concept to be formalized and written down, anyone who constructs any kind of a building needs to have at least some understanding of architectural forms. If someone does not understand how shapes go together, then no structure could ever be constructed. Some of the earliest formalized and written accounts of form in architecture can be traced back to the ancient Roman architect Vitruvius and his concept of the principles of architecture.
What Is Transformation in Architecture?
The concept of transformation is a basic and integral one in architecture, as it refers to how forms can be manipulated, changed, and/or altered to create new forms. For instance, this can be seen in the transformation of shapes into solids. A pyramid is generally, in basic terms, four triangles leaning against each other with a square as the floor. This means that shapes have been manipulated and altered to lead to the development of an entirely new form. Understanding this concept is very important when it comes to the design and development of architectural structures.
Justin van Huyssteen is a freelance writer, novelist, and academic originally from Cape Town, South Africa. At present, he has a bachelor’s degree in English and literary theory and an honor’s degree in literary theory. He is currently working towards his master’s degree in literary theory with a focus on animal studies, critical theory, and semiotics within literature. As a novelist and freelancer, he often writes under the pen name L.C. Lupus.
Justin’s preferred literary movements include modern and postmodern literature with literary fiction and genre fiction like sci-fi, post-apocalyptic, and horror being of particular interest. His academia extends to his interest in prose and narratology. He enjoys analyzing a variety of mediums through a literary lens, such as graphic novels, film, and video games.
Justin is working for artincontext.org as an author and content writer since 2022. He is responsible for all blog posts about architecture, literature and poetry.
Learn more about Justin van Huyssteen and the Art in Context Team.
Cite this Article
Justin, van Huyssteen, “Form in Architecture – The Power of the Silhouette.” Art in Context. November 13, 2023. URL: https://artincontext.org/form-in-architecture/









