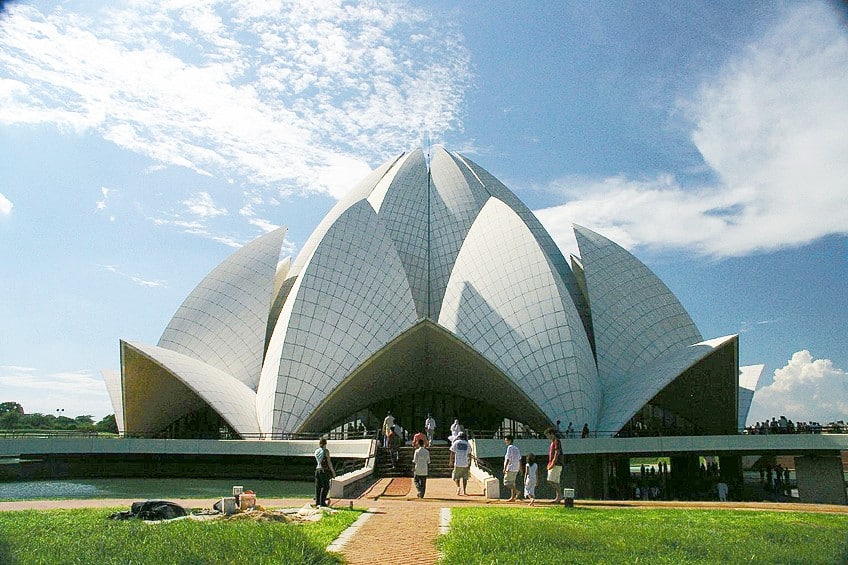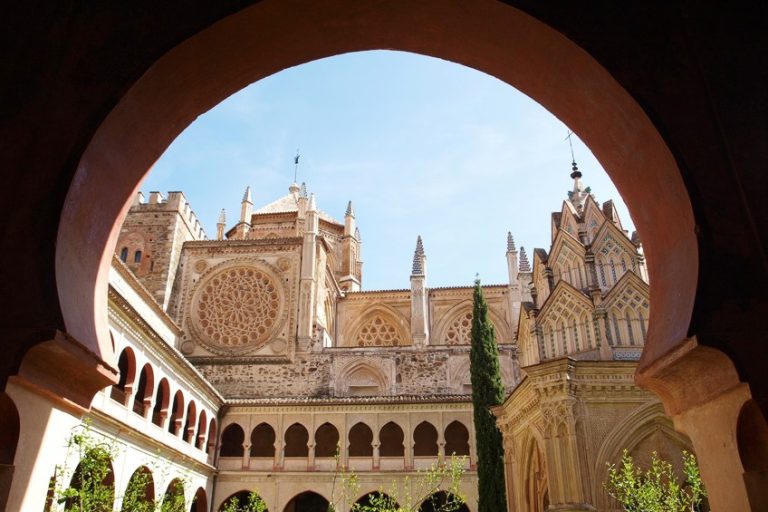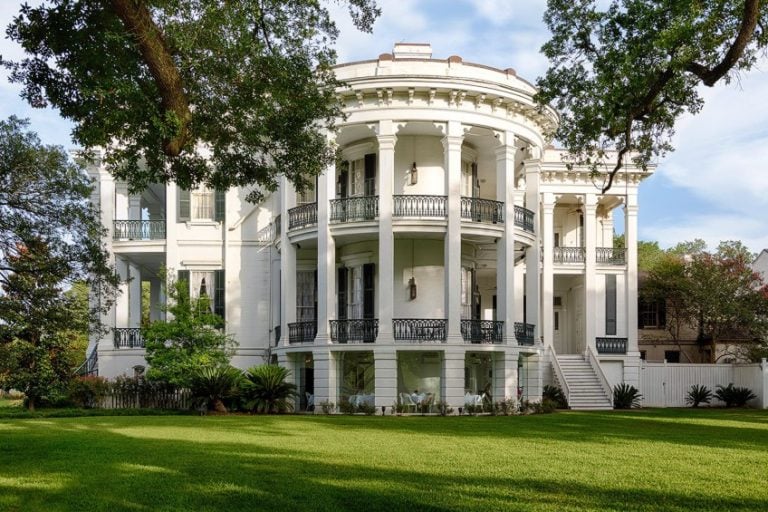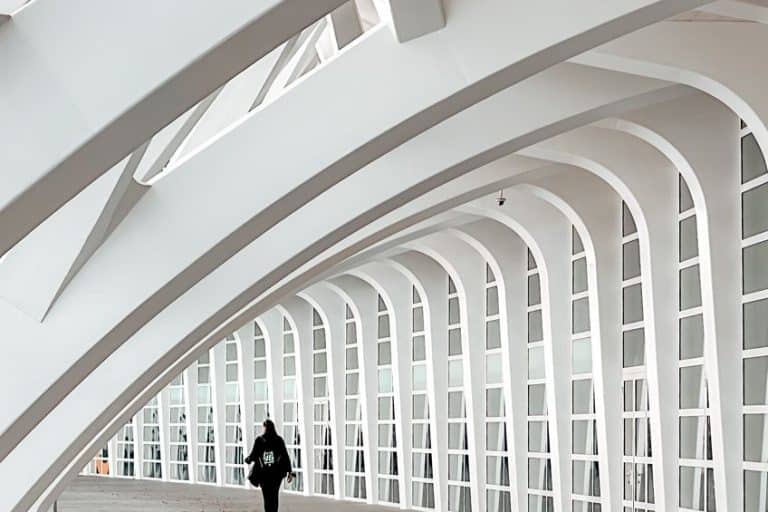Organic Architecture – Harmony With Nature
What is organic architecture? This article will examine this question by discussing the principles of organic architecture, the man responsible for creating this concept, how it has spread around the world, some of the modern organic architecture designs that have been implemented, and a few of the so-called organic buildings that be found around the world to this day. If this is of at least some interest, then keep reading to see what more you can learn about organic architecture!
Table of Contents
A Look at Organic Architecture
Organic architecture is a rather fascinating thing because some may, given its name, assume that it is a synonym of sorts for “sustainable architecture”, but this is not the case. While modern organic architecture does often also attempt to make use of sustainable architectural designs, as is in keeping with the general design ethos of the idea, but it is not necessarily how it originated.
So, then what is organic architecture?
In terms of “organic buildings”, they are an attempt at constructing buildings that attempt to coexist alongside the natural landscape of a place rather than becoming imposing outsiders as most buildings are. This often involves the use of materials that can be found in the same region as the structure or the use of more organic shapes and methods. This will be explored in some more detail below.
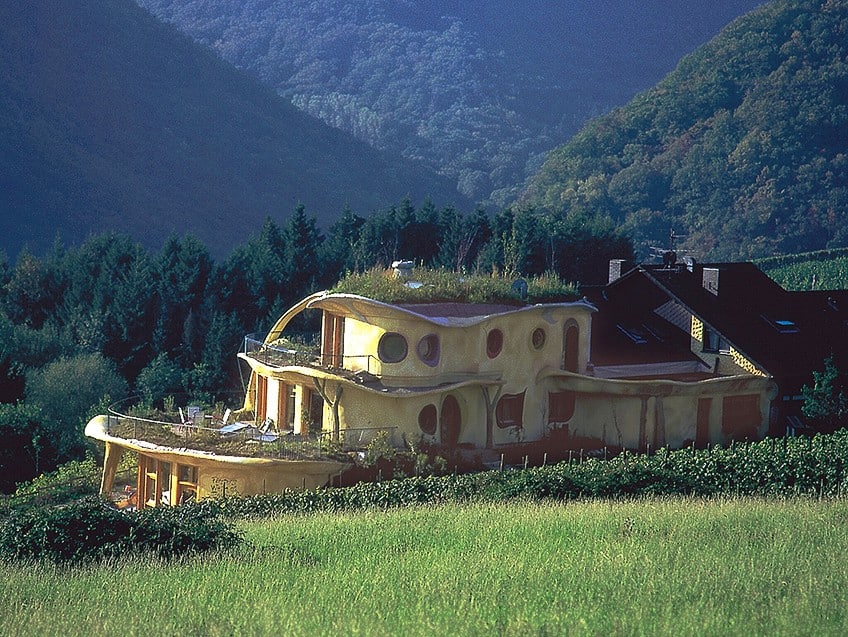
When it comes to organic buildings, they often make use of a variety of common attributes, such as a more simplistic overall design, the doors, windows, and even furniture should appear as if they are something of an extension of the natural landscape around the building, and the color of the structure should, in some ways, be evocative of the same coloring that can be found around the building. However, the origins of the concept from the work of Frank Lloyd Wright and its present existence is quite a distinct thing.
The primary aspect of organic architecture that should be remembered and taken into account is that this particular form of architecture attempts to coexist alongside the natural world.
This is the primary aspect of this form of architecture, hence the name of the type. Whether it achieves this or not can be a matter of debate, but let’s examine organic architecture in some more detail to see whether or not this form has managed to succeed at what it set out to do.
Principles of Organic Architecture
Some of the standard principles around which organic architecture is structured are the idea that there should be a better connection between the structures that are designed and the natural landscape around those structures. This means that the actual shape of organic buildings should be more organic in their design rather than using the highly symmetrical designs that are typically associated with more traditional forms of architecture.
Furthermore, organic architecture attempts to harmonize with the natural landscape around which it is constructed, such as through the use of more local materials.
This can involve the use of stone and wood that can be found in the general area as well as making use of more specific elements of the design of the structures themselves, such as by including a vast array of entryways between the building and the natural world around it. This usually means the extensive use of windows, doors, balconies, patios, and so on.
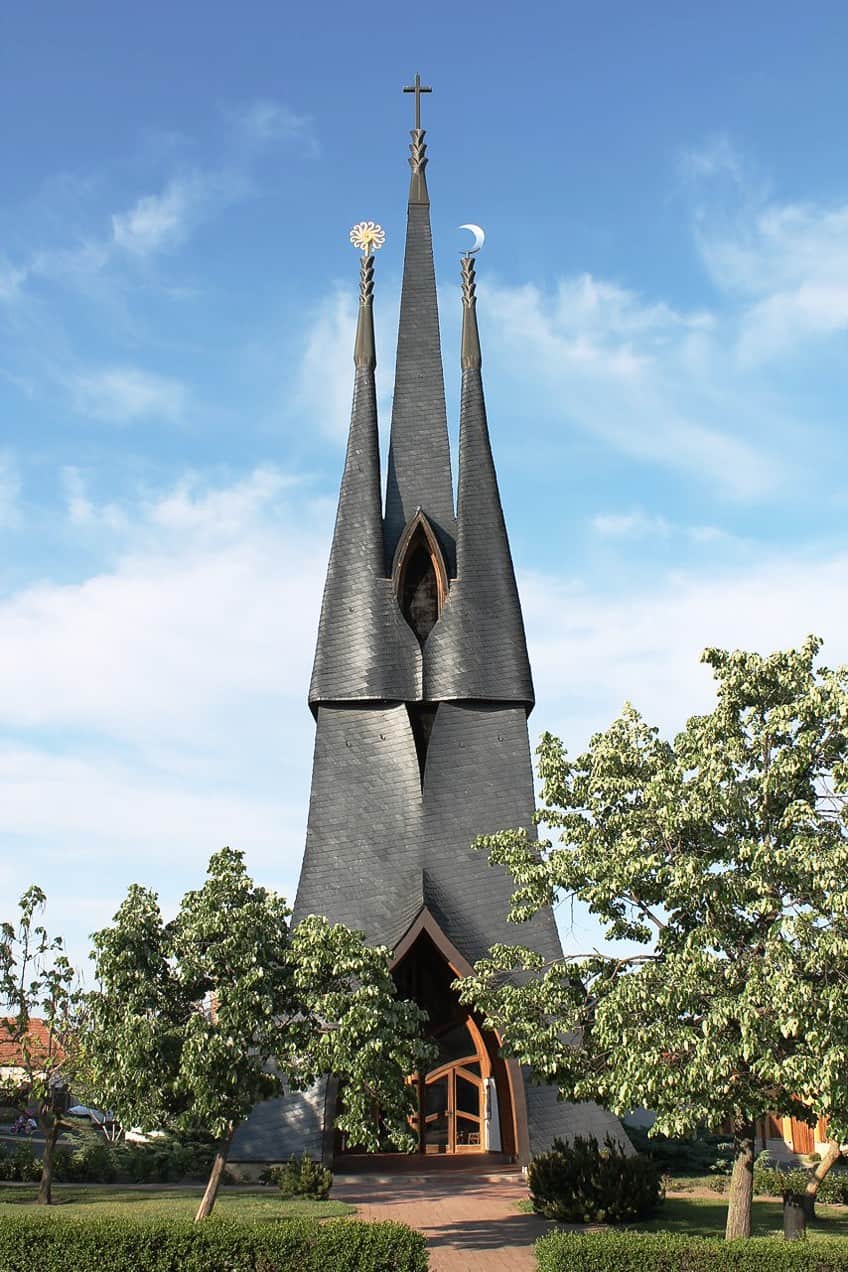
In more modern organic architecture, there also tends to be a view towards the use of more renewable materials, such as those that can be recycled or attained in a more environmentally friendly capacity. This is not always the case though. Organic buildings can be highly variable and can be altered in a variety of ways to suit the specific needs of the human occupants of said building and the natural landscape around said structure.
Frank Lloyd Wright: The Visionary Architect
| Architectural Style | Modernism and Prairie School |
| Years | 1867 – 1959 |
| Place of Birth | Richland Center, Wisconsin, United States |
| Known For | Fallingwater House, Solomon R. Guggenheim Museum, and the Broadacre City |

Frank Lloyd Wright is considered to be one of the most prolific and influential American architects to have ever lived. He designed structures over the course of seven decades and over that period of time, he designed over a thousand buildings.
Many of his structures were residential buildings, but some of them were other varieties of structures, such as skyscrapers and museums.
One of his major contributions was also his development of organic architecture. He designed a number of buildings that made use of this general style and philosophy, but we are only going to look at two of them now and another further in the article. However, his designs would go on to inspire countless other organic buildings around the world.
Fallingwater House: A Masterpiece of Organic Architecture
| Date Constructed | 1936 – 1939 |
| Function | Museum |
| Materials Used | Concrete and stone |
| Location | Mill Run, Pennsylvania, United States |
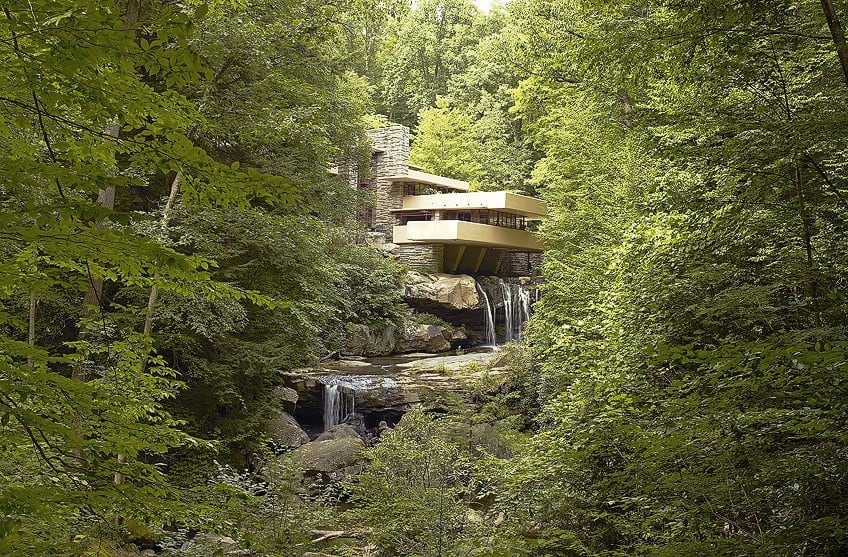
The Fallingwater House is probably the most famous example of organic architecture in the world. This particular structure makes use of a cantilevered design that hangs over a waterfall, hence the name of the structure. It was made of reinforced concrete and stone, and this decision was made to ensure that it appeared like an organic structure within the wooded area around the building. The structure is no longer in use as a residence and is instead a museum, but it remains an utterly gorgeous structure the likes of which have never been seen before or since.
Taliesin West: The Desert Laboratory of Wright’s Ideas
| Date Constructed | 1937 – 1938 |
| Function | Headquarters |
| Materials Used | Rock, wood, and concrete |
| Location | Scottsdale, Arizona, United States |
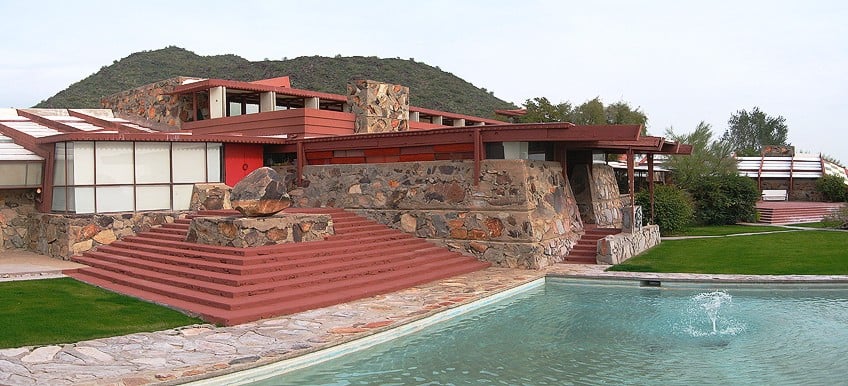
Taliesin West was another of the structures for which Frank Lloyd Wright is particularly well known. This particular structure was his winter home and studio. It is presently the headquarters of the Frank Lloyd Wright Foundation and serves as a museum of sorts that allows for public tours. The structure itself is made of local desert rocks filled in with concrete. The structure was repeatedly and continually altered and changed over the course of his life, with these changes being enacted by his students, and the large studio space has since become one of the most recognizable structures that Frank Lloyd Wright ever designed.
Organic Architecture Around the World
There are a number of aspects of organic architecture that have managed to make their way around the world and have become influential in a number of different capacities. The dedication to an attempt at a natural landscape has been of particular influence, and this is why some of the most common aspects that tend to be used include the use of green roofs and green walls.
These two elements are quite simple as the idea is in the name. A green roof is a design that incorporates vegetation into the design of the roof itself.
This means that plants are grown on the roof, and these can be more lawn-style plants, like grasses, or larger plants. The same is essentially true of green walls. These are walls that also serve as vertical gardens. Vegetation grows within the wall itself. However, this is not the only means through which more organic living can be attained as there has been a more prominent use of modern-day treehouse structures. While treehouses have been around for centuries, and there is evidence that we originated some of our capabilities when we still lived in trees, such as our opposable thumbs for the better grasping of branches.
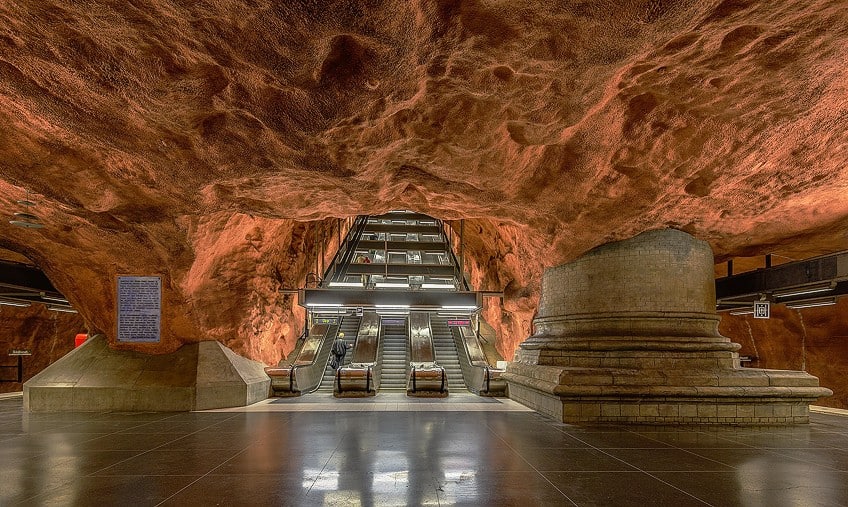
Modern-day treehouses are often constructed by making use of more sustainable materials such as bamboo and wood, and they are usually designed around renewable energy and waste systems. For instance, contemporary treehouse residential designs often make use of rainwater harvesting systems, solar panels, and so on. Lastly, one of the most interesting trends in more modern organic architecture is the use of an Earthship design. These structures are found in desert environments, and they are designed in such a way that they capture solar energy while also retaining a consistent and pleasant internal temperature.
They are generally made from recycled materials, they incorporate rainwater harvesting, and many other sustainable elements.
Biophilic Design: Reconnecting Humans With Nature
What is biophilic design? In a simple sense, it is an attempt to create a more direct and indirect connection between the natural world and the building in question. While biophilic design does not specifically have to be the same as organic architecture, they are often paired with one another as the general idea behind biophilic design is that humans have a kind of fundamental connection with the natural world, and by incorporating more natural designs into structures, there will be a heightened sense of connection between the occupants and the natural world.
For this reason, biophilic designs are generally considered to be good for the mental health of those who reside within structures that make use of this method.
For instance, the increased use of natural light in these kinds of spaces has been linked to improved productivity, creativity, and sleep. However, it can also be argued that these may be more personalized responses, but better airflow, lighting, and so on, can have positive benefits for everyone.
This is why biophilic design has become far more common in contemporary design. More modern structures have started to make use of increased natural materials, such as stone and wood, while also incorporating plants, naturalistic colors, and organic shapes and designs, such as spirals, into decorative elements.
So, as can be seen, this is not necessarily the same as organic architecture, but they certainly are related to one another.
Famous Organic Architectural Marvels
There are a number of stunning examples of organic architecture, but we only have room for a few of them today. So, let’s have a look at three of the most famous organic buildings that have been designed and constructed.
The Solomon R. Guggenheim Museum (1956 – 1959) in New York City
| Architect | Frank Lloyd Wright (1867 – 1959) |
| Date Constructed | 1956 – 1959 |
| Function | Museum |
| Materials Used | Concrete and glass |
| Location | New York City, New York, United States |
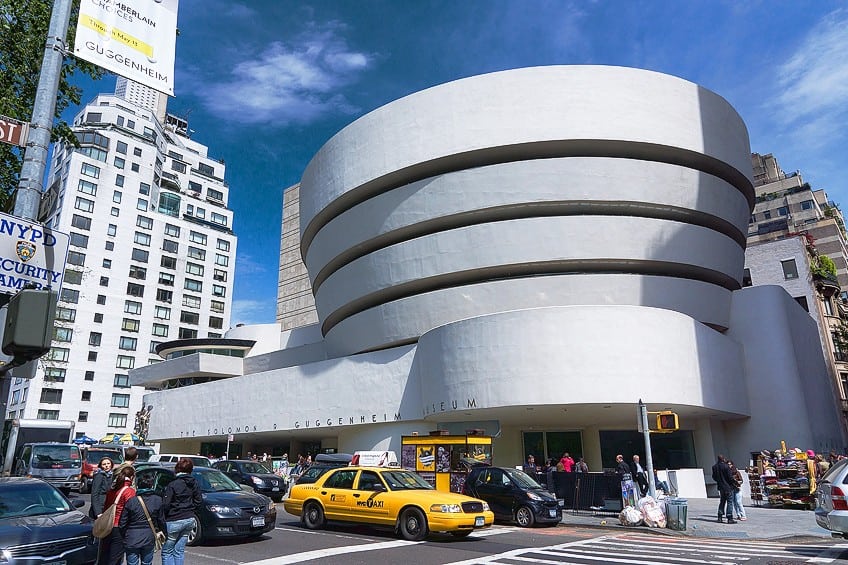
While the Guggenheim Museum Bilbao tends to take much of the credit nowadays, the Solomon R. Guggenheim Museum in New York City is one of the most notable instances of Modern architecture in the world. It was designed by Frank Lloyd Wright, who is seen as the father of organic architecture, and the museum is arranged around a spiraled design in which organic shapes unify around one another. The museum is notable as a location for modern and contemporary artworks, and the museum itself is also a notable instance of modern art in its own right. It may exist within a city, but the organic design of the structure has made it one of the most influential examples of organic architecture ever constructed.
The Lotus Temple (1980 – 1986) in New Delphi
| Architect | Fariborz Sahba (1948 – Present) |
| Date Constructed | 1980 – 1986 |
| Function | House of worship |
| Materials Used | Concrete |
| Location | New Delphi, India |
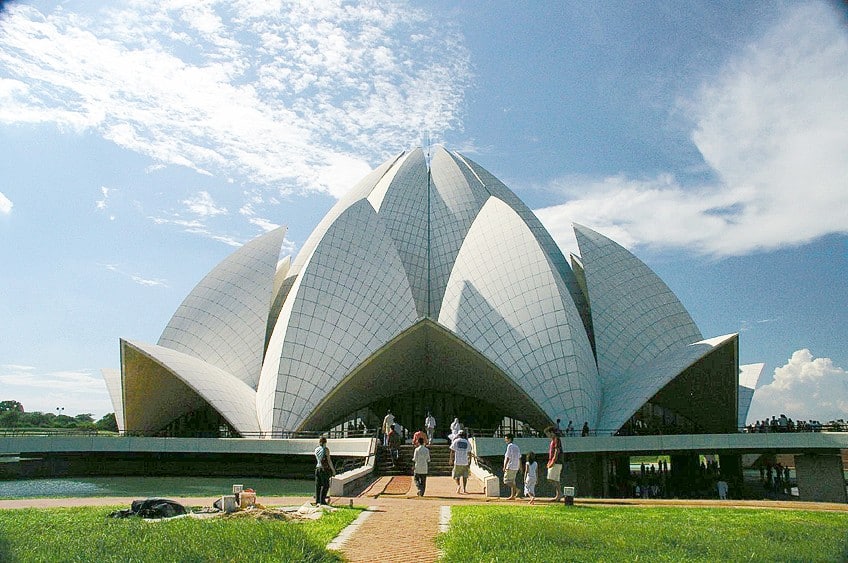
The Lotus Temple is an absolutely staggering example of organic architecture. It is a gigantic Baháʼí House of Worship and is considered to be an absolute masterclass in architectural engineering and design. The structure is arranged around a lotus flower-style design that is comprised of the 27 “petals”. The structure includes a primary house of worship alongside a library, administrative center, and reception. The design itself does not reside within a natural landscape but is instead an attempt at creating something that mimics the design of a flower that has significant meaning to a number of different Eastern and Indian religions.
The Eden Project (1998 – 2001) in Cornwall
| Architect | Nicholas Grimshaw (1939 – Present) |
| Date Constructed | 1998 – 2001 |
| Function | Botanical garden |
| Materials Used | Steel and plastic |
| Location | Cornwall, United Kingdom |
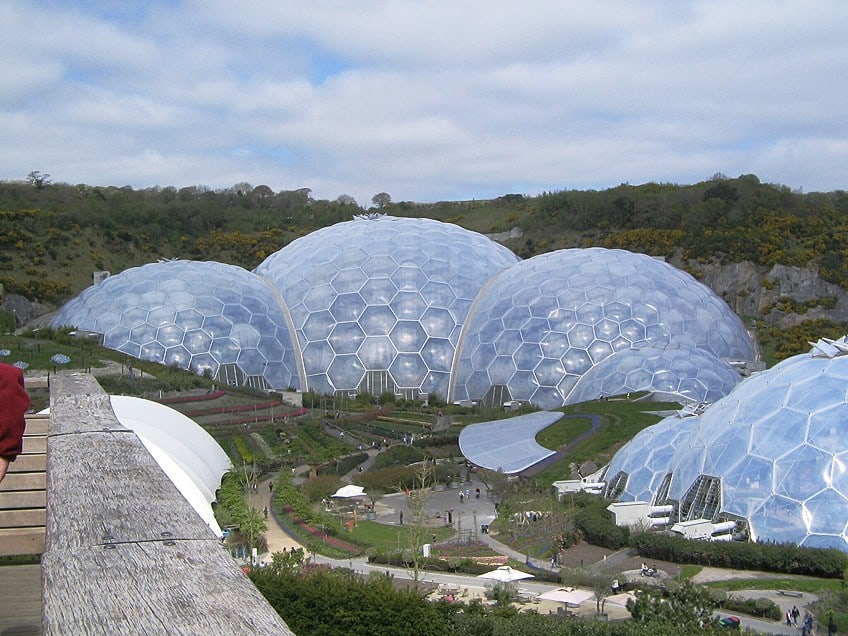
The Eden Project structure is a stunning example of organic architecture from both a design and function perspective. In this particular case, it is a massive botanical garden enclosed within a larger series of domes. Each of these domes appears like an organic mass growing out of the earth, but within each dome is a technological marvel that allows for a number of vastly different climates to coexist alongside one another. The domes themselves were constructed out of steel and a special kind of plastic.
And so, we reach the natural and organic end of this discussion about organic architecture. We have discussed this concept in some depth by examining the principles that lie at the core of organic architecture, as well as looking at Frank Lloyd Wright and his contributions to this style of architecture, some of the more modern organic architecture designs that have become more commonplace, and some of the most famous instances of organic buildings. Hopefully, you have learned a good deal about this particular architectural style, but there are always more of these structures that could be explored around the world.
Frequently Asked Questions
What Is Organic Architecture?
Organic architecture is a specific architectural philosophy in which there is a certain promotion of natural elements within and around human structures. This particular type of architecture was initially developed by Frank Lloyd Wright and has gone on to have considerable influence around the world in many instances of modern organic architecture.
What Defines Organic Architecture?
Some of the primary attributes of organic architecture include its attempt at simplicity in general design, the use of more natural and local construction materials, and an attempt at tying it into the natural landscape around which the organic building is constructed. None of these are necessarily always true of every instance of organic architecture, but they are some of the most common aspects.
How Does Organic Architecture Differ from Conventional Design?
More conventional architectural methods are arranged around ideas to do with symmetry, order, and a stark juxtaposition against the natural world. There is an inherent attempt at distancing the natural world from the human-constructed world, but this is not the case with organic architecture. In terms of organic buildings, they are usually created in an attempt to form a symbiotic relationship with the natural world rather than being the stark opposite.
What Are the Core Elements of Biophilic Design?
Biophilic design is a specific approach within architecture that attempts to better connect humans with nature. This can involve the use of plants, organic shapes and designs within structures, an increased abundance of natural light, and so on. The idea behind biophilic designs is that humans and the natural world already have a connection, which traditional structures have unfortunately attempted to break, and this architectural style intends to try and bridge that gap once again.
What Is the Most Famous Example of Organic Architecture?
In all likelihood, the most famous example of organic architecture is the Fallingwater House by Frank Lloyd Wright. This famous building is located in rural Pennsylvania in the United States, and is constructed over a waterfall. The house has gone on to considerable fame throughout the world because of this design.
Justin van Huyssteen is a freelance writer, novelist, and academic originally from Cape Town, South Africa. At present, he has a bachelor’s degree in English and literary theory and an honor’s degree in literary theory. He is currently working towards his master’s degree in literary theory with a focus on animal studies, critical theory, and semiotics within literature. As a novelist and freelancer, he often writes under the pen name L.C. Lupus.
Justin’s preferred literary movements include modern and postmodern literature with literary fiction and genre fiction like sci-fi, post-apocalyptic, and horror being of particular interest. His academia extends to his interest in prose and narratology. He enjoys analyzing a variety of mediums through a literary lens, such as graphic novels, film, and video games.
Justin is working for artincontext.org as an author and content writer since 2022. He is responsible for all blog posts about architecture, literature and poetry.
Learn more about Justin van Huyssteen and the Art in Context Team.
Cite this Article
Justin, van Huyssteen, “Organic Architecture – Harmony With Nature.” Art in Context. September 15, 2023. URL: https://artincontext.org/organic-architecture/
van Huyssteen, J. (2023, 15 September). Organic Architecture – Harmony With Nature. Art in Context. https://artincontext.org/organic-architecture/
van Huyssteen, Justin. “Organic Architecture – Harmony With Nature.” Art in Context, September 15, 2023. https://artincontext.org/organic-architecture/.


