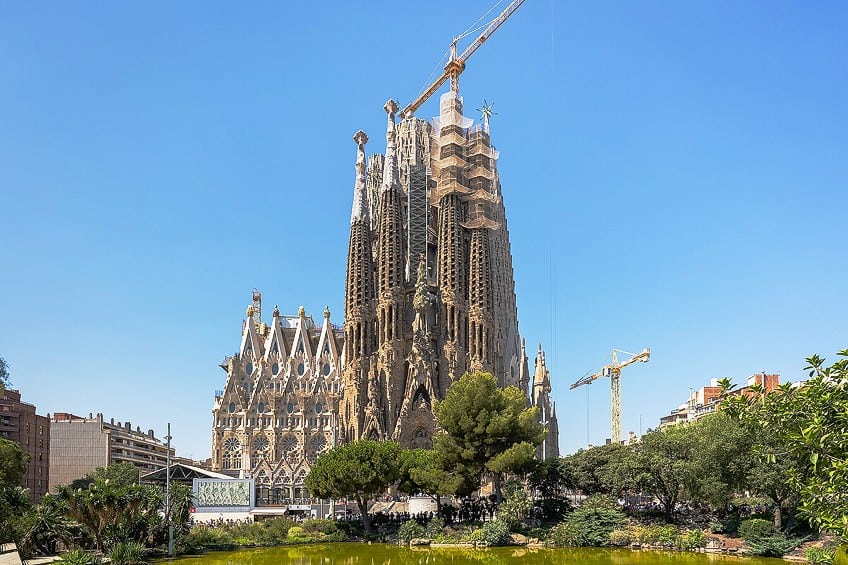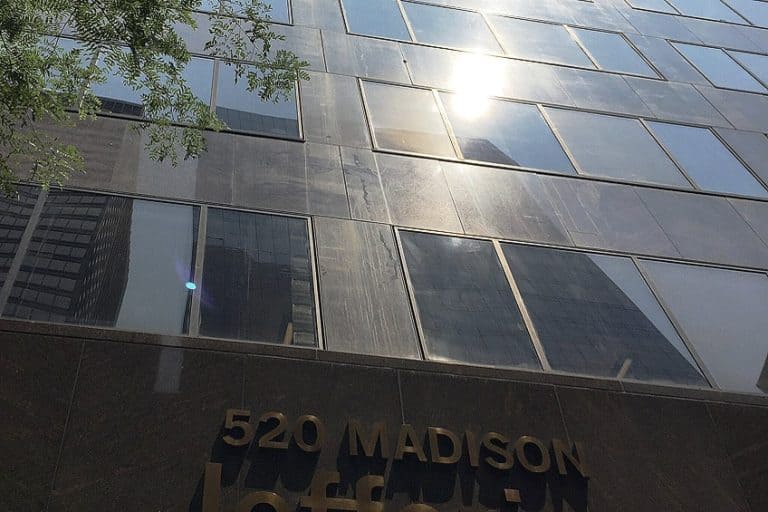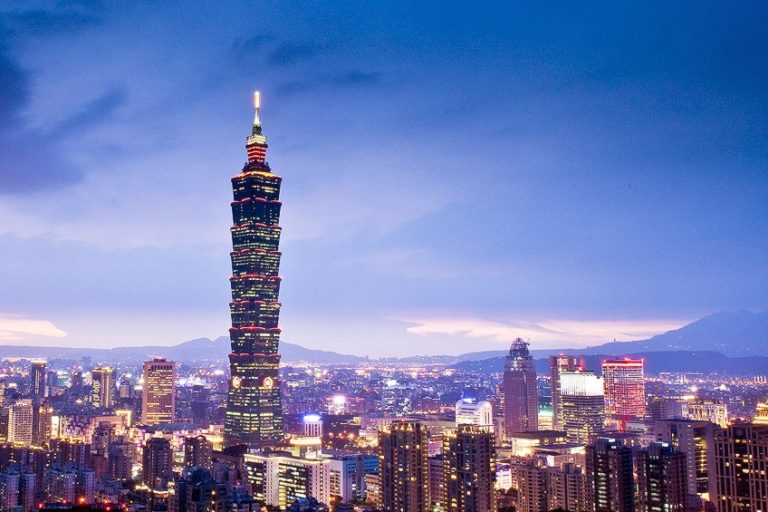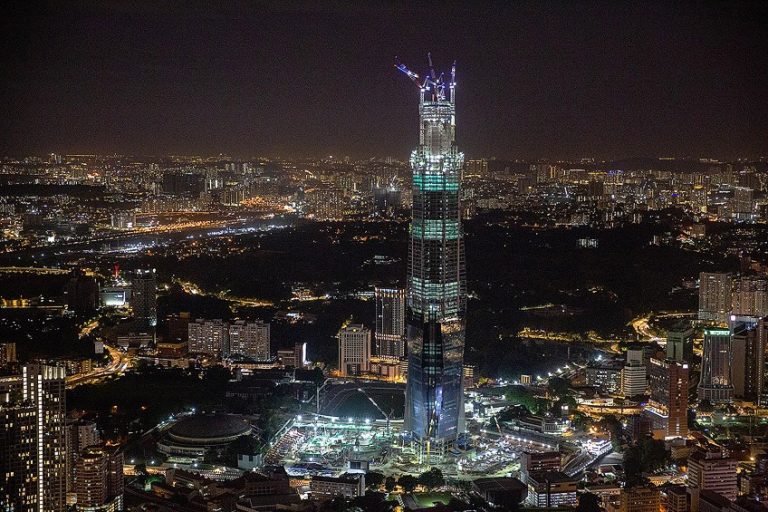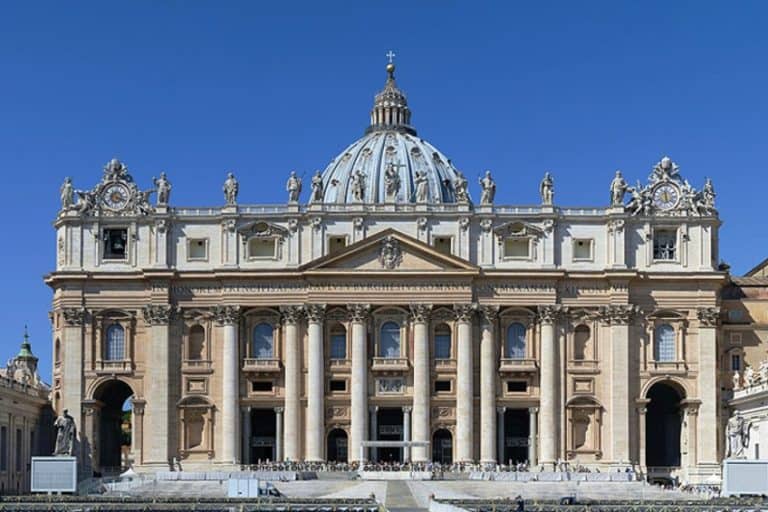Sagrada Família in Barcelona – Gaudí’s Unfinished Masterpiece
What is La Sagrada Família and who designed the Sagrada Família? The Sagrada Família in Barcelona is regarded as the most renowned Antoni Gaudí cathedral ever built. Yet, while construction on the Basílica de la Sagrada Família commenced in 1882, it still remains incomplete at present! The Sagrada Família in Barcelona was designated the position of a minor basilica by Pope Benedict XVI on the 7th of November 2010. Below, we shall explore all the fascinating details of this striking cathedral.
Table of Contents
What Is La Sagrada Família in Barcelona?
| Architect | Antoni Gaudí (1852 – 1926) |
| Date Completed | Incomplete as of 2023 (anticipated date of completion is 2026) |
| Height (meters) | 170 |
| Function | Minor Basilica |
| Location | Barcelona, Spain |
This iconic Antoni Gaudí Cathedral is the world’s largest incomplete Catholic church. The Basílica de la Sagrada Família has also been designated as a World Heritage Site by UNESCO. Let us start with a brief history of the basilica and then take a look at its incredible architecture.
History of La Sagrada Família in Barcelona
José Mara Bocabella, a bookseller, was the first person to have the idea to build the La Sagrada Família. Following a trip to the Vatican in 1872, the bookseller returned to Italy with the purpose of constructing a church fashioned after the Loreto Basilica. Construction on the church’s crypt started on the 19th of March, 1882, based on the plans of Francisco de Paula del Villar, whose design envisioned a standard Gothic revival church.
The crypt was constructed before Villar resigned on the 18th of March, 1883, when Antoni Gaudí took over responsibilities for its design, which he significantly altered.
With his architectural and technical flair, he changed the design of the church by combining the existing Gothic aesthetic with curvilinear Art Nouveau features. He started working on the Basílica de la Sagrada Família church in 1883 but wasn’t designated as Architect Director until 1884.
Further Construction in the 20th Century
Upon Gaudí’s passing in 1926, the building was only around 20% complete. The construction of La Sagrada Família in Barcelona then continued under the guidance of his main pupil Domènec Sugrañes I Gras until 1936 when it was suspended due to the Spanish Civil War. Catalan anarchists damaged sections of the incomplete cathedral as well as Gaudí’s designs and studio during the conflict.
The current design is based on reconstructed reproductions of fire-damaged designs as well as subsequent modifications.
Since 1940, several architects have added to the construction of the cathedral, such as Isidre Puig Boada, Francesc Quintana, Lluís Bonet I Gari, and Francesc Cardoner. Jordi Bonet I Armengol was the director of the project until 2012. In the 1980s, he started to incorporate computer software technology into the planning and building process.

Construction of Basílica de la Sagrada Família in the 21st Century
Since the central nave vaulting’s completion in 2000, the primary task has been the construction of the apse and transept vaults. The Sagrada Família Schools building was moved to the southern side of the site from the eastern side in 2002 and started hosting an exhibition. Gaudí originally designed the school construction worker’s children in 1909. As of 2006, the major focus of development was the main spire’s supporting and crossing structure as well as the central nave’s Southern enclosure, which would eventually become the Glory facade.
Stone can now be shaped off-site using a CNC milling machine aided by computer design technology, whereas, in the previous century, the stone had to be carved by hand.
Several notable Catalan architects advised suspending construction on the cathedral in 2008 in order to conserve Gaudí’s original renderings, which, while not comprehensive and largely damaged, have been partially restored in subsequent years. Since 2013, a tunnel beneath Barcelona’s city center has enabled high trains to travel close to the Basílica de la Sagrada Família. The construction of the tunnel, which commenced on the 26th of March 2010, was considered highly controversial. The Spanish Ministry of Public Works stated that the development presented no danger to the cathedral. Architects and engineers at La Sagrada Família in Barcelona objected, stating that there was no assurance that the tunnel would not compromise the cathedral’s stability.

The Board of the Sagrada Família launched an unsuccessful campaign against this high-speed train route. The boring machine had tunneled underground to the point just beneath the main facade of the Basílica de la Sagrada Família. On the 8th of January, 2013, the tunnel was opened to the public. The tunnel track employs a system in which the rails are encased in an elastic substance to absorb vibrations. As yet, no damage to the Gaudí cathedral has been reported. In mid-2010, the main nave was completed and an organ was added, enabling the still-unfinished edifice to be utilized for liturgies.
Pope Benedict XVI consecrated the cathedral on the 7th of November, 2010, in the presence of a 6,500 people strong congregation.
An additional 50,000 people gathered outside the cathedral to witness the consecration Mass, and more than 300 priests and 100 bishops distributed Holy Communion. The spectacular facades are adorned with sculptures by Etsuro Sotoo, J. Busquets, and Josep Maria Subirachs. The architect reported in October 2015 that work was 70% complete and that the last step of raising six massive steeples had begun. The steeples and the majority of the church’s construction were scheduled to be finished by 2026, the centennial of Antoni Gaudí’s death; according to a 2017 assessment, decorative features should be finished around 2030.
Design of the Basílica de la Sagrada Família
The Basílica de la Sagrada Família’s style has been referred to as Catalan Modernism, Spanish Late Gothic, and Art Nouveau. While the church is considered Art Nouveau, some point out that Gaudí took the Art Nouveau style well beyond its typical application as surface decoration. Its layout is inspired by older Spanish churches such as León Cathedral, Burgos Cathedral, and Seville Cathedral.
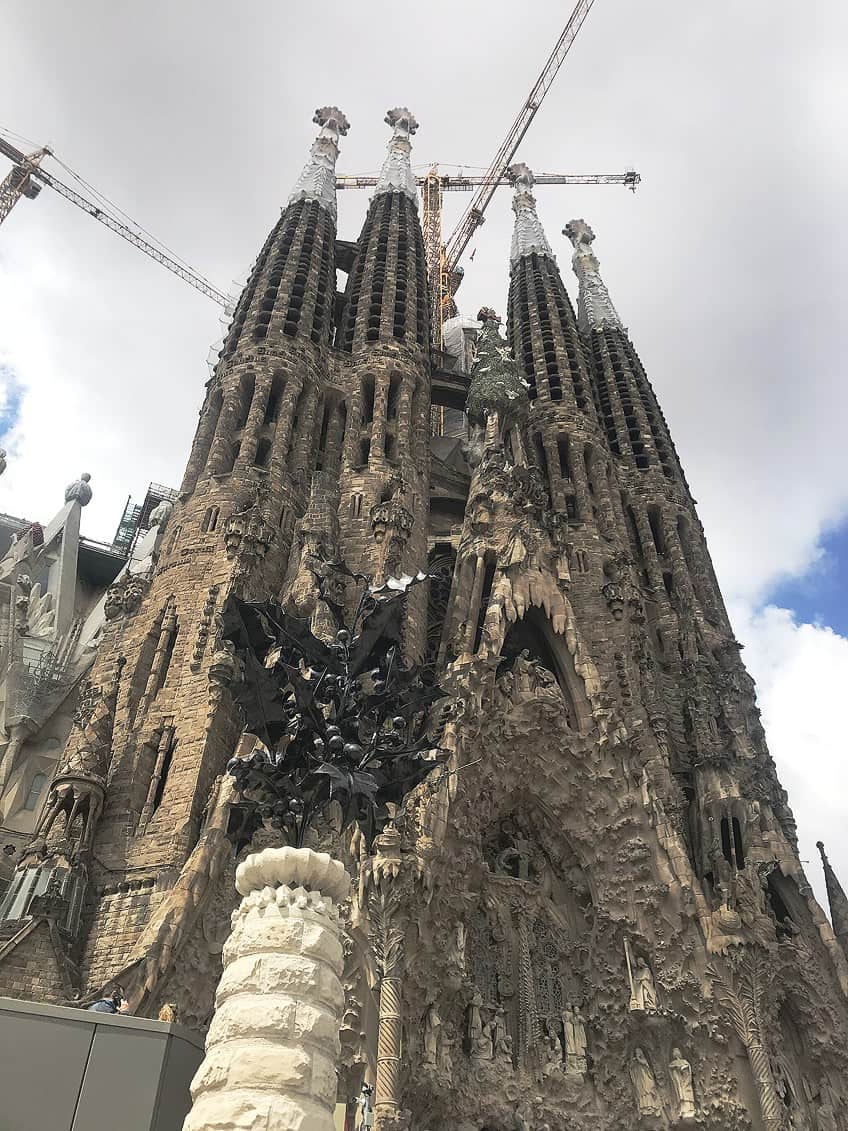
The Layout of La Sagrada Família in Barcelona
The Basílica de la Sagrada Família, like many other Gothic churches in Europe, is shorter in relation to its width and has a remarkable complexity of components, including double aisles, a plethora of steeples, an ambulatory with seven apsidal chapels, and three portals, each vastly varied in structure and ornamentation.
Whereas Spanish cathedrals are often accompanied by several chapels and ecclesiastical structures, the layout has an uncommon feature: a covered cloister that creates a rectangle surrounding the church and flows through the narthex of its three portals.
Aside from this anomaly, the layout, which was influenced by Villar’s crypt, reveals little indication of the intricacy of Gaudí’s design or its departures from traditional church construction. There are no perfect right angles to be found within or outside the church, and the architecture has few straight lines.
The Church’s Spires
The original design featured a total of 18 spires, depicting (in ascending order of height) the 12 Apostles, Mary, the Evangelists, and, soaring above them all, Jesus Christ. As of 2022, 11 spires had been constructed, representing four apostles on the Nativity facade and another four on the Passion facade, along with Mark and Luke, and the Virgin Mary. Designs signed by Gaudí and recently discovered in the Municipal Archives show that Gaud planned the Virgin’s spire to be shorter than the evangelists’.
The spires of the Evangelists will be topped with statues of their customary symbols: a winged lion, a winged bull, a winged man, and an eagle.
The central spire representing Jesus Christ would be topped by a massive cross; its overall height of 172 meters will be smaller than that of Barcelona’s Montjuïc hill, as the architect felt that his construction should not surpass God’s own creations. The lower spires are topped by communion hosts with chalices with grapes depicting the Eucharist and wheat sheaves.
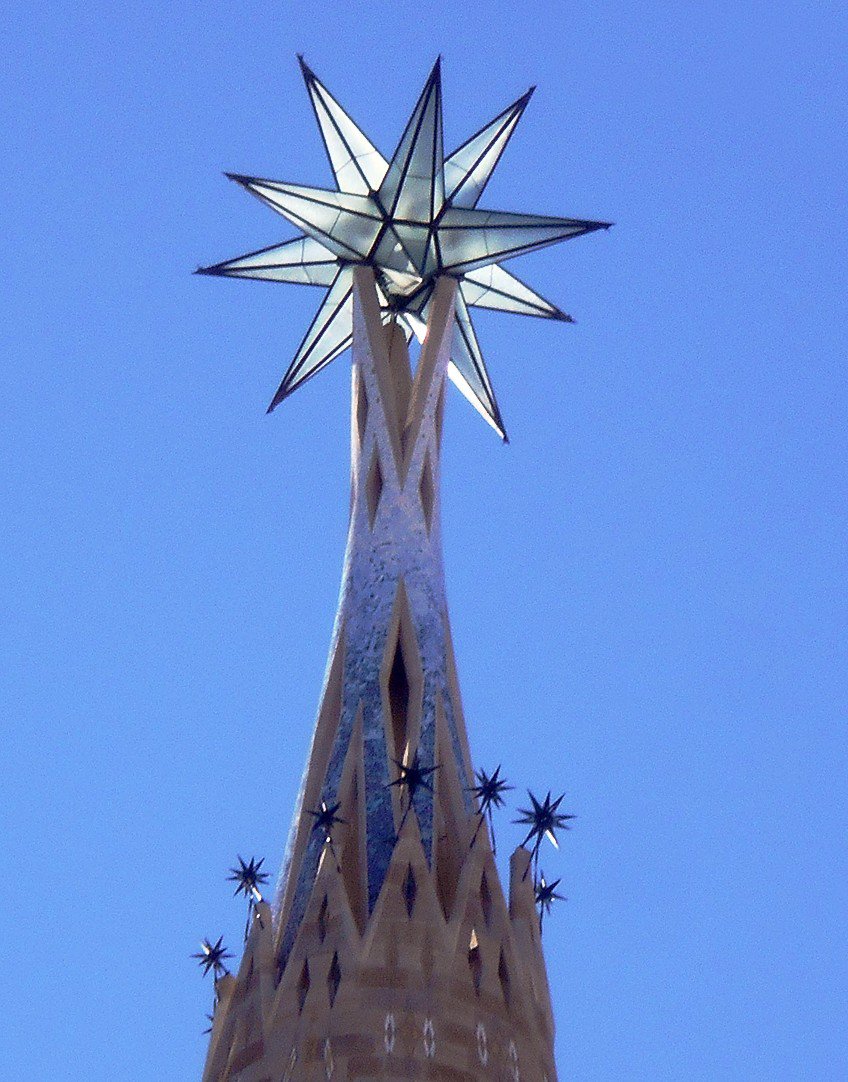
Proposals call for tubular bells to be installed inside the spires, powered by the wind and directing sound down into the church’s interior. Gaudí undertook acoustic experiments to get the desired acoustic outcomes within the church. However, there is now only one bell in operation. When the spires are complete, La Sagrada Família in Barcelona will be the highest church in the world.
The Facades of the Basílica de la Sagrada Família
The western Passion facade, The eastern Nativity facade, and the southern Glory facade are the three great facades of the Church. The Nativity Facade, which was completed before work was halted in 1935, exhibits the most direct influence of Gaudí. The Passion facade was erected in accordance with Gaudí’s 1917 design.
The Glory facade, which started undergoing construction work in 2002, will be the tallest and most striking of the three, representing one’s ascension to God.
The Nativity Facade
This facade was the first to be finished, having been built between 1893 and 1936. It is related to the birth of Jesus and is adorned with images from everyday life. The sculptures are ornately organized and adorned with landscapes and motifs from nature, each one a symbol in its own right, and are typical of Gaudí’s naturalistic approach. For example, the three porticos are divided by two huge columns, each with a turtle (to represent the sea) or a tortoise (to represent the land) at the base. In juxtaposition to the turtle figurines and their symbolism, there are two chameleons, one on each side of the facade, which are emblematic of transformation.
The Nativity facade faces the location of the rising sun to the northeastern side, representing Christ’s birth.
It is separated into three porticos, each representing a different religious virtue (Faith, Hope, and Charity). In the portico of Charity, the Tree of Life symbol can be seen over Jesus’ entrance. The facade is completed with four steeples, each devoted to a different Saint. Gaudí originally planned for this facade to be polychromed, with each archivolt coated in a variety of colors. He intended that every sculpture and figure be painted. In this manner, human figures would look as lifelike as animal and plant representations.
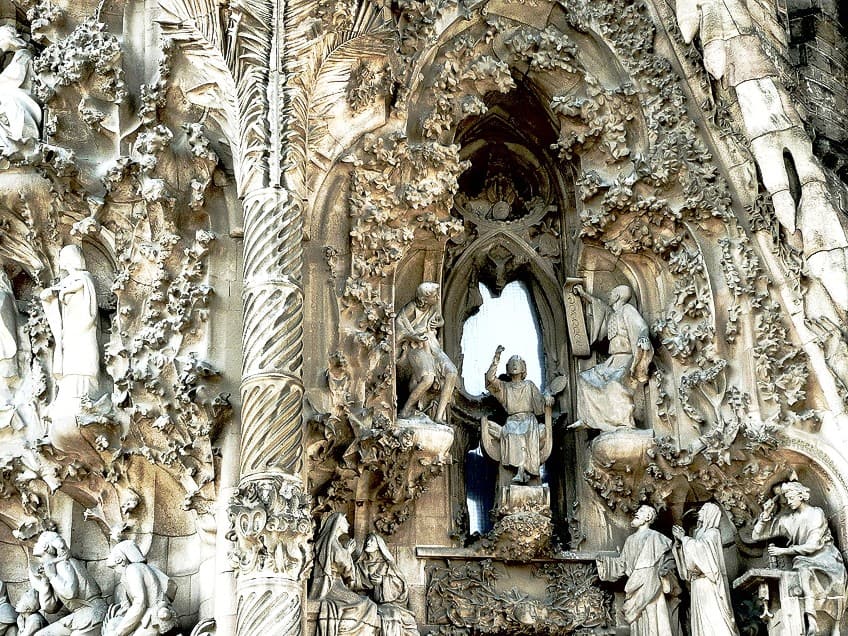
He chose this facade to represent the overall construction and ornamentation of the cathedral. He was fully aware that he would not be able to complete the church and that he’d have to create an aesthetic and architectural model for others to follow. He also picked this facade to be the first to be built and, in his view, the most appealing and accessible to the general public. He thought that if he had started building with the Passion Facade, which would be austere and stark, before the Nativity Facade, people would have turned away.
Some of the sculptures were damaged during the Spanish Civil War in 1936 and were later rebuilt by Etsuro Sotoo, the Japanese artist.
The Passion Facade
In comparison to the elaborate Nativity Facade, the Passion Facade is stark, basic, and simple, with plenty of exposed stones and carved with very straight lines to emulate skeleton bones. The facade was meant to portray the sins of man and was devoted to the Passion of Christ, Jesus’ suffering during his crucifixion. Construction started in 1954, with subsequent architects and artists following Gaudí’s designs and directions. The steeples were finished in 1976, and then in 1987, a group of sculptors led by Josep Maria Subirachs started working on the facade’s many scenes and decorations. They opted for a severe, angular shape to produce a striking impression.
Gaudí wanted the onlooker to be terrified by this facade. He intended to “cut” columns and “break” arcs, as well as employ the chiaroscuro effect to emphasize the intensity and savagery of Christ’s sacrifice.
The Passion Facade, which faces the setting sun, is supported by six enormous and angled columns that are supposed to mimic strained muscles. A pyramidal pediment of 18 bone-shaped columns rises above, culminating in a huge cross with a thorn-crowned crown. Each of the four steeples is devoted to an apostle, and there are three porticos, each embodying theological qualities in a different way than the Nativity Facade.

The sculpted images on the facade may be separated into three levels that climb in an “S” shape and represent the stations of the cross. The lowest level displays episodes from Jesus’ final night before the crucifixion, such as the kiss of Judas, the Last Supper, Jesus’ Sanhedrin trial, and the Ecce homo. The middle level has representations of Saint Longinus, The Three Marys, Saint Veronica, and a hollow-face illusory depiction of Christ on the Veil of Veronica. The Crucifixion, Burial, and Resurrection of Christ may be viewed on the final level. The Ascension of Jesus is represented by a bronze figure on a bridge connecting the steeples of Saint Thomas and Saint Bartholomew.
Glory Facade
The Glory Facade of the Basílica de la Sagrada Família, which started construction in 2002, will be the biggest and most distinctive of the facades. It will be the main facade, with an entrance to the central nave. It is dedicated to Jesus’ Celestial Glory and portrays the path to God: Death, the Final Judgment, and Paradise, with Hell reserved for those who depart from God’s will.
Recognizing that he wouldn’t live long to see this facade finished, Gaudí created a model that was destroyed in 1936, the original parts of which were utilized to establish the design for the facade.
The construction of this facade may necessitate the partial destruction of the building complex across the Carrer de Mallorca. The final decision is anticipated to be announced in May 2023. The enormous stairway leading to the Glory Portico will go over the underground corridor created above Carrer de Mallorca with the decorations portraying vices and hell.
Geometric Detailing
The Nativity facade’s steeples are capped with geometrically formed tops suggestive of Cubism, and the ornate decorating is contemporaneous to the manner of Art Nouveau, but Gaudí’s distinctive design draws mostly from nature, not other designers or architects, and defies categorization. Gaudí employed hyperboloid structures in later church designs.
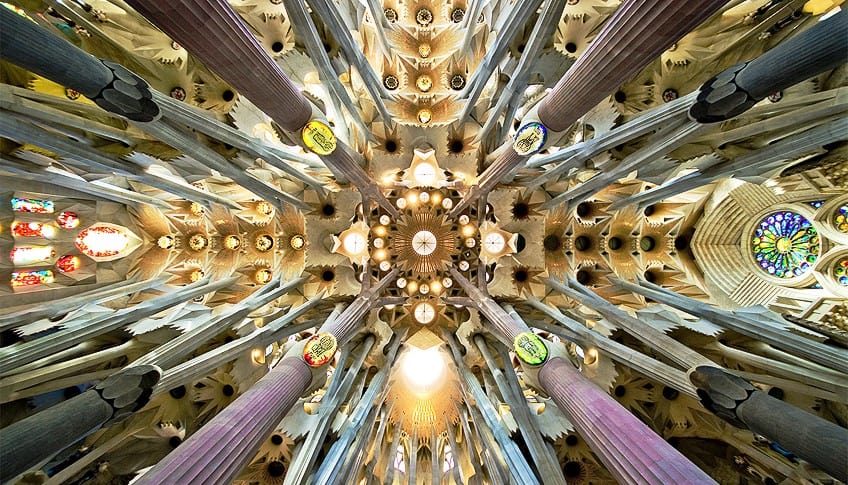
However, the hyperboloid appears in a few spots on the Nativity facade – a form that is not synonymous with his ruled-surface style. There are numerous instances all throughout the scene with the pelican. The cypress tree has a hyperboloid that adds structural stability. In his subsequent designs, ruled surfaces are prevalent in the windows of the nave, and the vaults as well as the Passion Facade’s surfaces.
Symbolism
Words from the liturgy are used as themes throughout the design. The steeples are adorned with words like “Excelsis,” “Hosanna,” and “Sanctus”; the doors of the Passion facade include extracts of Jesus’ Passion from the New Testament in various languages, primarily Catalan; and the Glory facade is to be adorned with words from the Creed of the Apostles, with its main door reproducing the entire Lord’s Prayer in Catalan, encircled by different iterations of the prayer in other languages. The three portals of the Basílica de la Sagrada Família represent the three virtues of Hope, Faith, and Love, and each is dedicated to a different aspect of Christ’s life.
The Nativity Facade symbolizes his birth and includes a cypress tree, which represents the Tree of Life. The Glory Facade represents his glory era, while the Passion Facade represents his sufferings.
Visiting the La Sagrada Família in Barcelona
The Crypt, Nave, Museum, Shop, and Nativity and Passion steeples are all accessible to visitors. Entrance to either steeple needs a reservation and the acquisition of a ticket in advance. Access is only accessible via elevator and a short hike up the remaining steeples to the footbridge between the steeples. Descent is accomplished through a 300-step spiral staircase. A warning is displayed for individuals with medical issues.

The cost of visiting La Sagrada Familia in Barcelona varies from around 20 to 38 euros, based on the kind of ticket purchased and if a guided tour is requested. In addition to admiring the ornate exterior and seeing the church’s interior, you can also go to the museum to learn more about the building’s history and design and ascend one of the spires for sweeping views of Barcelona.
The Basílica de la Sagrada Família, conceived by Antoni Gaudí, attracts so many visitors that the area becomes crowded with taxis, tour buses, and scooters. It is believed that three million people visited the church in 2016 alone. Gaudí was unable to complete much of his famed cathedral before his death in 1926. The majority of it was constructed in the last four decades and is still unfinished. That means architects had to find out, and are still working out, how he intended the church to be built. He left complex plaster models documenting his ideas for constructing the chapel before he died, but they were all mostly destroyed around 80 years ago. With nothing to rely on, it has been difficult for the current architects to replicate and comprehend Antoni Gaudí’s concept. And some argue that they shouldn’t have attempted at all—that the construction should have ceased when he died. But it didn’t work, and when some of his designs were restored, the project was boosted with renewed enthusiasm. In fact, it is presently the world’s longest-running building project.
Frequently Asked Questions
What Is La Sagrada Família in Barcelona?
The Spanish La Sagrada Familia is a world-renowned church located in Barcelona, Spain. The Basílica de la Sagrada Família church’s construction started in 1882 and is still proceeding today, with a possible completion date of around 2026. The distinctive and elaborate design of Gaudí’s cathedral, which mixes Art Nouveau and Gothic styles, is much admired. It is one of Barcelona’s most popular tourist sites, receiving millions of people each year.
Who Designed the Sagrada Família in Barcelona?
Antoni Gaudí was a well-known architect from Spain, who is generally regarded as one of the most unique and significant personalities in contemporary architectural history. His work is distinguished by a distinct style that incorporates aspects of Gothic, Art Nouveau, and contemporary design and is frequently influenced by nature. Gaudí’s structures are renowned for their elaborate and detailed designs, inventive use of materials, and profound spiritual undertones. Antoni Gaudí passed away in 1926 after a tram hit him, and is interred in the Basílica de la Sagrada Família’s crypt.
Justin van Huyssteen is a freelance writer, novelist, and academic originally from Cape Town, South Africa. At present, he has a bachelor’s degree in English and literary theory and an honor’s degree in literary theory. He is currently working towards his master’s degree in literary theory with a focus on animal studies, critical theory, and semiotics within literature. As a novelist and freelancer, he often writes under the pen name L.C. Lupus.
Justin’s preferred literary movements include modern and postmodern literature with literary fiction and genre fiction like sci-fi, post-apocalyptic, and horror being of particular interest. His academia extends to his interest in prose and narratology. He enjoys analyzing a variety of mediums through a literary lens, such as graphic novels, film, and video games.
Justin is working for artincontext.org as an author and content writer since 2022. He is responsible for all blog posts about architecture, literature and poetry.
Learn more about Justin van Huyssteen and the Art in Context Team.
Cite this Article
Justin, van Huyssteen, “Sagrada Família in Barcelona – Gaudí’s Unfinished Masterpiece.” Art in Context. September 12, 2023. URL: https://artincontext.org/sagrada-familia-in-barcelona/
van Huyssteen, J. (2023, 12 September). Sagrada Família in Barcelona – Gaudí’s Unfinished Masterpiece. Art in Context. https://artincontext.org/sagrada-familia-in-barcelona/
van Huyssteen, Justin. “Sagrada Família in Barcelona – Gaudí’s Unfinished Masterpiece.” Art in Context, September 12, 2023. https://artincontext.org/sagrada-familia-in-barcelona/.


