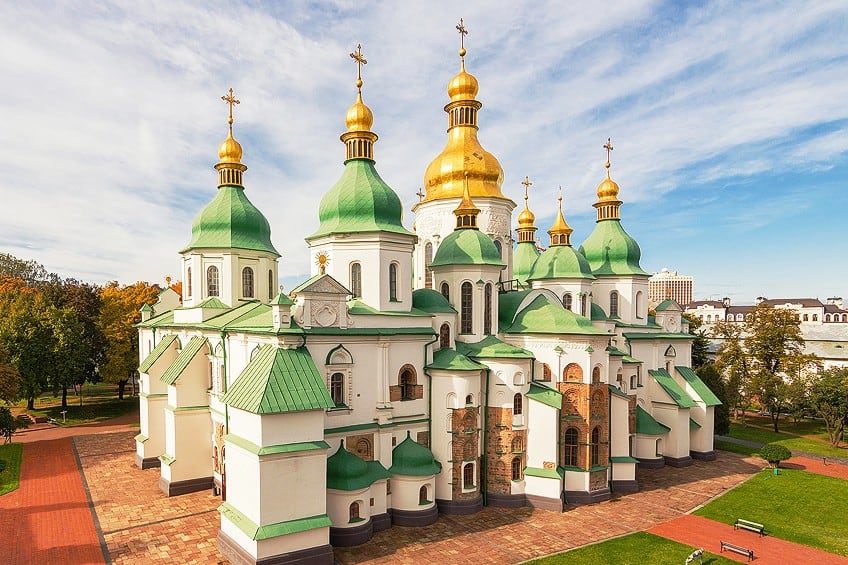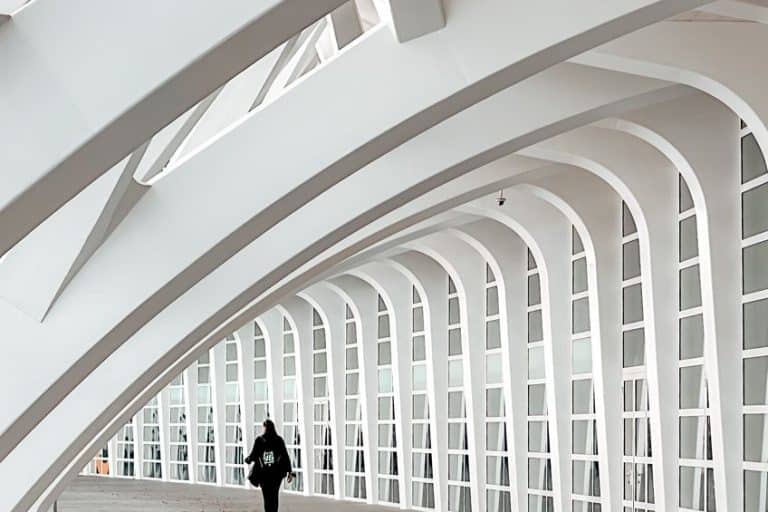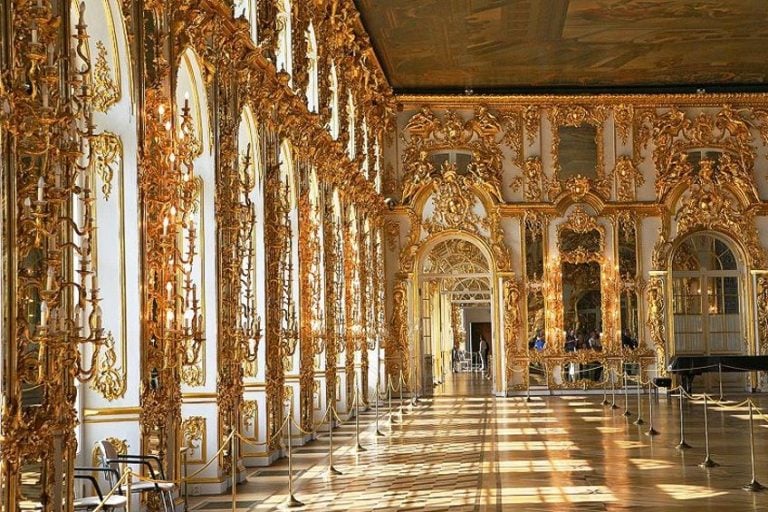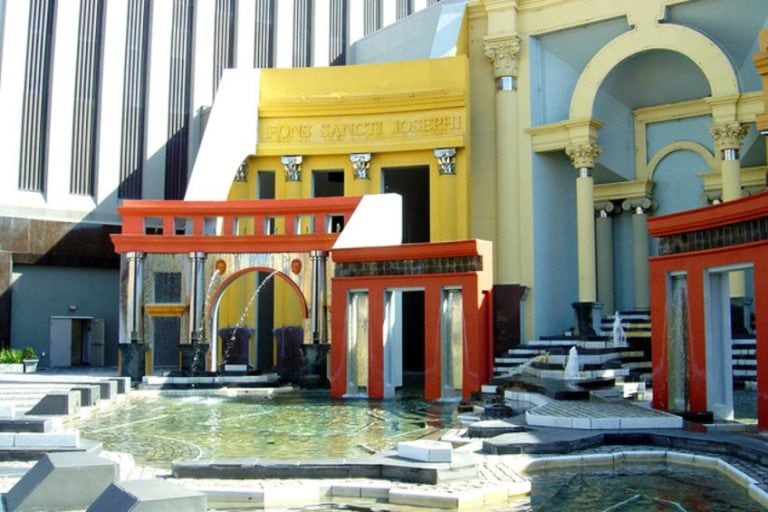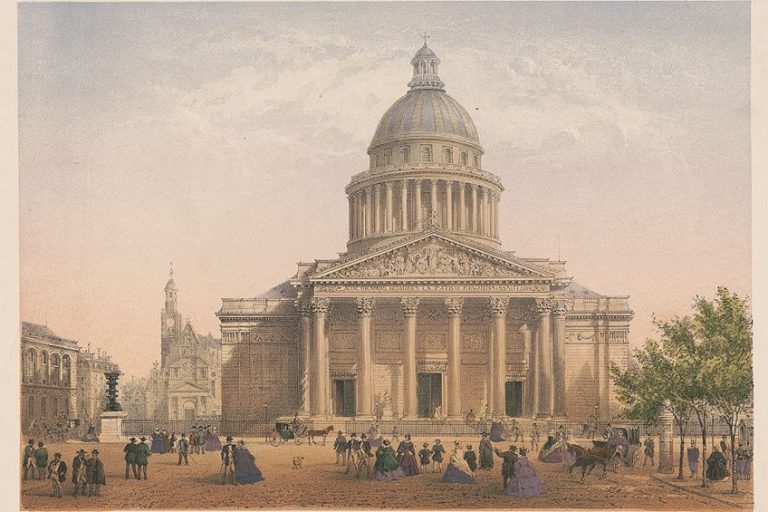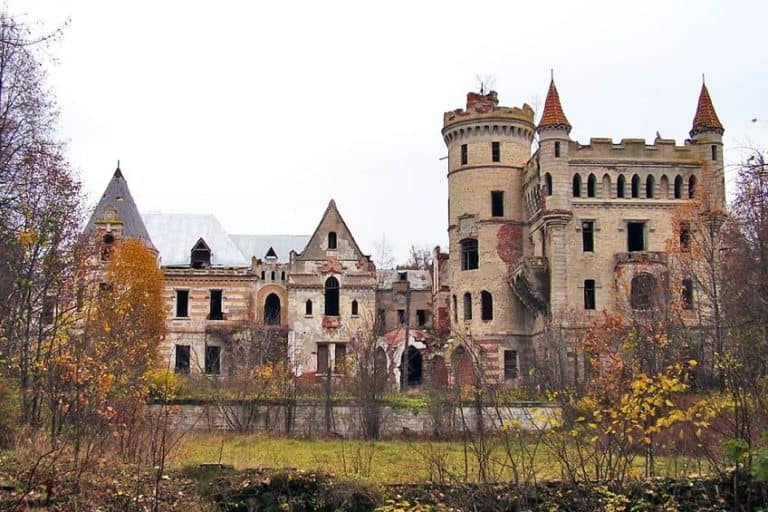Russian Architecture – Learn About Modern Russian Architecture
Russian architecture refers to the buildings built in former Imperial Russia and its principalities, as well as parts of modern-day Ukraine. Early buildings in Russia followed local wooden construction traditions and it was in the Kievan Rus’ era that large masonry construction began to appear. Early examples of architecture in Russia were heavily influenced by foreign styles and influences. Let’s examine the emergence of various Russian architecture styles, from early Russian buildings through to Modern Russian architecture.
Table of Contents
An Exploration of Russian Architecture Styles
Russia is a huge region of woodland, farmland, tundra, and desert that has experienced rule by the Mongols, czarist terrorism reigns, invasions from other territories in Europe, and Communist dictatorship. Architecture in Russia embodies many different cultures’ ideas.
Nevertheless, distinctly Russian architecture eventually arose, from the iconic onion domes to neo-gothic Russian buildings.
Early Russian Architecture
In the first century CE, the Vikings erected crude log dwellings in the fortified city of Novgorod in what is now modern-day Russia. In a land densely forested, these inhabitants would construct timber shelters. The majority of early Russian buildings were made of wood. Trees were chopped with axes and structures were built with rough-hewn timbers since there were no saws or drills in those times. The Vikings built rectangular houses with tall, chalet-style roofs. Churches were also made of logs in the first century CE. Craftsmen from this period carved intricate designs using knives and chisels.
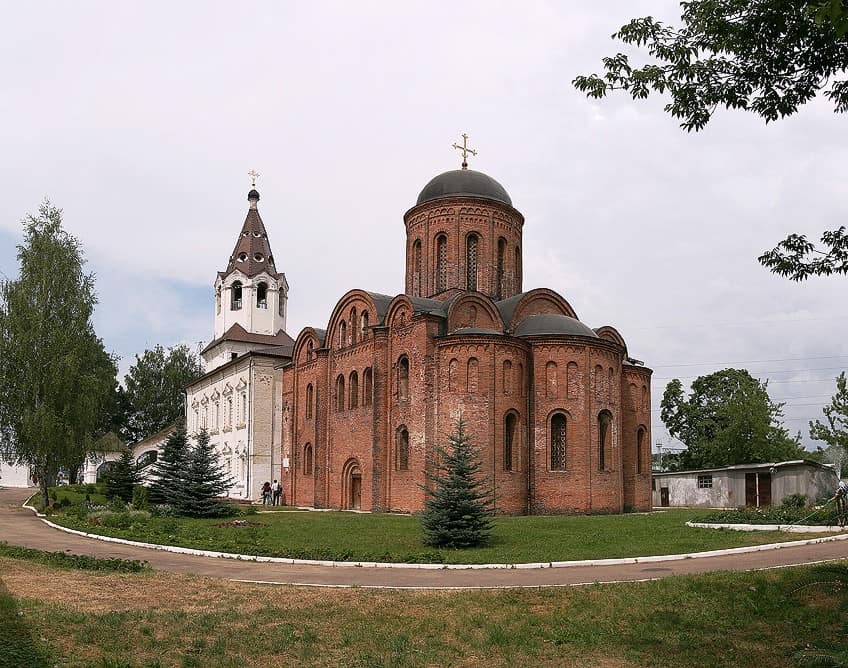
Kievan Rus’ Medieval Architecture
The Kievan Rus’ region converted to the Orthodox faith from their earlier pagan religions in 988 CE, under the reign of Vladimir the Great, and the monumental construction that followed was mostly religious in nature. According to local legends, the stunning architecture of Constantinople’s Hagia Sophia influenced the decision to convert to Orthodox Christianity instead of another faith.
The main architectural style of the period mixed Byzantine and Slavic styles, with prominent churches built of stone and brick using Byzantine art forms, originally developed by imported Byzantine and Greek building masters but embraced and altered by local Russian craftsmen.
As the Byzantine design was modified, it developed its own style. The Kievan Rus’ masonry churches had more prominent silhouettes, were more substantial, and featured smaller windows, offering a more enigmatic interior than the Byzantine buildings on which they were modeled.
Russian Church Architecture
Masonry church construction began popping up in other medieval Rus urban areas. As the affluence of the monastery and urban centers rose, wooden buildings began to be replaced with masonry churches. As more of these churches were built, minor changes were implemented to the cross typology, in addition to an increased prioritization on verticality. Because of the huge scale of these churches, interior mosaics and frescoes were still being produced by Greek and Byzantine masters instead of local craftsmen, and therefore the Byzantine style was preserved.
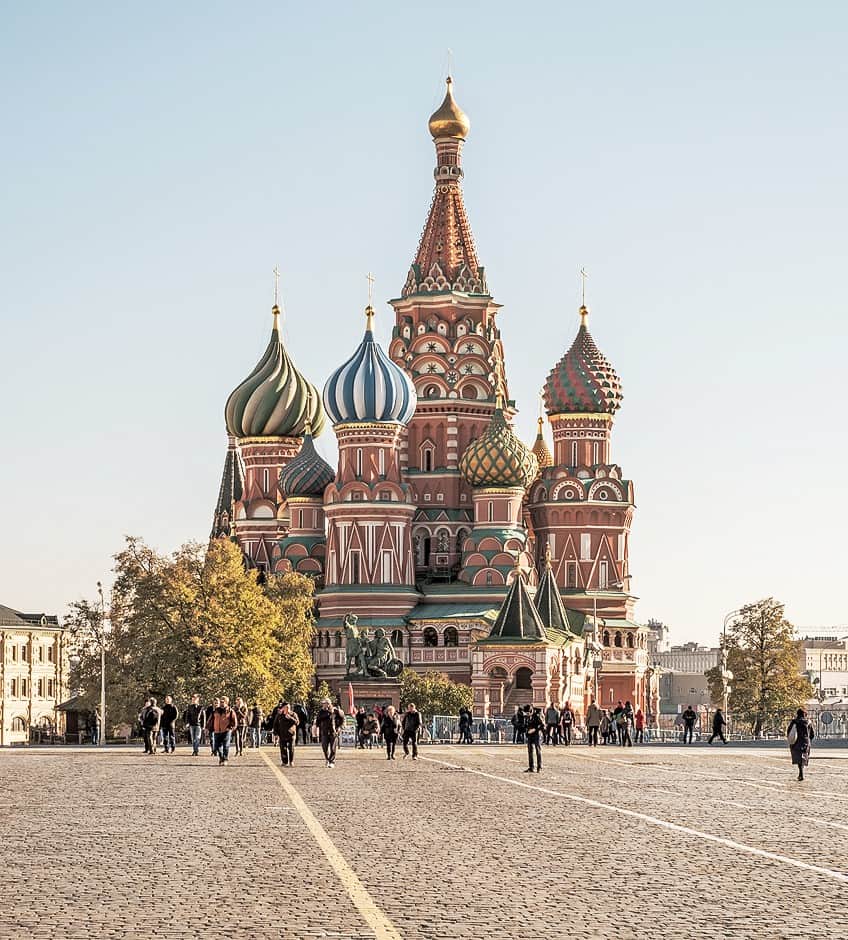
However, due to local contributions to these Russian buildings, adjustments were still made, which led to the Kievan Rus style of religious architecture, which drew elements from Georgia, Bulgaria, and Armenia for these alterations to the Byzantine model. Many of these churches fell into disuse after the Mongol conquest and were consequently significantly altered in the years that followed.
Notable Russian Buildings from This Period
Large-scale architectural construction halted after Vladimir’s death but recommenced around 1030 CE under Iaroslav. During his rule, the cathedral devoted to St. Sophia was built, where the Metropolitan would reside for the next 200 years. Excavations revealed that the church’s initial design also featured the inscribed-cross typology, but the building has been substantially changed since it was built due to its neglect during Mongol rule.
A large number of domes are also featured in the church, though their design origins are unknown.
Numerous medieval Kievan mosaics produced by Greek artists can be seen inside the building and they reflect a regional Byzantine style. The outside of the church was not as elaborate as the inside and was originally painted pink before being covered up with white plaster. It nevertheless represents the only Russian building from this time that has much of its original interior and can therefore serve as a model for the interiors of many other early Kievan churches.
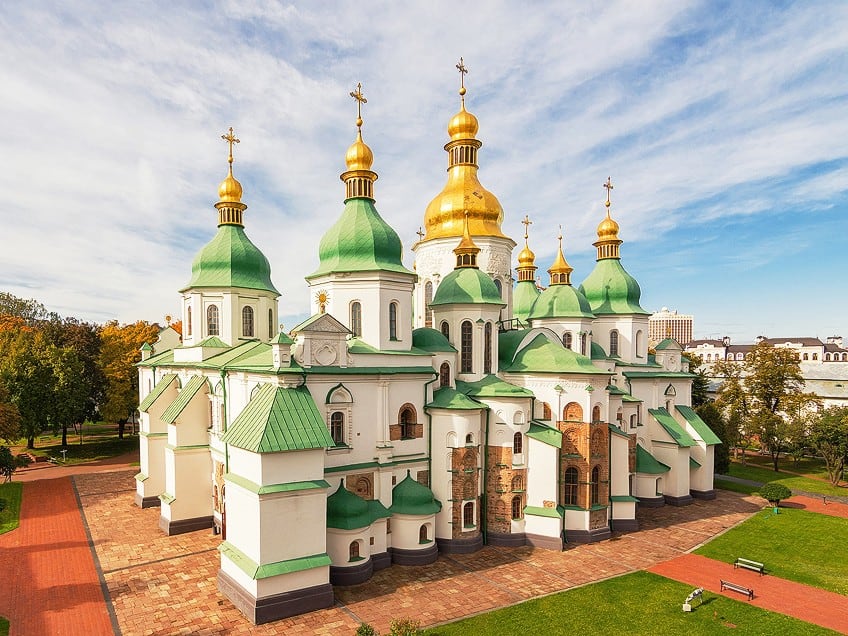
Another example of a royal cathedral is the Cathedral of St George of Yuriev Monastery, which was commissioned to be built by Prince Vsevolod of Pskov in 1119. Master Peter was the architect’s name, and he was among the very few architects documented in Russia during this period. The façade is distinguished by double-recessed niches and small windows that are arranged in a symmetrical pattern throughout the façade. The building’s pillars are spaced closely together, accentuating the vaulted ceilings’ height.
The inside of the church was beautifully adorned with fresco paintings produced by the prince’s workshops, as well as some of the most valuable Russian paintings of that era.
Muscovite Architecture in Russia
Iurii Dolgorukii constructed a timber fortification on top of an earthen foundation for the defense of an assortment of workshops and trade rows in 1156. The Kremlin is currently located in the exact spot of these ancient defenses. There are very few references to Moscow after this development. Moscow expanded very slowly during Mongol domination. Refugee inflow from neighboring, less stable lands expanded the population, while cooperation between the Muscovite rulers and the Mongols made it more secure than most other neighboring capitals.
As a result, Moscow eventually expanded from a small village to a more significant capital city with greater resources to allocate to their various architectural projects.
The Muscovite Style of Architecture
There are very few examples of early Muscovite stone churches in Moscow, with more early versions located in the neighboring towns. The small settlement of Kamenskoe, with its modest limestone church dating from the second half of the 14th century, is one such location. It is built in a simpler architectural style compared to other churches built at the same time, and it has only been partly renovated since its original construction. The interior of this church has Balkan architectural elements, such as piers mounted to internal corners, which are common in the Rus and Muscovite architecture of that era.
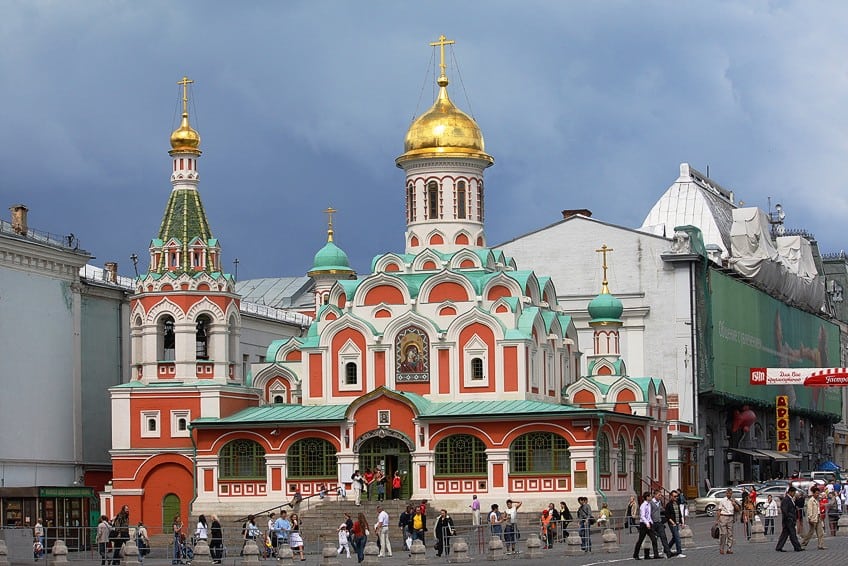
There are larger examples of these early Muscovite churches in Zvenigorod, which is roughly 60 kilometers west of Moscow. According to historic documentation, in the 14th century, Zvenigorod fell under the Muscovite jurisdiction, and at the end of it, Iurii commissioned a monastery that was to be supervised by the monk Savva. It is known as the Savvino-Storozhevskii Monastery, and the center of town was built alongside it. This monastery’s cathedrals differed from Vladimir’s pre-Mongolian stone buildings. It featured a simpler design with repeated motifs and a notable eschewing of the ornamental styles.
The Italian Influence on Architecture in Russia
In 1475, the very first wave of Italian architects arrived in Moscow. During Ivan III’s rule, a Russian ambassador to Italy, Semion Tolbuzin, was able to bring aboard Aristotele Fioravanti, the Bolognese architect, in addition to an assistant and his son. Fioravanti had previously worked in northern Italy, as well as in Milan for the Sforza family with Antonio Averlino Filarete.
He not only introduced new construction techniques, but he also established brickworks that produced tougher bricks than those that had been used previously in Moscow.
Fioravanti also incorporated Italian Renaissance rationalism into the architectural harmony of the plan based on geometric guidelines, which resulted in the rejection of the cross-inscribed building, which had been the basic design of Rus and Moscovite churches for centuries. The revised plan for the Cathedral of the Dormition reflects this new structural harmony.
15th and 16th Century Developments
The Zvenigorod cathedrals served as models for many of the subsequent 15th-century churches. Muscovite masonry developed further in the 15th and early 16th centuries, with brick manufacture becoming increasingly visible in the mid-15th century. Ivan III brought constructors from Pskov to Moscow in 1474, and they adjusted the stone-slab method of building from Pskov to the brick construction of the following churches, as well as integrating several Pskov-specific features such as church porches, corbel arches, bell towers, and exterior galleries.
The Church of the Holy Spirit built in 1476 features a frieze formed by glazed ceramic tiles derived from the decorative stripes of Pskov, Novgorod, and Suzdalia, as well as a new Muscovite inclination toward dramatic architectural ornamentation.
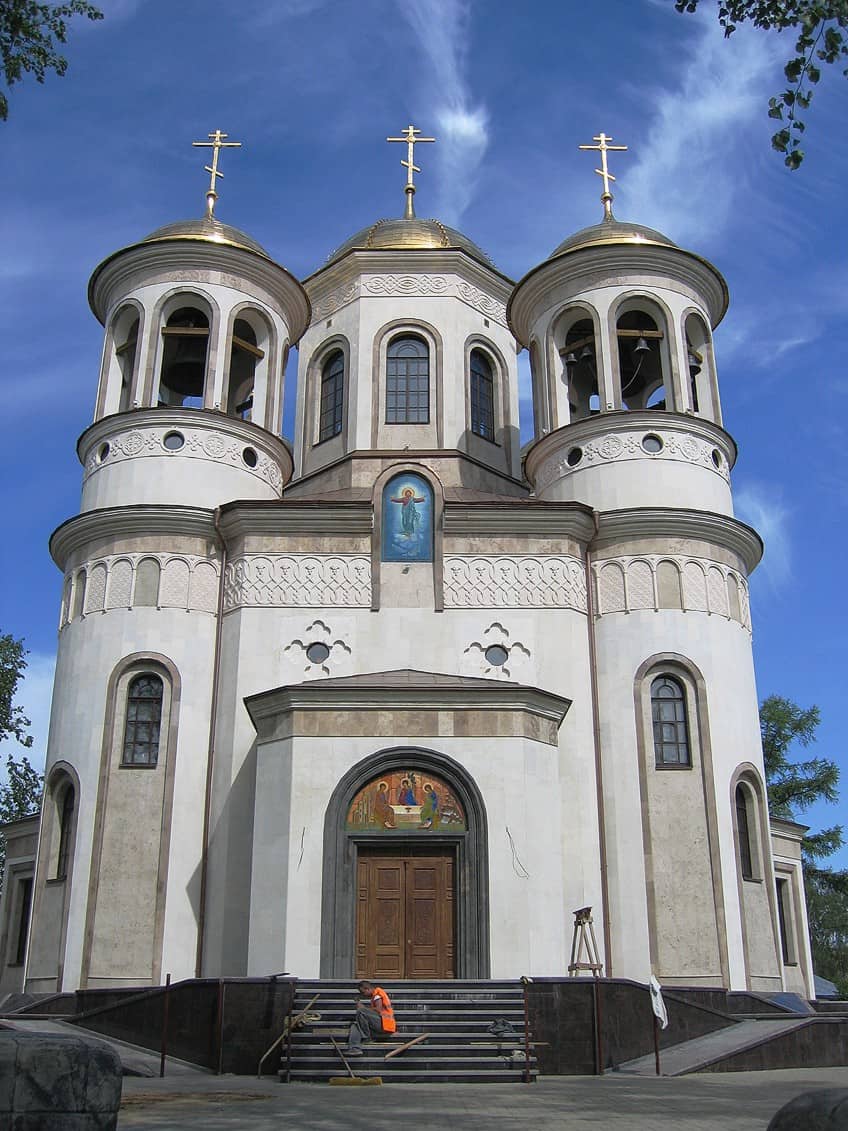
The advent of the tented roof in brick Russian buildings in the 16th century was a significant breakthrough. This Russian variation is thought to be an evolution of the practice of wood construction being adapted to masonry form, and it deviates entirely from the traditional Orthodox designs. The Ascension Church in Kolomenskoe (1531) was the first tent-like brick chapel, built in commemoration of Ivan the Terrible’s birth. It is believed that this style, which has never been observed in other Orthodox nations, represented the aspirations of the new Russian state and the autonomy of Russian art from Byzantine standards after the Turkish conquest of Constantinople.
Imperial Russian Architecture
Naryshkin Baroque, also known as Moscow Baroque, originated near the close of the 17th century in Moscow. The earliest of these buildings in Russia was constructed on the estate of Boyarin Naryshkin, leading to the name Naryshkin Baroque. The mix of ideas from Western Europe together with the more traditional Russian forms is a typical characteristic of Moscow’s Baroque architecture, which is mostly seen in religious Russian buildings as well as a few secular structures. Moscow Baroque is an advancement of prior, seemingly “Baroque” instances, which may have appeared Baroque in adornment but retained the old structural design. These newer constructions can be identified by multiple characteristics, including an emphasis on symmetry, carved limestone cornices, connected columns, and a distinctly classical style.
The multi-domed Assumption Church on Moscow’s Pokrovka Street was one of the most spectacular Moscow Baroque period constructions.
Soviet Architecture
All architects who refused to leave in the first year of Soviet authority repudiated any classical legacy in their designs and started promoting formalism, which was the most popular of all Revivalist themes. Impressive blueprints for vast, technologically advanced cities were created. The Monument to the Third International, designed by Vladimir Tatlin in 1919, was the most lavish of all. The Tatlin Tower, which was impossible to build in real life, influenced an entire generation of Russian and internationally-based Constructivist architects.
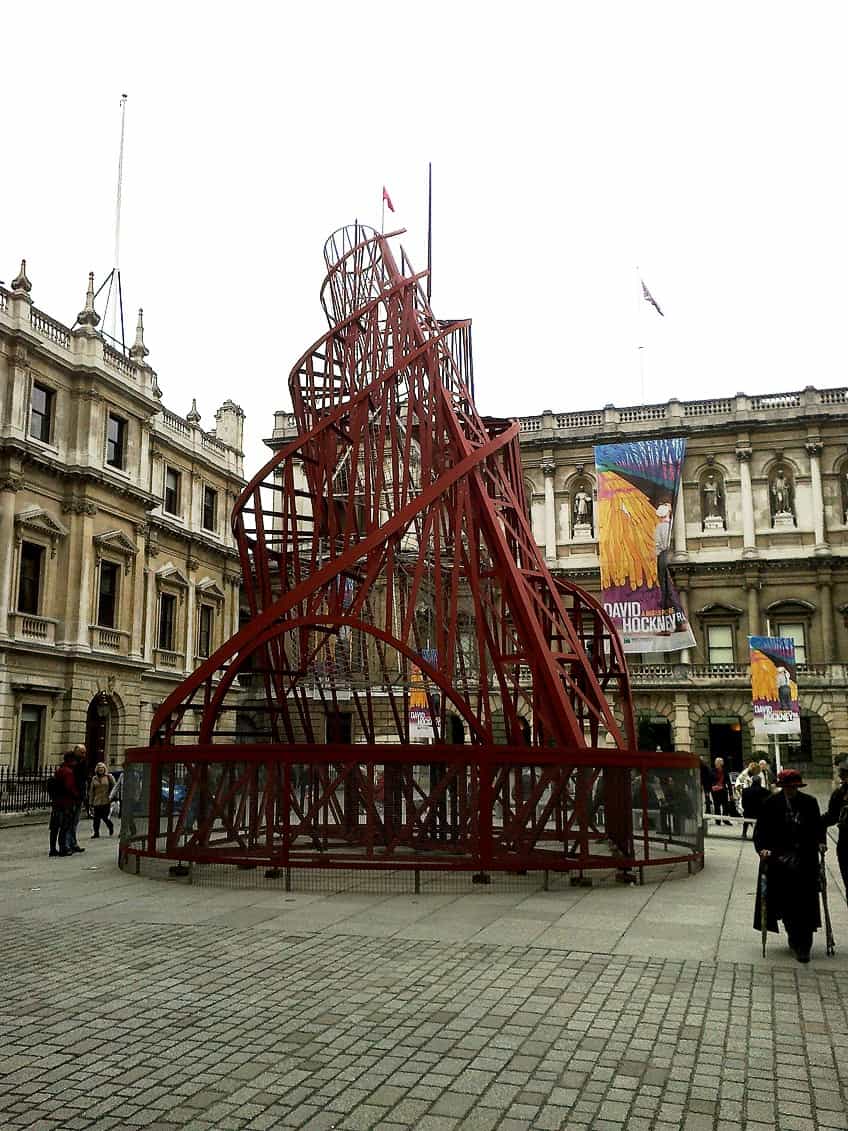
Post-Revolution Constructivist Architecture
Accelerated technological material and process development also inspired constructivist features in Russian building design. Despite the incorporation of concrete in the building of the Volkhov Hydroelectric Station, the typical outline on the window arches is still used. The Dnieper Hydroelectric Station was designed by a group of architects led by Viktor Vesnin and consists of a curving dam with foundations laid in a rhythmic pattern. Creative unions were important in the architectural culture of 1920s Russia. ASNOVA, founded in 1923, supported the concept of combining architecture and other creative disciplines to provide structures with almost sculptural traits.
ASNOVA members also designed Moscow’s first skyscrapers, though, none of them were actually built.
Post-War Russian Architecture
As a result of Stalin’s policies, there was a significant shift toward urbanization throughout the 1930s, and there was a global competition for the construction of the Palace of the Soviets in Moscow during that time. After 1945, the emphasis was on both repairing the buildings in Russia that were destroyed during the Second World War and creating new structures: seven high-rise structures were erected at iconic places in Moscow.
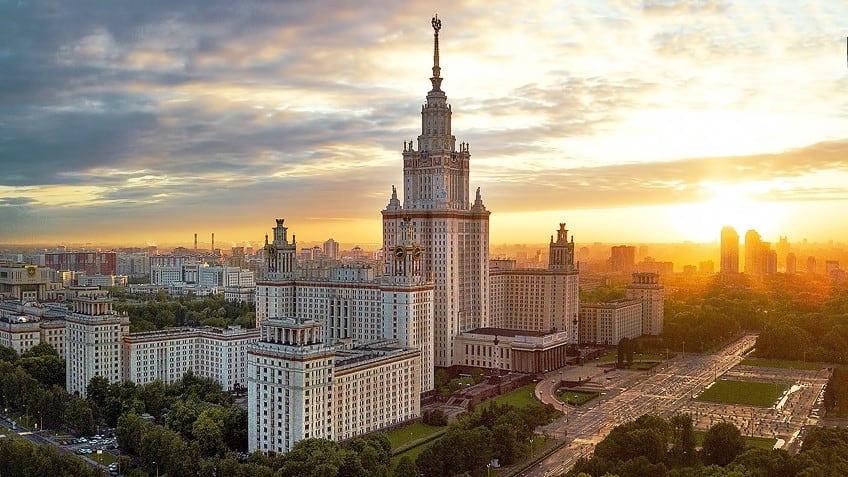
The utilization of space in the design of Moscow University is considered particularly significant. Another famous example is Moscow’s Exhibition Centre, which was constructed in 1954. This had a sequence of pavilions, each one decorated in a different style. Stalinist architecture generally altered the aesthetic of many postwar communities; much of it may still be found in significant public buildings in Russia today.
Russian Block Houses
In 1953, after Stalin’s death, the nation saw political and social changes, as well as changes in construction and design. Concerned with the slow rate of progress in apartment development, Nikita Khrushchev called for dramatic measures to speed up the process in 1955.
This included the development of new mass-production technology as well as the removal of “decorative extras” from buildings in Russia.
In special factories erected in each significant city, the manufacture of unique concrete blocks with premade apertures for windows and doors, from which houses were assembled, had begun. These precast blocks were sent from the manufacturing plant ready to be mounted on a house’s steel frame. Homes constructed in this style were known as block houses.
Space Age Russian Architecture and Housing Developments
As Russian buildings grew to become more basic in design and square, they introduced a new aspect inspired by the Space Age: practicality. The State Kremlin Palace pays homage to a previous attempt to bring together rapidly shifting state-mandated Russian architecture styles. In addition to simpler structures, the 1960s have become known for their expansive housing developments. Pyatietazhkis became the most common type of residence, which were multi-story dwellings made of concrete panels. Although they were built quickly, their quality was low in comparison to older-style homes; their monotonous aesthetic contributed to the depressing and dull character of communist towns. As the 1970s started, Leonid Brezhnev gave architects more leeway, and homes of different designs started to emerge.
Flat blocks got larger and more ornamented, with enormous mosaics on their sides becoming a typical characteristic.
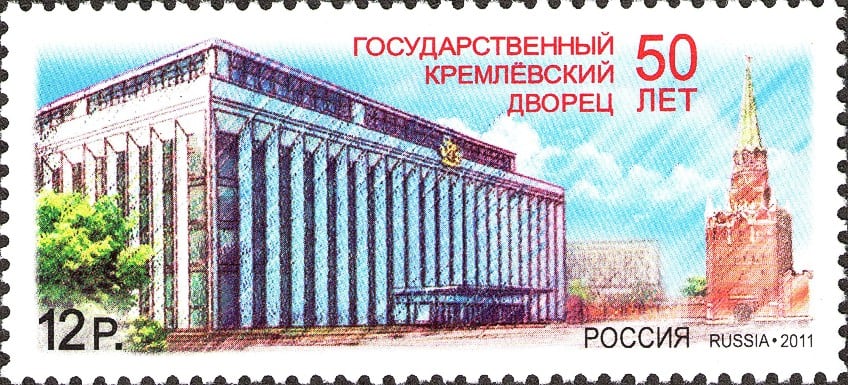
In practically all cases, they were created as part of larger estates, which quickly became a key feature of communist towns. Each complex featured a large yard for strolls, a children’s playground, a sandbox, and places to park vehicles, which typically had garages for cars that are separate from these residential buildings. This style can still be found in Russia today. A number of themes were used for building public structures. With white marble-faced façades and massive bas-reliefs on the wings, some of these buildings in Russia made clear references to older 1950s designs.
Post-Soviet Architecture
As the Soviet Union disintegrated, a number of its plans were placed on hold, and some were scrapped entirely. For the first time, though, there was no choice over what design a structure should have or how tall it should be. As a result of broadly increasing financial conditions, Russian architecture expanded rapidly. For the first time, modern skyscraper building methods were used, resulting in the grandiose Moscow International Business Center. In other instances, architects reverted to popular Stalinist designs, resulting in structures such as Moscow’s Triumph Palace.
New Classical style is also becoming increasingly common in modern Russian architecture, with a massive complex being planned for Saint Petersburg.
Challenges Facing Modern Russian Architecture
Architects in modern-day Russia encounter a number of issues that affect their profession and the environment in which they work. Architects in Russia face difficult bureaucratic procedures and regulatory roadblocks. Obtaining appropriate permissions and approvals is typically time-consuming and challenging, resulting in project delays and additional expenses. Russia has a very rich architectural legacy that includes historical structures as well as icons of culture. Another key problem for architects is to preserve these historic buildings in Russia while fulfilling modern requirements and guaranteeing their structural integrity.
Rapid urbanization and population increase have generated a demand for effective urban planning and development in places such as Moscow and St. Petersburg.
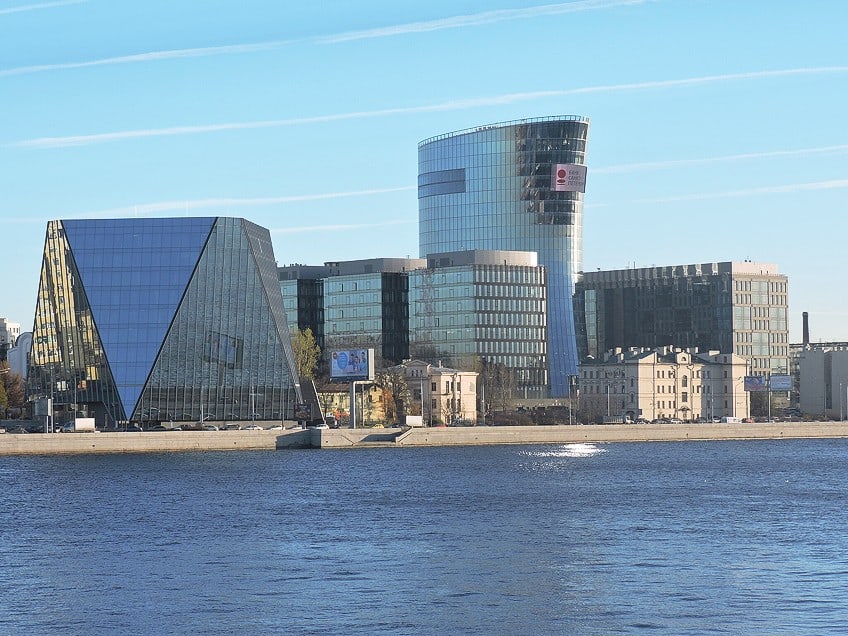
Architects must handle challenges such as limited space, infrastructure needs, transit systems, and the necessity for sustainable growth. Architectural projects are also influenced by economic issues. Budget and financial constraints can have an impact on the breadth and quality of architectural projects. Economic changes and uncertainties can also impact the demand for new construction and architectural services. These economic uncertainties are particularly pertinent in this current era when the country is suffering major economic issues due to its attack on Ukraine.
Due to Russia’s present conflict with Ukraine, in addition to various design standards, and logistical obstacles, architects in Russia can often experience challenges working together with international companies or participating in global design contests.
As people become more conscious of environmental concerns, architects in Russia are being urged to create more sustainable and eco-friendly architectural designs. Energy-efficient technology, renewable materials, and green construction techniques provide both technical and economic challenges to architects, which need to be overcome if Russia is to enter the green phase of its architectural practice.
That wraps up this article on architecture in Russia. From the early Medieval Russian era to Modern Russian architecture, we have learned how the country’s style was originally shaped by many international influences before finding its own distinct designs. For a large part of its history, buildings in Russia were not concerned with aesthetics, but rather with a utilitarian and uniform design. Today, however, modern Russian architecture is much more expressive and less restricted by harsh Soviet regulations.
Frequently Asked Questions
What Are Block House Buildings in Russia?
Russian block houses are a style of residential building that became popular in Russia following World War II. These structures were built with prefabricated concrete blocks that were made in factories and then delivered to the construction site for installation. To fulfill the increased demand for residential space, this technology allowed for the rapid and mass manufacture of housing units. Block house buildings in Russia were typically built as part of larger residential complexes with shared green spaces, playgrounds, and parking lots. The quality of Russian block house buildings in Russia can vary due to the quick and cheap construction methods used.
What Characterizes Moscow Baroque Architecture?
Moscow Baroque architecture is a distinct style of architecture that arose in Moscow in the late 17th century and lasted into the 18th century. Intricate stucco ornamentation, carved stone elements, and ornate patterns adorn the buildings. These structures exude a feeling of movement and vitality. Curved lines are common in both plan and elevation. This style comprises curved gables, bell towers, and domes, which create a feeling of grandeur. Churches and other religious Russian buildings are characterized by many domes, which are usually grouped together in layers or clusters.
Justin van Huyssteen is a freelance writer, novelist, and academic originally from Cape Town, South Africa. At present, he has a bachelor’s degree in English and literary theory and an honor’s degree in literary theory. He is currently working towards his master’s degree in literary theory with a focus on animal studies, critical theory, and semiotics within literature. As a novelist and freelancer, he often writes under the pen name L.C. Lupus.
Justin’s preferred literary movements include modern and postmodern literature with literary fiction and genre fiction like sci-fi, post-apocalyptic, and horror being of particular interest. His academia extends to his interest in prose and narratology. He enjoys analyzing a variety of mediums through a literary lens, such as graphic novels, film, and video games.
Justin is working for artincontext.org as an author and content writer since 2022. He is responsible for all blog posts about architecture, literature and poetry.
Learn more about Justin van Huyssteen and the Art in Context Team.
Cite this Article
Justin, van Huyssteen, “Russian Architecture – Learn About Modern Russian Architecture.” Art in Context. July 19, 2023. URL: https://artincontext.org/russian-architecture/
van Huyssteen, J. (2023, 19 July). Russian Architecture – Learn About Modern Russian Architecture. Art in Context. https://artincontext.org/russian-architecture/
van Huyssteen, Justin. “Russian Architecture – Learn About Modern Russian Architecture.” Art in Context, July 19, 2023. https://artincontext.org/russian-architecture/.


