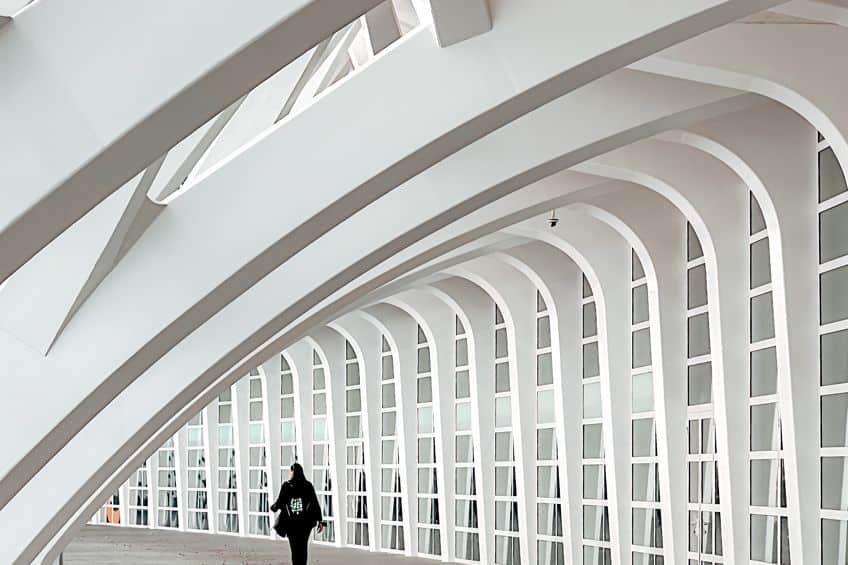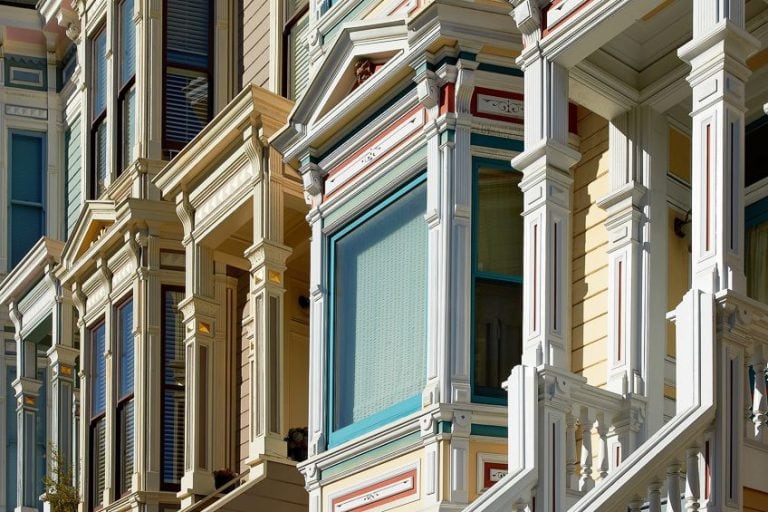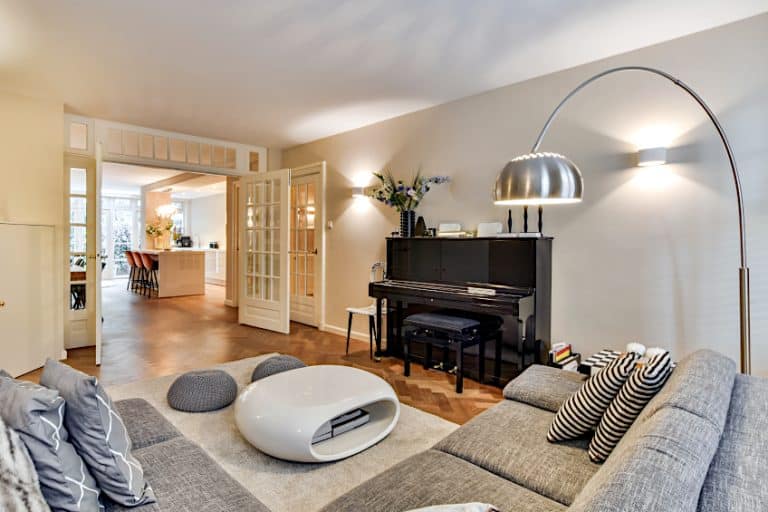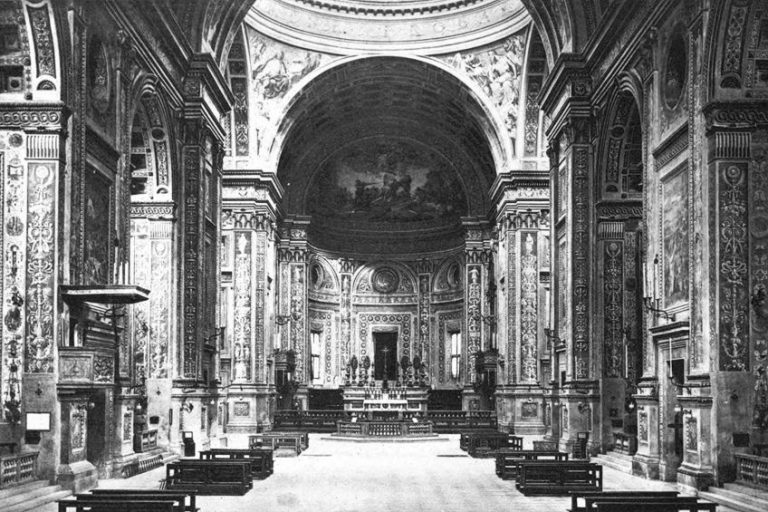Minimalist Architecture – Building With Minimalism in Mind
What sets Minimalist architecture apart from other styles of modern architecture? Minimalism is all about simplicity and stripping away excessive ornamentation. While being a modern style, Minimalist architects took inspiration from other styles that embodied the same clean and pure aesthetics. Let’s learn more about the characteristics of Minimalist buildings and explore examples of Minimal design buildings.
Table of Contents
Exploring the Elegant Simplicity of Minimalist Architecture
Minimalism is not everybody’s cup of tea and some find it to be too stark and cold for their liking. We have the predisposition to picture homes as busy spaces with loads of things cramped into a typically small living space. Yet, when done correctly, Minimalist buildings can be both welcoming and homely. The idea is to condense the forms and content until you are left only with the elements that are essential to architecture.
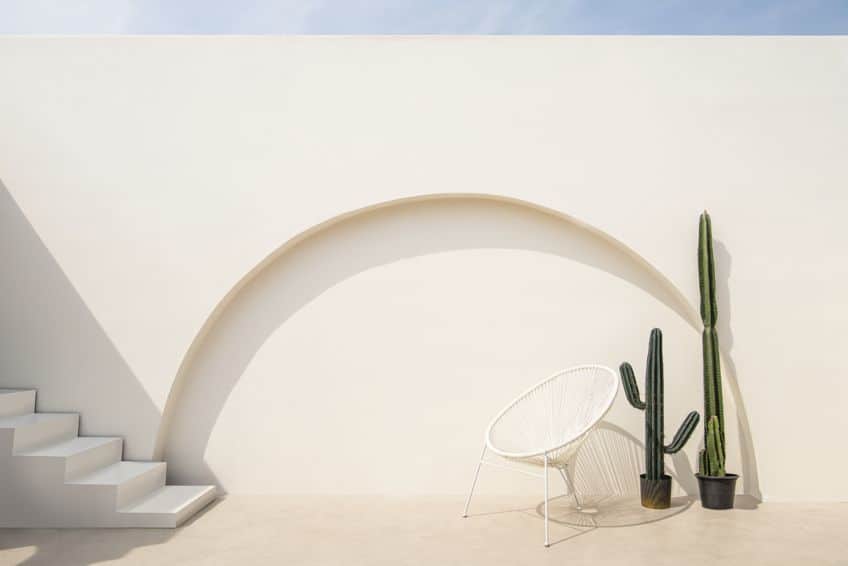
The History of Minimalist Architecture
Minimalism architecture may be linked back to a few significant architectural forms from the 1920s, including Cubist designs, Japanese Zen, Bauhaus, and De Stijl designs. While each of these styles has a distinct past and features, they all serve the same function. Each design attempts to keep things simplified, clean, and pared down to the essentials, culminating in a clutter-free, clean, tranquil environment.
This style of architecture and design gained popularity after World War II and has since grown in popularity, due to notable Minimalist architects like Ludwig Mies van der Rohe.
Minimalist architecture gained popularity in America in the early 1960s, corresponding with a surge in interest in Minimalist art. Minimalism has functioned as a reprieve from an often chaotic, crowded world, typically represented through art, architecture, or even as an ideological school of thought, from its inspiring beginnings in 1920 to the present.
Minimalist Architecture Characteristics
Minimalist architecture, like other components of Minimalism design, strives to eliminate as much clutter and visual noise as possible, reducing Minimalist buildings to their fundamental essentials. This design emphasizes light, structure, space, and materials. It emphasizes a building’s primary structural features, putting a focus on its most essential form. Structures are almost totally devoid of ornamentation, making the building itself the point of focus. The absence of adornment does not deprive these areas of aesthetic appeal.
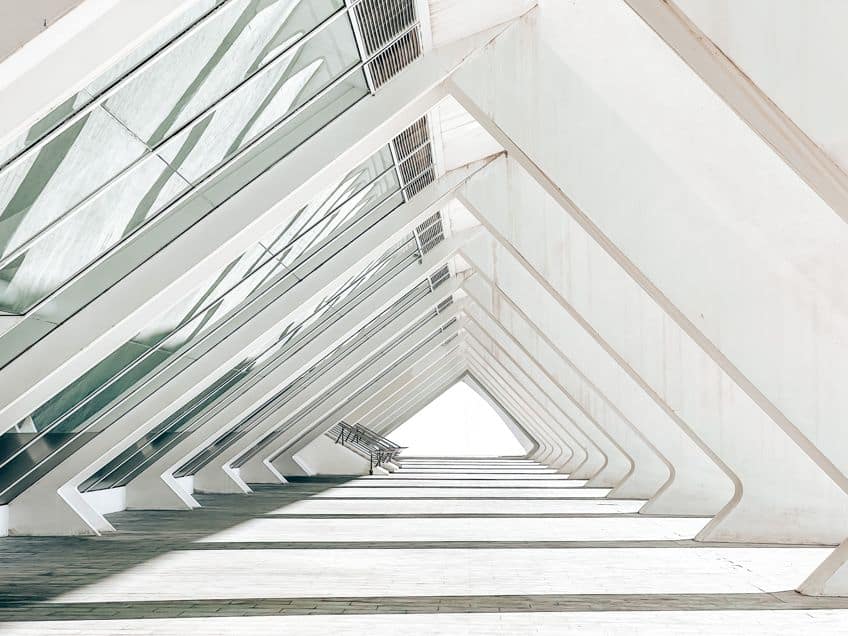
Minimalist architecture employs simplicity in order to produce a distinctive space. Materials, angles, and lighting are carefully chosen to achieve the greatest visual impact with the fewest number of pieces. The utilization of empty space is a critical component in doing this. In other styles, the use of empty space may not appear to have much of a function, but in Minimalist architecture, empty space serves to attract attention to the important architectural aspects. The color palettes employed in this design complement the idea of utilizing as few colors as possible. White, black, gray, and other tranquil neutral colors, such as tan, are often used.
Building materials such as concrete, stone, steel, and glass are used in Minimalism design.
Not only do these materials often feature neutral hues that complement minimalist designs, but they additionally keep the fundamental components of the structure as basic as possible, removing any unnecessary decoration. Simplified angles and clear lines are employed throughout the construction and repeated often, giving the entire structure a sense of simplicity and order. Geometric shapes are popular, although curving, ornamental lines are avoided since they would take away from the clean, simple, and functional nature of Minimalism design.
The Benefits of Minimalist Architecture
What are the benefits of choosing Minimalist architecture? Employing Minimalism in your home design can have several benefits. This includes saving time and money, reducing stress, providing a calm environment, and creating a feeling of spaciousness. Below, we will take a look at these design and lifestyle benefits in greater detail.
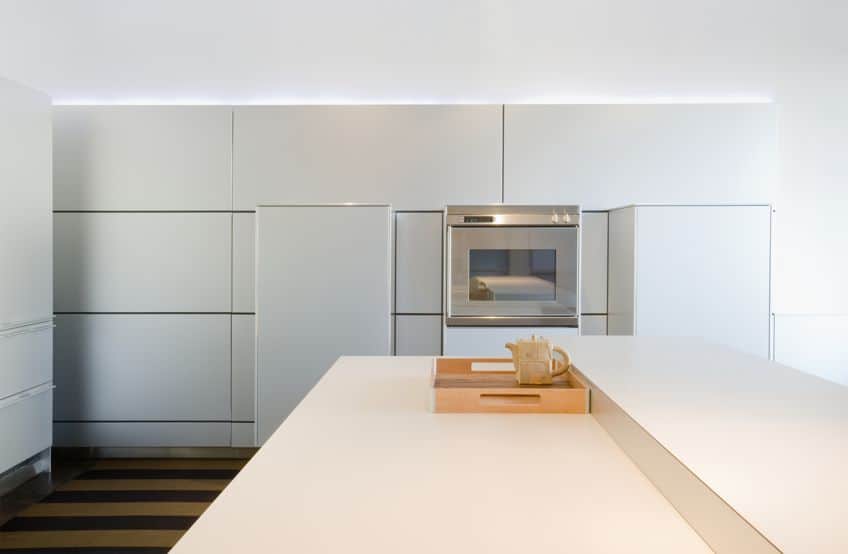
Saving Time and Money
Minimalist design typically necessitates fewer materials and building processes. This can lower building costs as well as the time required to complete a project. This type of design can also eliminate the need for complicated structural parts, lowering building costs and time. Over time, minimalist architecture can result in cheaper maintenance expenses. Because there are fewer components that might break or wear out over time, a simple design that employs fewer materials and simpler parts can prove easier to maintain.
This can lead to a decrease in maintenance and repair expenses, which can develop over a building’s lifespan.
Stress-Free and Calming Lifestyle
Clean, uncluttered environments are indicative of minimalist design. This can help in providing serenity and order to your living or workspace, which is particularly beneficial in resting environments like living rooms or bedrooms. Minimalist designs also emphasize natural light, which can help create a feeling of openness while reducing feelings of constriction. Natural light exposure has also been correlated with enhanced mood and productivity. An emphasis on practicality is at the heart of minimalist design. This can often help alleviate a lot of the stress that comes with navigating a messy or chaotic space.
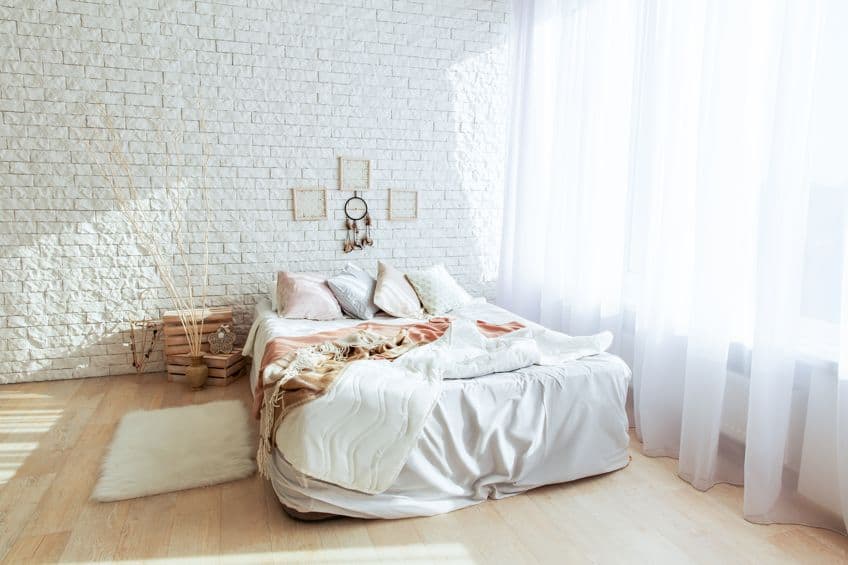
Sense of Spaciousness
Establishing a sense of spaciousness can be particularly vital in small places. You can maximize the appearance of a small area by using Minimalist design ideas. This can eliminate a feeling of confinement while also making your space feel more comfortable to live in. Many minimalist designs include open floor layouts, which minimize the need for unneeded barriers and walls. This in turn creates an impression of movement and continuity, causing it to feel larger and more expansive. Many Minimalist designs focus on the use of natural light and therefore include large windows.
This helps bring the outdoors inside and further creates a sense of spaciousness.
Examples of Minimal Design Buildings
Minimalist architects have produced many examples of Minimal building designs over the years. These minimalist buildings all emphasize practicality, order, and simplicity, creating living and working spaces that are equally functional and visually pleasing. One renowned example is Philip Johnson’s Glass House (1949). This minimalist home in New Canaan, Connecticut, is regarded as an excellent example of minimalist architecture. Its form is basic and rectangular, with a steel frame and floor-to-ceiling glass panels that blur the line between internal and outdoor areas.
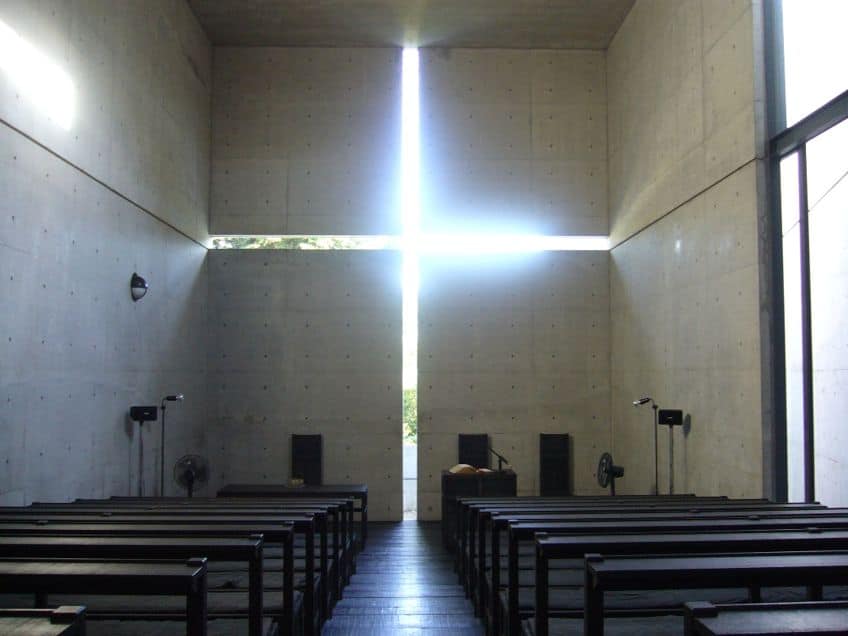
Mies van der Rohe’s Farnsworth House (1951) is another excellent example. This minimalist home, constructed in Plano, Illinois, is yet another instance of simplified and rectilinear architecture. It consists of a steel framework, glass walls, and a flat roof and is raised above the ground. Another famous example is the Church of Light (1989) by Tadao Ando. This famous Minimalist church in Osaka, Japan is known for its simplistic geometric shapes and utilization of natural light.
The reinforced concrete structure has a vast, vacant cross-shaped chamber with a single window that enables light to enter and illuminate the interior.
Tips for Minimalism in Your Home
Decluttering is the very first step toward creating a minimalist home. Go through all your stuff and discard everything you no longer require or use. Think about donating or selling good-condition items. Consider practicality over form when selecting decor and furniture. Choose objects that have a function and are useful instead of just ornamental. Choose décor elements that are simple and plain, and that suit the room without dominating it.
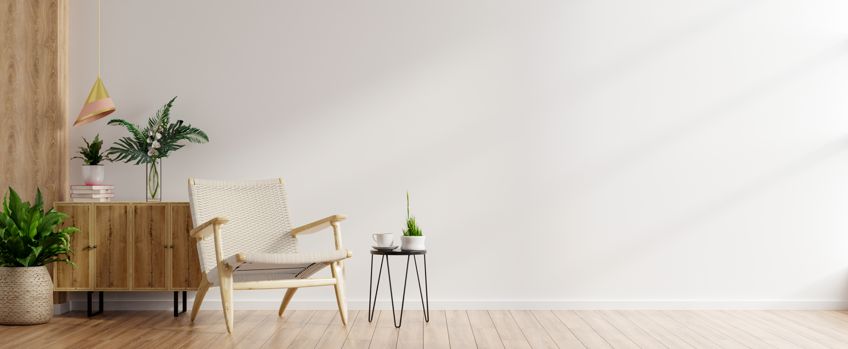
Think about adding textures with plants or natural items. Try to avoid cluttering up surfaces like counters, shelves, and tables. Items should be kept out of sight in drawers or cabinets, or wall-mounted storage solutions could be considered. Instead of buying inexpensive, throwaway products that will need to be replaced regularly, invest in high-quality, long-lasting things.
Minimalist architecture is regarded by some as fresh and clean, while others think of it as too cold and stark. However, as we have discovered, there are many ways to make this simplified aesthetic both warm and inviting. The best part of Minimalism is that it can make your small spaces feel much more spacious and unconstricted.
Frequently Asked Questions
What Are the Key Characteristics of Minimalist Architecture?
The most significant characteristic is the emphasis on functionality over adornment. Minimalist buildings also typically feature open floor plans that help to create an overall sense of spaciousness. Even the furniture is usually minimalist, with nothing being too stuffy or decorated. Clean and simple lines and forms are favored in Minimalism. A limited and neutral color palette is also a common feature in Minimalist architecture, as these tones help to create a tranquil and open atmosphere. Big windows that enable a lot of light to enter are also typical features.
What Are the Benefits of Choosing Minimalist Architecture?
If you would like to live a lifestyle that is carefree and live in a residence that is easy to maintain, then this is the best style for you to choose. Even if you are building a relatively small space to live or work in, using this type of design will go a long way to make your space feel significantly bigger. It is much more pleasant to live in an uncluttered environment, so the fewer unnecessary barriers and obstacles you have, the better! Simplified and open spaces can help you feel more at peace and relaxed.
Justin van Huyssteen is a freelance writer, novelist, and academic originally from Cape Town, South Africa. At present, he has a bachelor’s degree in English and literary theory and an honor’s degree in literary theory. He is currently working towards his master’s degree in literary theory with a focus on animal studies, critical theory, and semiotics within literature. As a novelist and freelancer, he often writes under the pen name L.C. Lupus.
Justin’s preferred literary movements include modern and postmodern literature with literary fiction and genre fiction like sci-fi, post-apocalyptic, and horror being of particular interest. His academia extends to his interest in prose and narratology. He enjoys analyzing a variety of mediums through a literary lens, such as graphic novels, film, and video games.
Justin is working for artincontext.org as an author and content writer since 2022. He is responsible for all blog posts about architecture, literature and poetry.
Learn more about Justin van Huyssteen and the Art in Context Team.
Cite this Article
Justin, van Huyssteen, “Minimalist Architecture – Building With Minimalism in Mind.” Art in Context. May 29, 2023. URL: https://artincontext.org/minimalist-architecture/
van Huyssteen, J. (2023, 29 May). Minimalist Architecture – Building With Minimalism in Mind. Art in Context. https://artincontext.org/minimalist-architecture/
van Huyssteen, Justin. “Minimalist Architecture – Building With Minimalism in Mind.” Art in Context, May 29, 2023. https://artincontext.org/minimalist-architecture/.


