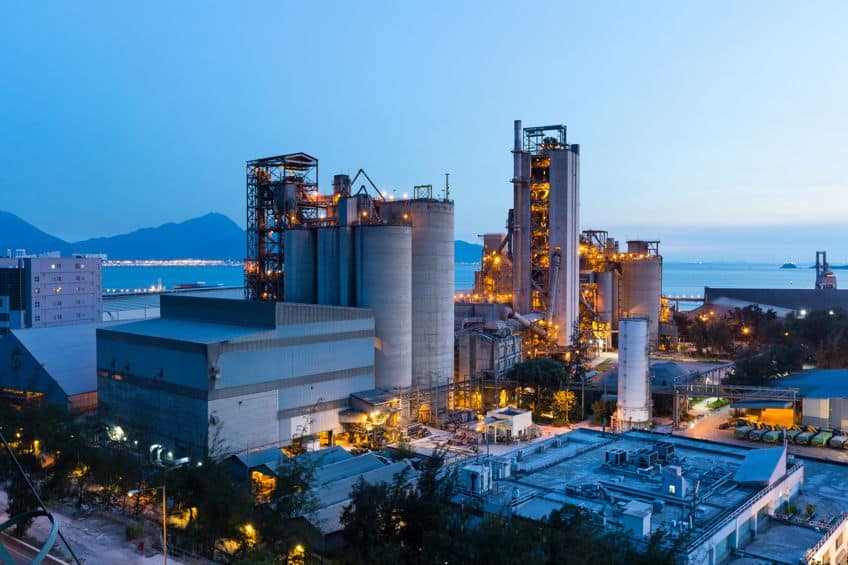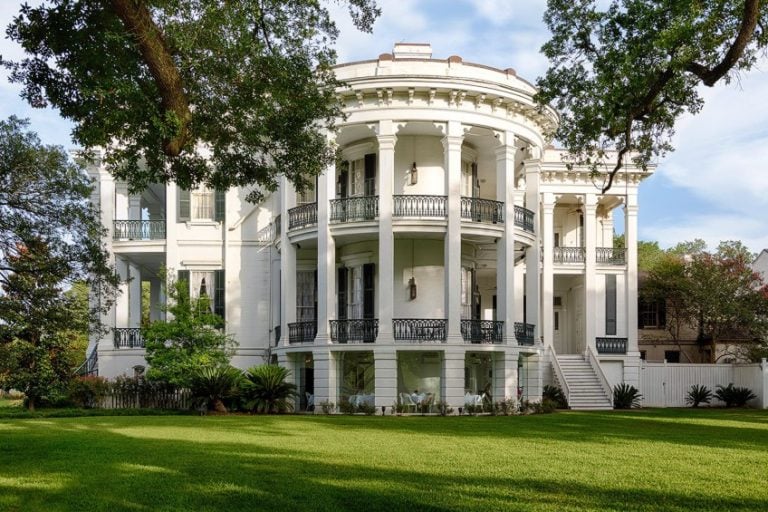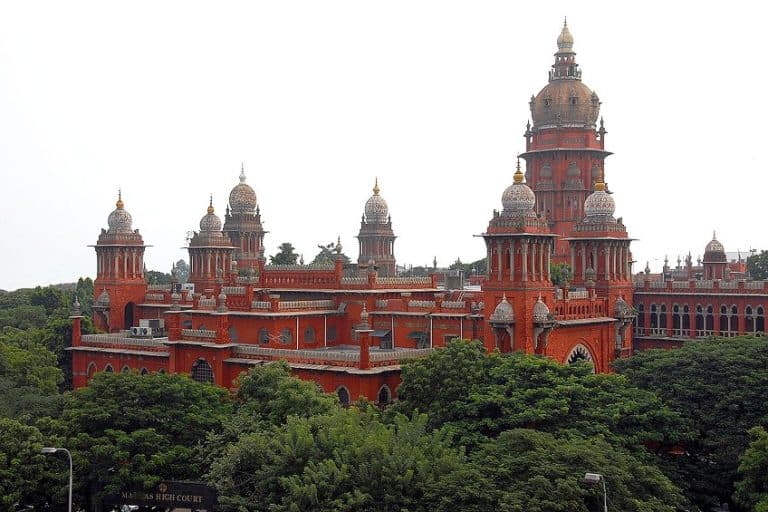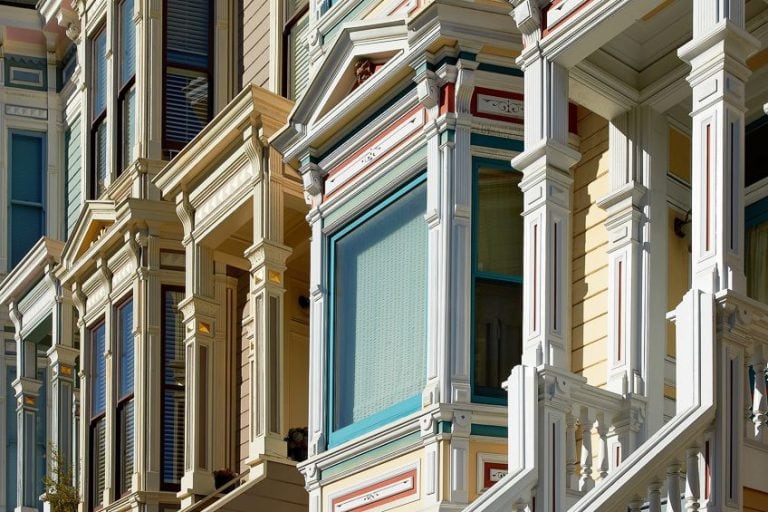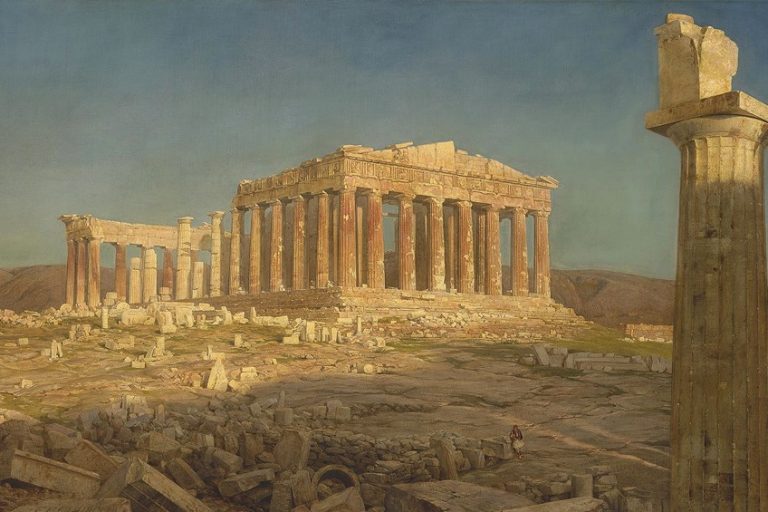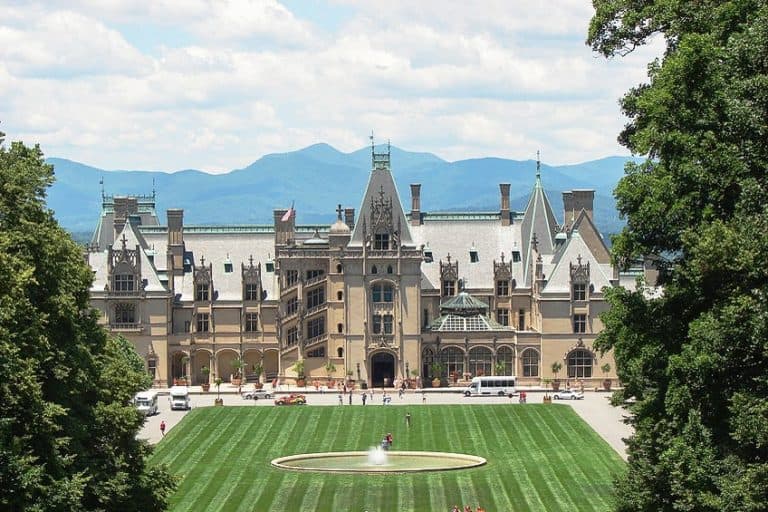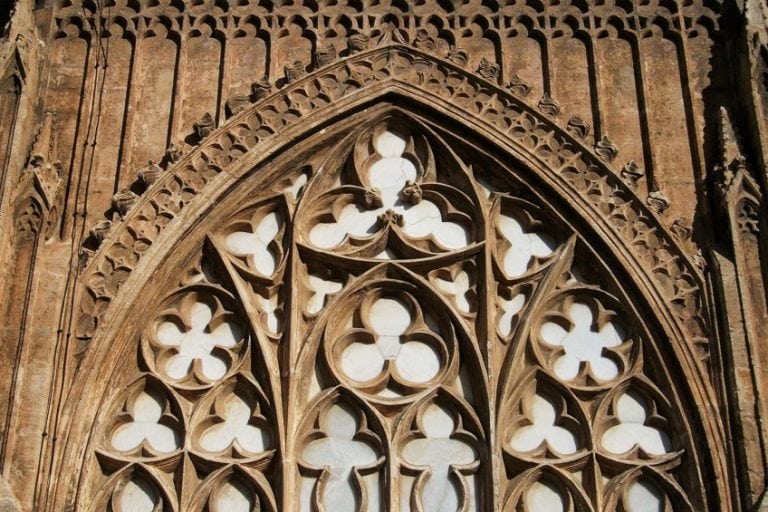Industrial Architecture – Principles of Modern Industrial Architecture
What are industrial buildings and what is industrial architecture? This is a general term for structures built to meet the demands of industry. It consists of a variety of different types and styles of industrial buildings that combine practicality with form, and can be observed in industrial areas all across the globe. Come along with us as we discover more about modern industrial architecture!
Table of Contents
Understanding Modern Industrial Architecture
Industrial architects design warehouses, factories, steel mills, foundries, grain silos, water towers, breweries, power plants, distilleries, refineries, and a variety of other utilitarian structures. Industrial buildings are designed with industry operations’ specific systems, procedures, equipment, and worker safety in mind. Let’s find out more about industrial architecture by exploring its history.
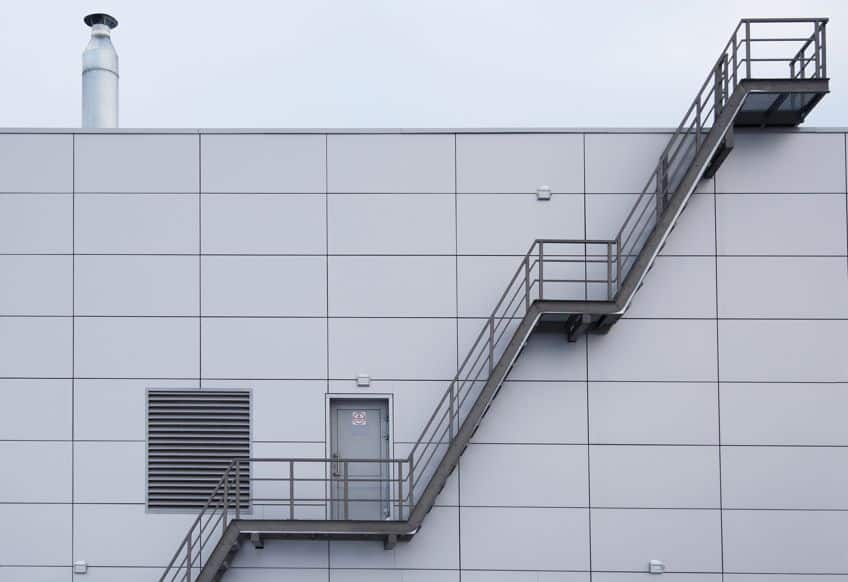
The Historical Background of Industrial Architecture
The earliest industrial buildings were built in the 18th century during the first Industrial Revolution, which primarily occurred in Britain between 1760 and 1830. However, when we talk about industrial architecture today, we mostly mean the industrial buildings that arose in response to the widespread use of new industrial materials like concrete and metal, in addition to methods of mass production caused by the Second Industrial Revolution of the late 19th century.
This architectural style was created to meet the demands of companies specializing in converting raw materials into the final product in the most effective manner achievable.
The Changing Role of Industrial Architects
Architects and builders had to analyze specific manufacturing methods and workflows, as well as considerations about worker safety. For better or worse, the design of numerous types of industrial buildings came to characterize the built environment across the world in the previous century. While modern industrial architecture emphasizes engineering and practicality and can look uninspiring and boring, it can also be beautiful. As places like Western Europe and the United States become more post-industrial, with the service sector driving the economy rather than manufacturing, modern technologies and off-shoring have grown sufficiently to render many manufacturing facilities obsolete.
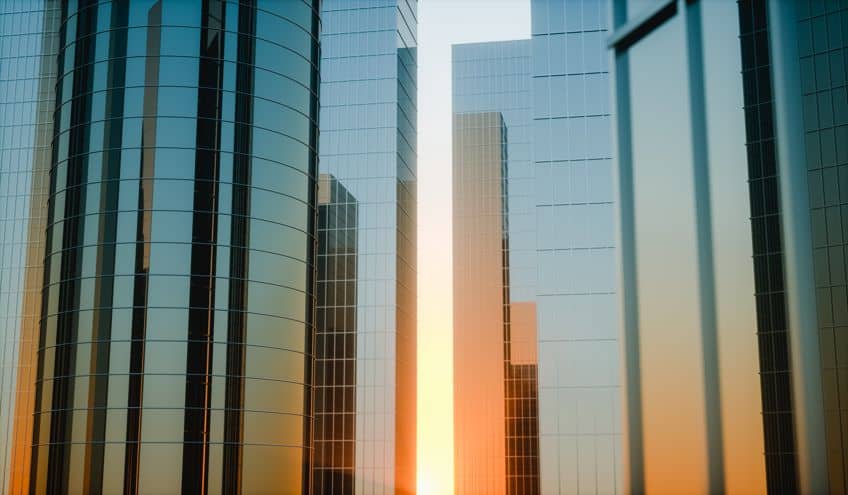
These monuments to a bygone era often taint the modern landscape. Ever-changing robotics and technology frequently call for the modification of existing manufacturing facilities to adjust to changing user demands and the development of new industrial designs that are innovative. And, as the world grapples with an environmental crisis brought about largely by carbon emissions from buildings, there has been an increasing push for environmentally friendly buildings as well as demand for more sustainable building practices, with smart energy production and consumption as a top priority.
Movements That Influenced Architecture
The Industrial Revolution prompted considerable improvements in industrial processes, necessitating the construction of huge, efficient factory-like industrial buildings. During this time period, industrial architecture was typified by utilitarian designs that prioritized efficiency, standardized procedures, and automation. Modernism arose in the early 20th century, emphasizing simplicity, utility, and a rejection of traditional decoration. Modernism influenced the creation of the International Style in industrial architecture, which stressed flat roofs, clean lines, and the incorporation of contemporary materials like concrete and steel.
Postmodernism then emerged in the 1970s, rejecting Modernism’s rigorous functionalism.
The Common Characteristics of Industrial Architecture
Because industrial architecture is an umbrella term, it encompasses many different types and styles of industrial buildings. Yet, despite the many variations, there are still a few common features that can be observed in many modern industrial buildings. The basic objective of industrial architecture is to create a place that fits the demands of the users and facilitates their activities while simultaneously being aesthetically pleasing.
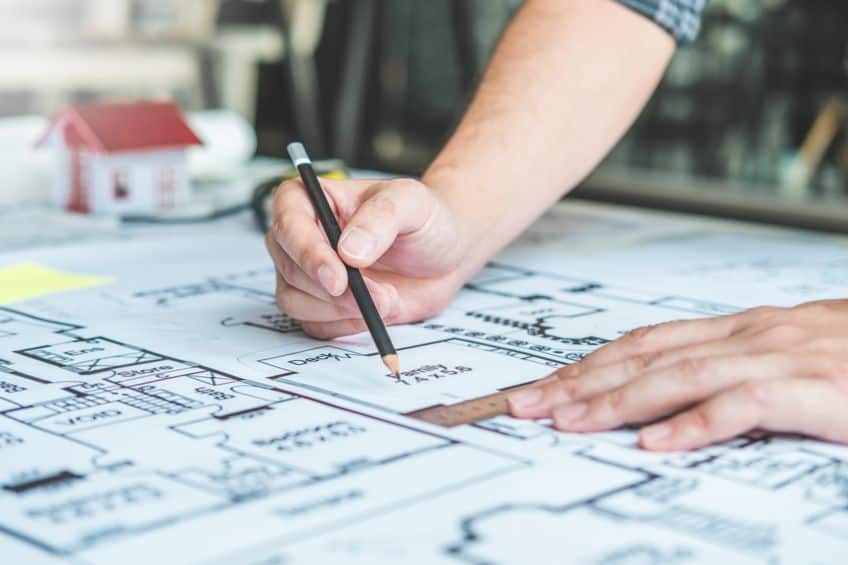
Common Features of Industrial Buildings
Industrial architects try to create buildings that are not only functional and efficient but also appealing to the eye, often including distinctive architectural aspects that lend character and individuality to the building. Large, open-floor designs are common in industrial buildings, allowing for flexibility in how the space is utilized. As a result, they are ideal for warehousing, manufacturing, and other industrial operations that need a large amount of room for gear and equipment. High ceilings are another common feature of industrial building design because they allow plenty of vertical space for machinery and equipment.
To produce a resilient, utilitarian style, an industrial architect typically utilizes raw materials like concrete, brick, metal, steel, and glass.
These types of materials are long-lasting and low-maintenance and therefore suitable for industrial activity. Ornamentation on the building façade is often avoided in industrial design since they are costly to maintain and serve no practical use. Instead, the emphasis is on producing a clean, minimalist façade that highlights the structural aspects and raw materials of the building itself. Industrial design sometimes emphasizes the building’s infrastructure, such as ductwork, exposed brick walls, and pipes, which would normally be hidden in residential construction. This results in an unprocessed, utilitarian look that is functional as well as interesting to look at. Large metal-grid windows are a prevalent feature in industrial architecture because they allow plenty of natural light into the area while also being solid.
Functional Design Principles
In industrial architecture, industrial architects adhere to functional design principles that favor productivity and efficiency. These design concepts are aimed at providing a place that is optimal for the requirements of the people who work in the space while also ensuring safety, efficiency, and productivity. Industrial buildings tend to be constructed with floor designs that are able to be modified to meet changing demands. This adaptability allows the area to handle adjustments to new technology or equipment as well as new manufacturing or production processes.
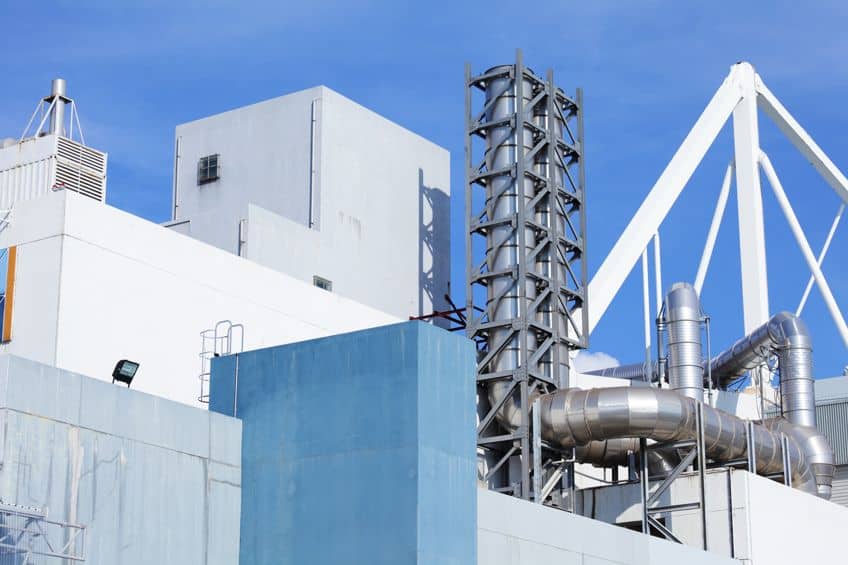
The physical arrangement of an industrial building is meticulously planned to maximize the movement of resources, goods, and people. This entails designing distinct paths and defined places for certain tasks such as storage, manufacturing, and transportation. Zoning is a method of separating various operations within an industrial building in order to reduce potential issues and increase safety. Separating locations for hazardous chemicals or heavy machinery from areas allocated for pedestrian circulation or office space is one example. Proper ventilation is essential in industrial buildings to preserve air quality and avoid a buildup of heat or pollutants. Large, high-capacity ventilation systems that are specially customized to the demands of the space are common in industrial buildings. Industrial buildings are built to be easily accessible to employees and visitors, with elements such as broad entrances, ramps, and elevators tailored to the space’s requirements.
These structures are built to be long-lasting and low-maintenance in order to reduce downtime and increase production. This means choosing materials that are simple to maintain and clean, as well as planning the space to reduce the danger of damage from normal wear and usage.
Industrial Architecture in Modern Society
The practice of converting abandoned warehouses into artist lofts started in lower Manhattan in the 1960s and is still gaining traction today. Many developers have discovered creative ways to transform decommissioned industrial buildings into stylish warehouse-turned-loft residences, open-plan offices, co-working spaces, and event venues. As the world’s abandoned warehouses are turned into stylish, pricy lofts, office spaces, cafés, restaurants, and hotels, industrial-style design in both architecture and interiors has become fashionable in recent years.
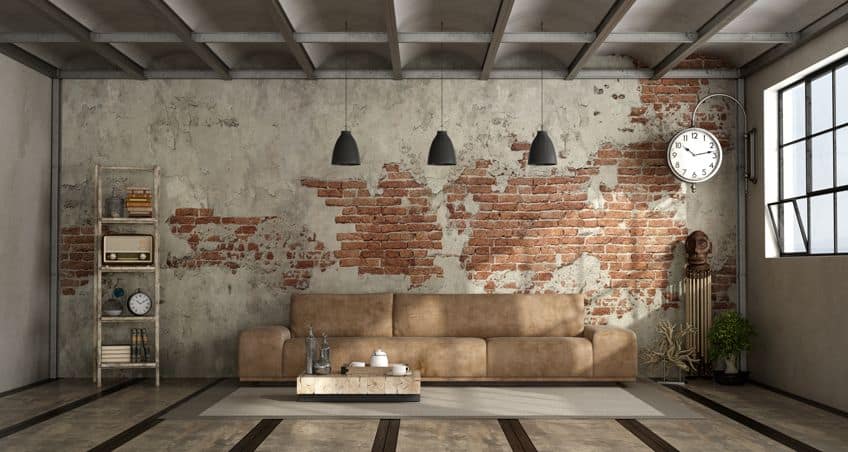
Nowadays, you need not look very far to see the impact of industrial design and architecture in even the least commercial environments, as the preferred utilization of raw materials, exposed building components, and other characteristics of the style have become more mainstream and not just found in inner-city loft conversions. CopenHill near Copenhagen, Denmark, is a prominent example of cutting-edge 21st-century industrial design. It promotes itself as “the greenest waste-to-energy power plant in the entire world.” It was designed as a public area, with a climbable façade, a hikeable roof, and a functioning ski slope.
The Challenges and Opportunities of Modern Industrial Architecture
Sustainable modern industrial building design poses both obstacles and opportunities. Industrial buildings have a substantial environmental effect due to their substantial consumption of energy and greenhouse gas emissions. Sustainable design concepts, though, have the ability to significantly lessen this impact. Because of the requirement for cooling, heating, lighting, and equipment, industrial buildings have substantial energy needs. It can be difficult to reduce energy use while retaining productivity. Industrial buildings contribute significantly to greenhouse gas emissions mainly because of their energy usage. Reducing these emissions will require a major reduction in energy usage as well as a transition to renewable energy sources.
Industrial operations can generate an immense amount of pollution, which can have a negative effect on the environment and local populations.
Sustainable design entails limiting waste and pollution while preserving productivity. Industrial buildings provide multiple opportunities to increase energy efficiency, such as using efficient lighting, HVAC systems, and insulation. Natural ventilation and daylighting are two passive design solutions that may substantially decrease energy use. To decrease environmental impact and enhance durability, sustainable materials such as repurposed steel and concrete can be employed by industrial architects. Adding Green roofs can assist in minimizing stormwater runoff and offer insulation.
The Future of Industrial Architecture
Automation and robotics are two emerging concepts in industrial architecture that are revolutionizing the appearance and function of modern industrial buildings. These developments are being driven by technological breakthroughs that enable increased efficiency, productivity, and environmental sustainability in industrial processes. Automation is increasingly being implemented in industrial buildings to improve efficiency and output. Robots are used for operations like assembly, packing, and transportation, in addition to automated systems for handling materials and keeping track of inventory.
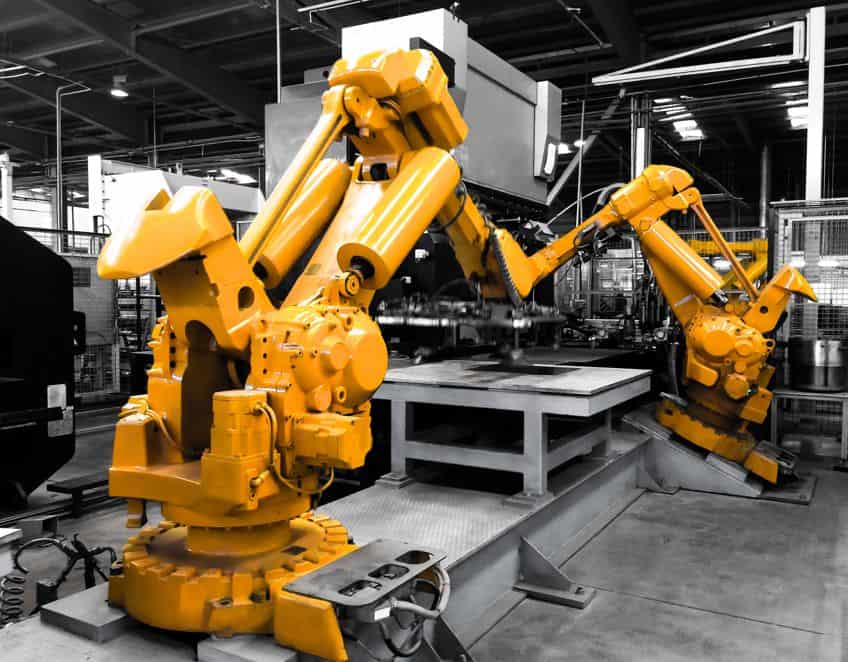
Industrial buildings are becoming more and more designed with technological integration in mind. This comprises the integration of data analytics, sensors, and automation software to enhance and optimize manufacturing processes. Safety is becoming an ever more significant factor in industrial design when automation and robots are integrated. To avoid accidents and protect employees, safety measures like sensors, barriers, and sirens are used. As the role of human workers in industrial processes changes in the age of automation, there is an increasing emphasis on collaborative workplaces that encourage interaction and cooperation among employees. This involves the utilization of open floor layouts and shared workplaces, as well as the use of collaborative technologies.
That brings us to the end of our exploration of industrial architecture. To accommodate labor and the delivery of products, the architecture centered on the industrial sector employs a range of building types and styles. These buildings became more significant throughout the Industrial Revolution, beginning in Britain, and they were among the first examples of modern architecture. Today, modern industrial architecture is becoming increasingly aware of its impact on the environment, and architects are integrating innovative designs and materials to make industrial buildings greener and more energy efficient.
Frequently Asked Questions
What Are Industrial Buildings?
Industrial buildings are intended for producing and storing goods, as well as many other kinds of manufacturing. They include factories that are used for making goods on a very large scale. They also include warehouses, where goods are traditionally stored and distributed. They can also include refineries, power plants, breweries, foundries, sawmills, and distilleries. The buildings such as the refineries and power plants are for producing and refining energy sources, and therefore, require additional safety regulations and specialized equipment. Industrial buildings also refer to facilities that are utilized for research and development, such as product design and testing. You also get distribution buildings, which are similar to warehouses in function, yet incorporate automated sorting systems, such as conveyor belts to move goods around.
What Are the Key Elements of Industrial Buildings?
They need to have spacious open-floor plans and high walls. This is to accommodate all the needed equipment and movement of people around the building. They are usually made from raw and rugged materials that are able to withstand the harsh conditions of industrial use. Many industrial buildings do not cover up the various mechanical systems that are typically concealed in other buildings. This makes things far easier to reach in case anything goes wrong, as having these things exposed does not affect the aesthetic of the building but rather complements it. They typically have very large metal-grid windows, so that the space can get the adequate lighting and ventilation required.
Justin van Huyssteen is a freelance writer, novelist, and academic originally from Cape Town, South Africa. At present, he has a bachelor’s degree in English and literary theory and an honor’s degree in literary theory. He is currently working towards his master’s degree in literary theory with a focus on animal studies, critical theory, and semiotics within literature. As a novelist and freelancer, he often writes under the pen name L.C. Lupus.
Justin’s preferred literary movements include modern and postmodern literature with literary fiction and genre fiction like sci-fi, post-apocalyptic, and horror being of particular interest. His academia extends to his interest in prose and narratology. He enjoys analyzing a variety of mediums through a literary lens, such as graphic novels, film, and video games.
Justin is working for artincontext.org as an author and content writer since 2022. He is responsible for all blog posts about architecture, literature and poetry.
Learn more about Justin van Huyssteen and the Art in Context Team.
Cite this Article
Justin, van Huyssteen, “Industrial Architecture – Principles of Modern Industrial Architecture.” Art in Context. May 29, 2023. URL: https://artincontext.org/industrial-architecture/
van Huyssteen, J. (2023, 29 May). Industrial Architecture – Principles of Modern Industrial Architecture. Art in Context. https://artincontext.org/industrial-architecture/
van Huyssteen, Justin. “Industrial Architecture – Principles of Modern Industrial Architecture.” Art in Context, May 29, 2023. https://artincontext.org/industrial-architecture/.


