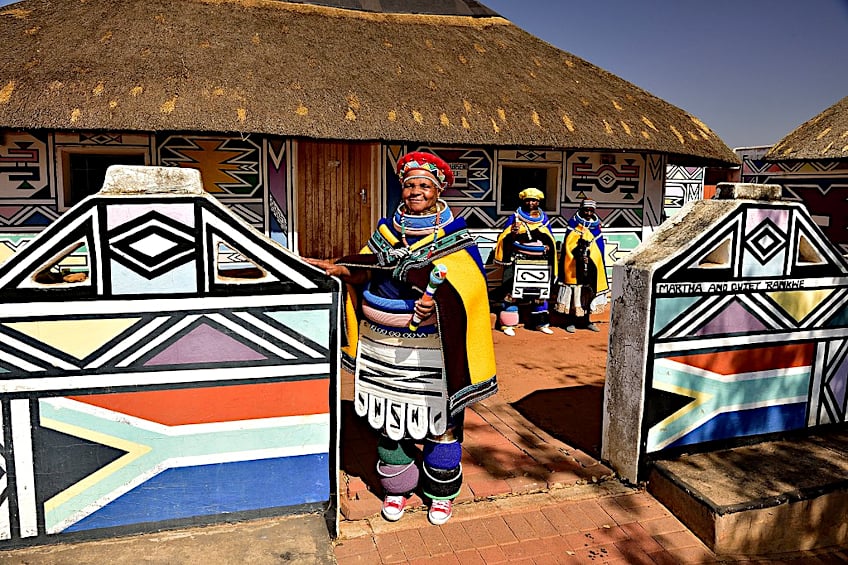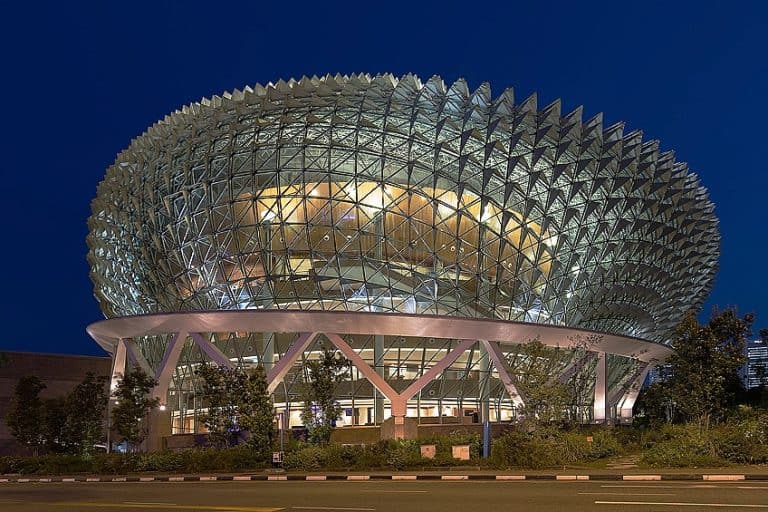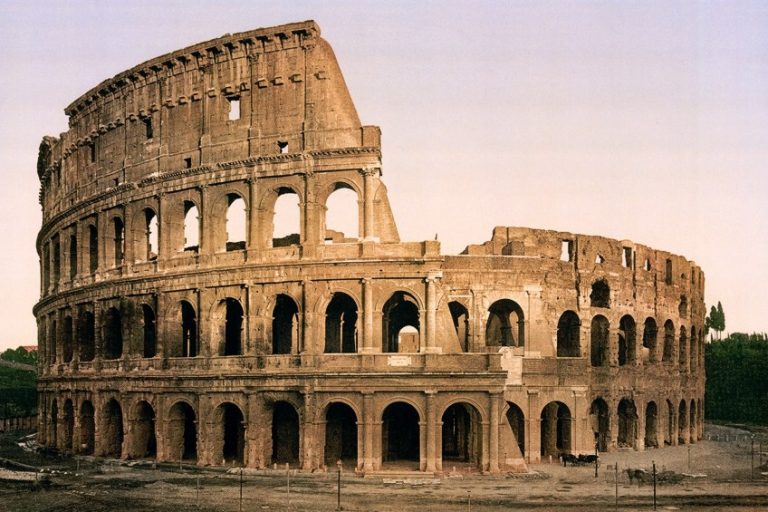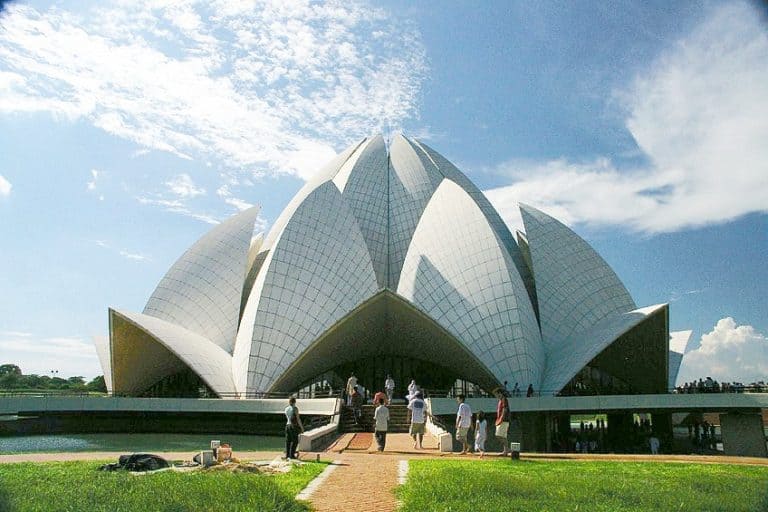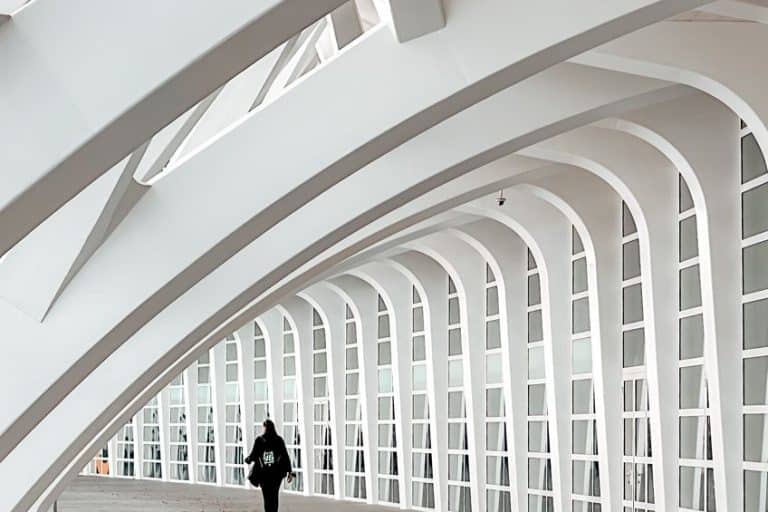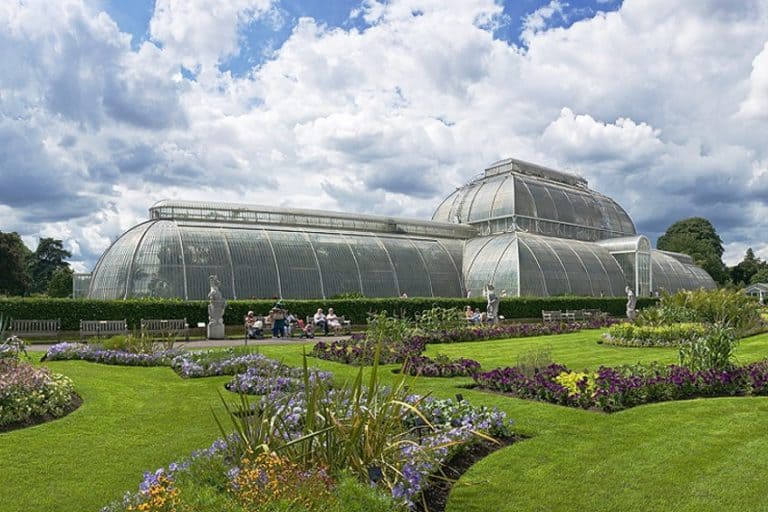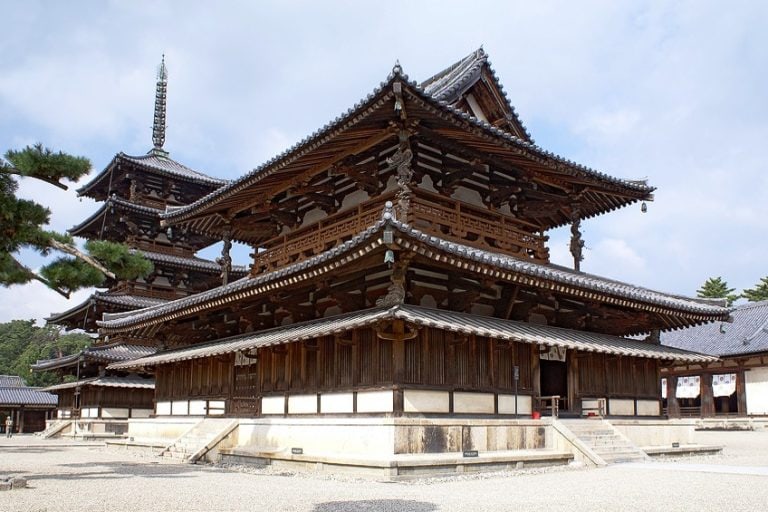Vernacular Architecture – Region-Specific Building Styles
What is Vernacular architecture? Vernacular buildings are distinguished by their dependence on local demands, building materials, and customs. Vernacular designs are unique to a particular period and location. Aspects of vernacular styles may be adopted and copied elsewhere, but they will invariably have to incorporate elements to make these buildings suitable for their new contexts. Traditionally, the building of vernacular houses relies on the talents and knowledge of local builders rather than professionally educated architects.
Table of Contents
What Is Vernacular Architecture?
The bulk of older dwellings you’ll come across are most likely vernacular buildings. In theory, vernacular houses are created without the assistance of an architect. Local craftsmen used what they had on hand and drew from a range of various design styles to create dwellings and communal structures that were distinctive to a particular location.
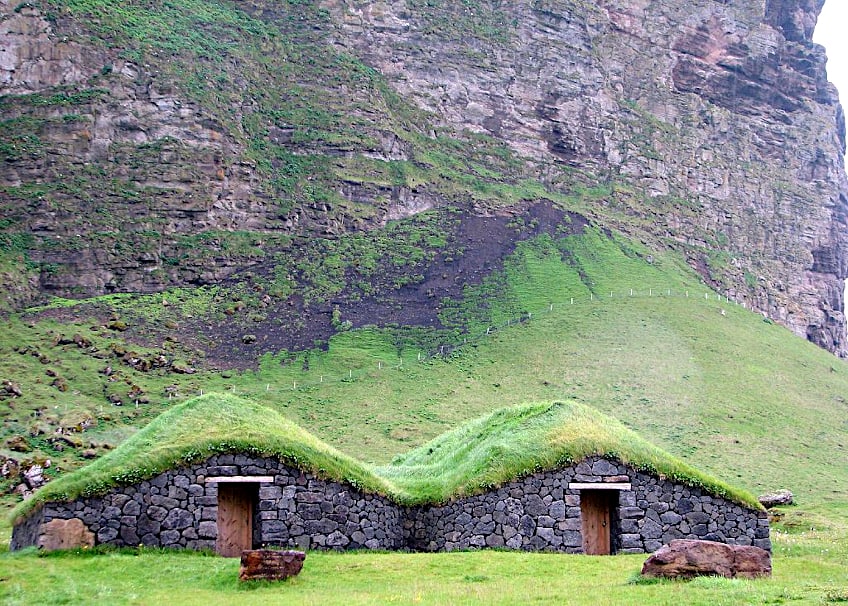
Definition of Vernacular Architecture
Vernacular architecture is closely tied to its environment and is mindful of the distinct geographic elements and cultural components that impact it. As a result, they are distinctive to different parts of the world and have even become a method of reinforcing one’s identity. Given these distinguishing characteristics, the notion of vernacular architecture can often become fairly ambiguous.
Paul Oliver wrote on the necessity for a more detailed definition of the phrase as a result of this issue. His study has resulted in the description of vernacular design as “architecture that comprises people’s residences and other buildings pertaining to their unique settings and materials, typically produced by the proprietors or the community employing traditional local techniques”.
Vernacular architecture is designed to satisfy unique demands and to accommodate a culture’s economics, beliefs, and lifestyles.
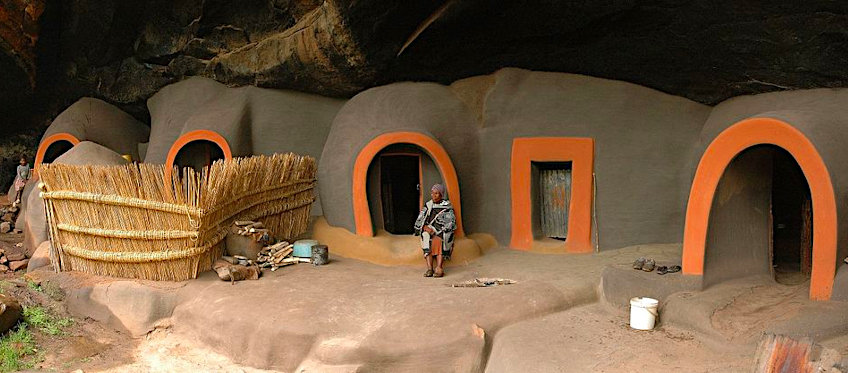
Using this definition, Rubenilson Brazo Teixeira identifies two key characteristics of vernacular houses: the context in which they were created and the traditions of those that created them.
Teixeira claims that all vernacular design is customary in the sense that it is the outcome of a protracted effort over a specific period of time, always based on known shapes developed by preceding generations.
Furthermore, as previously said, the vernacular architecture follows local circumstances, emphasizing its strong reactivity to the immediate geographical environment, which includes vegetation, climate, and topography.
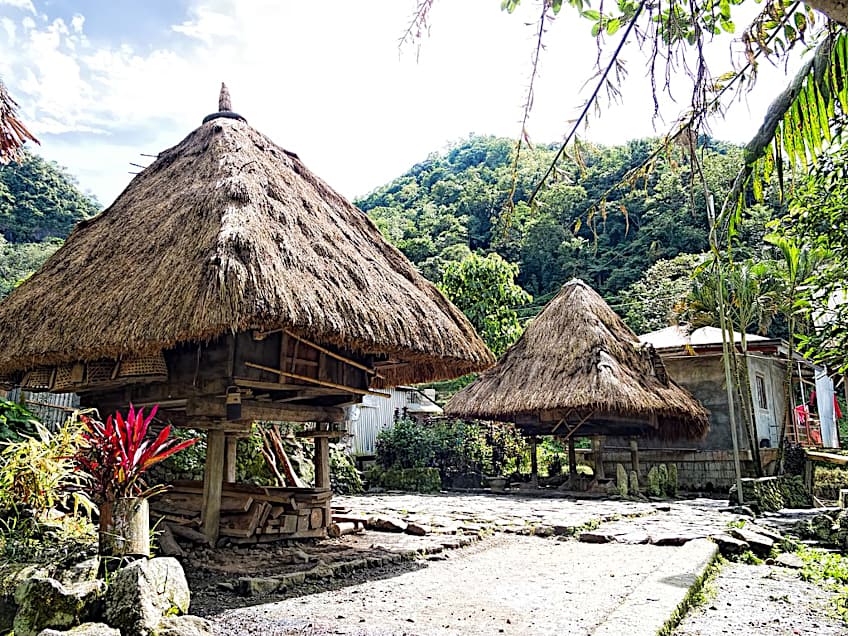
Vernacular architecture has been explored and reinterpreted in many modern architectural approaches, playing a vital part in modern society and culture, since these structures offer excellent bioclimatic features and are true instances of architectural sustainability.
As a result, historical architectural principles are being researched and imitated in modern building projects aimed, for instance, at increasing energy efficiency through passive noise and heat management while lowering CO2 emissions into the atmosphere.
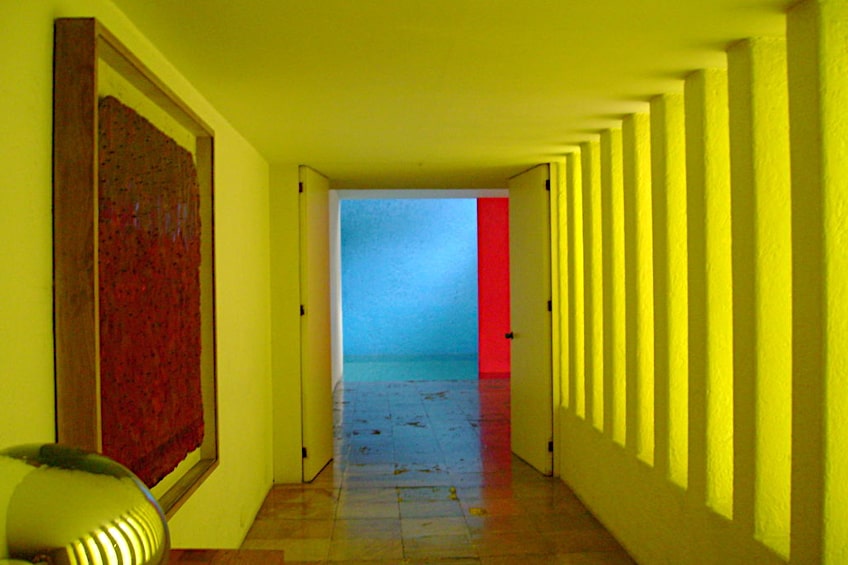
History of Vernacular Buildings
Cultural construction customs that have been handed down over multiple generations are included in vernacular architecture. While vernacular structures vary in size, affordability, and sustainability, styles and methods do not. These houses have existed since humanity first started constructing simple buildings. According to certain historians, the bulk of structures constructed before the middle of the 17th century is regarded as vernacular since formal architects did not supervise their construction. Instead, local craftsmen used locally acquired skills to construct charming rural houses.
Whenever humans have migrated, and the need for shelter exceeds available formal expertise, people will combine their traditional building methods with available materials to create structures adapted to their new environments.
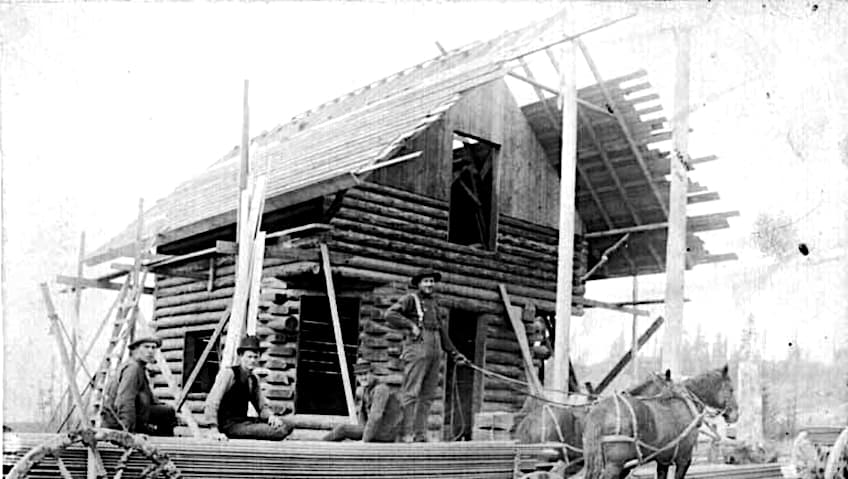
The term entered building language in the 19th century when colonialists discovered new ways of construction in other regions of the world. Architects of the period would look down on these more simple and charming dwellings, meaning that their style of construction was superior and more polished.
Over time, the phrase expanded to encompass a variety of housing types not just abroad, but also in the United States and Europe. Bernard Rudofsky’s 1964 show drew public attention to these lesser-known architectural forms.
Architects and Vernacular Design
Professionally created academic architecture is not typically labeled vernacular. Indeed, one may argue that the act of actively planning a structure actually renders it non-vernacular. According to Paul Oliver, “it is argued that ‘common architecture’ created by architectural firms or commercial constructors for public usage does not fall under the purview of the vernacular design”.
Even though he implied that vernacular house building is a simple form of design style devoid of intellectual thought in his description of it as “Folk construction rising in reaction to real needs, tailored to fit into an environment by those who knew no better than to create them with native sensibilities”, he also said that it was “for us more worthy of study than all the highly self-conscious scholarly architectural effort throughout the European region”.
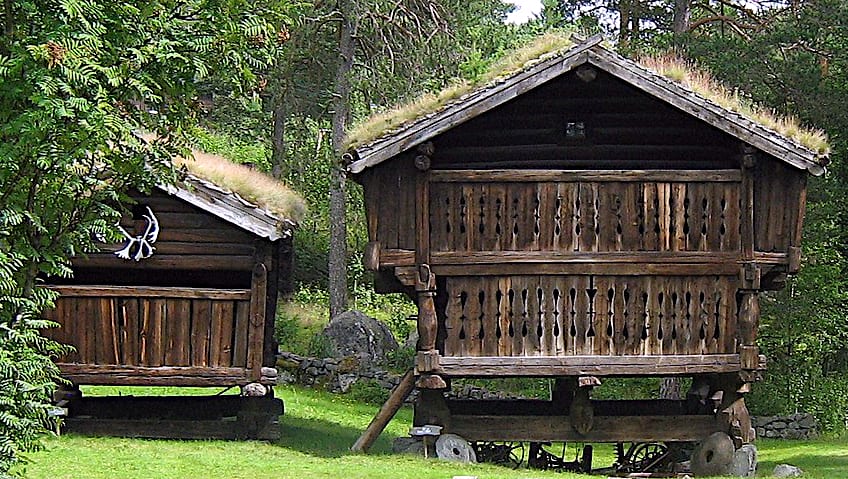
Many contemporary architects have claimed to be inspired by vernacular designs and have examined them since at least the Arts and Crafts Movement, incorporating vernacular elements into their works.
The settlement of New Gourna near Luxor was planned in 1946 by Egyptian architect Hassan Fathy. He included the ancient mud-brick vaults of the Nubian towns in his designs after researching old Nubian settlements and technology. For a number of different economic and societal reasons, the project was unsuccessful. Geoffrey Bawa, a Sri Lankan architect, is credited with founding South Asian regional modernism.
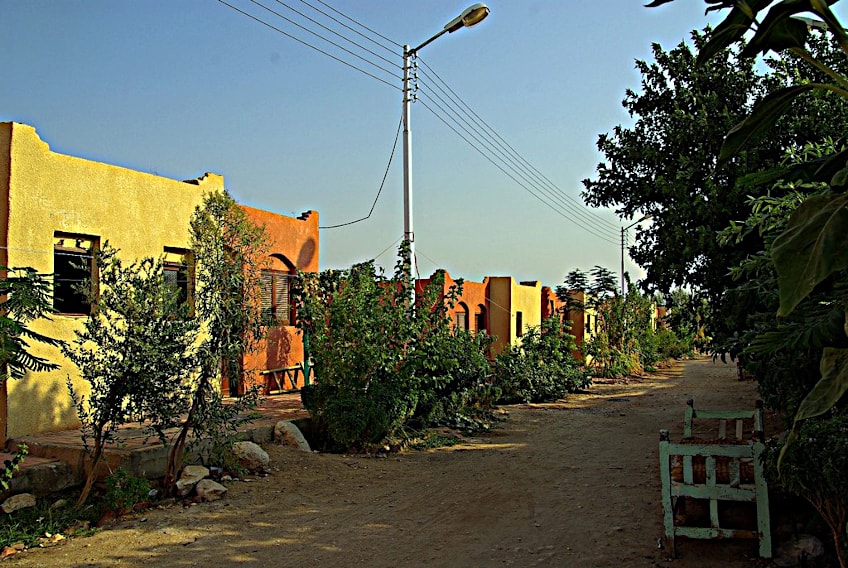
Other contemporary promoters of the use of vernacular design in modern architecture include Sheila Sri Prakash, an environmentalist who has drawn inspiration from rural Indian architecture, Charles Correa, a well-known Indian architect, Bashirul Haq, and Muzharul Islam, two well-known architects from Bangladesh, and Balkrishna Doshi, who founded the Vastu-Shilpa Foundation in Ahmedabad to study the vernacular designs of the region.
Aldo van Eyck, a Dutch architect, was another supporter of vernacular architecture.
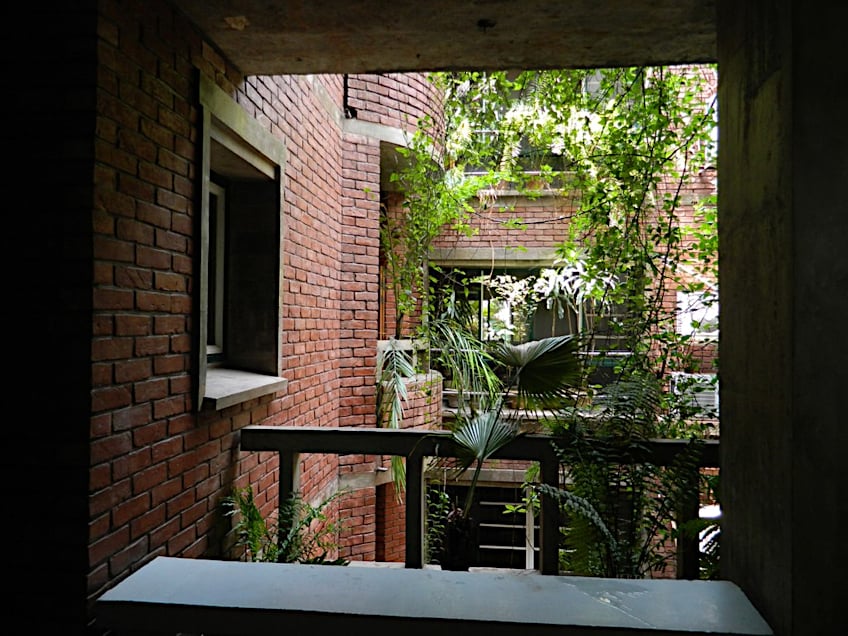
Vernacular Architecture Characteristics
Because vernacular architecture is created by people for people, the dwellings are simpler and less precise than other types of buildings. Other styles of architecture employ a specific set of principles and materials.
There is less focus on standards or aesthetic beauty here, and more on making something simple and practical without having to go far for building materials.
Here are a few methods to tell Vernacular architecture apart from other architectural styles:
- Builders employ low-cost materials and a functional design. Materials were often inexpensive and supplied locally. The design was meant to prioritize functionality above aesthetics. The vernacular designs evolved over time. Local constructors would learn from their mistakes and modify their vernacular homes to reflect that knowledge.
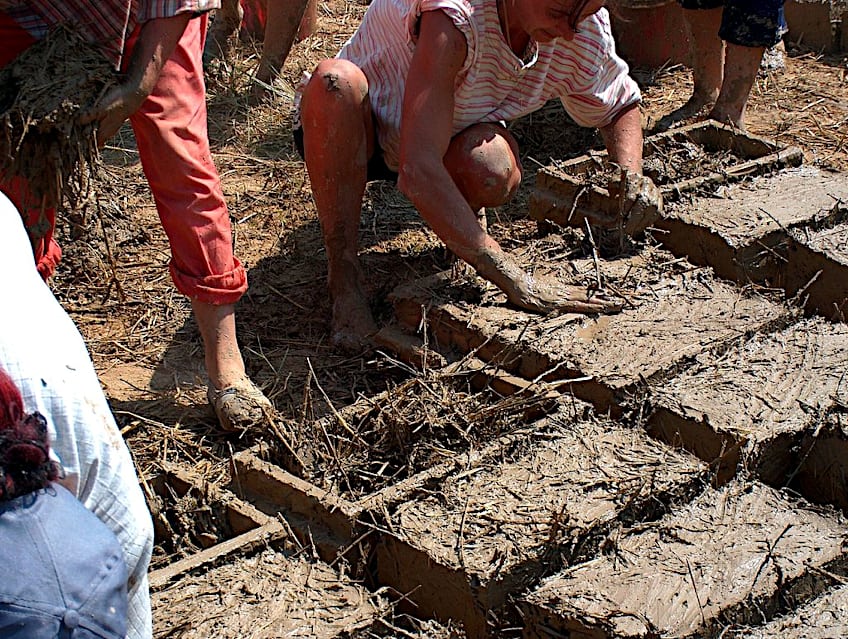
- Homes frequently represent local technology, socioeconomic circumstances, and culture. Some common themes will emerge among vernacular architecture in a specific location. The theme might refer to comparable materials utilized or similar design styles, which can be a mash-up of various international designs. In densely populated places, you may also notice residences clustered closer together or apartment buildings. Some houses may have a religious function. Homes for lower-income inhabitants would be smaller and less ornate.
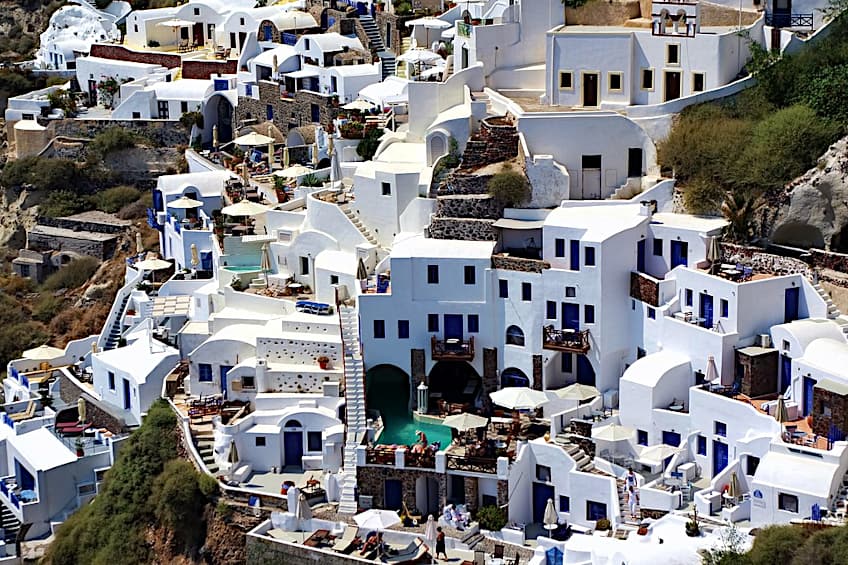
- The design is climate-appropriate. When arranging windows, for example, builders may take into account the orientation of the home. Specific materials may be utilized to aid in the winter season, for instance.
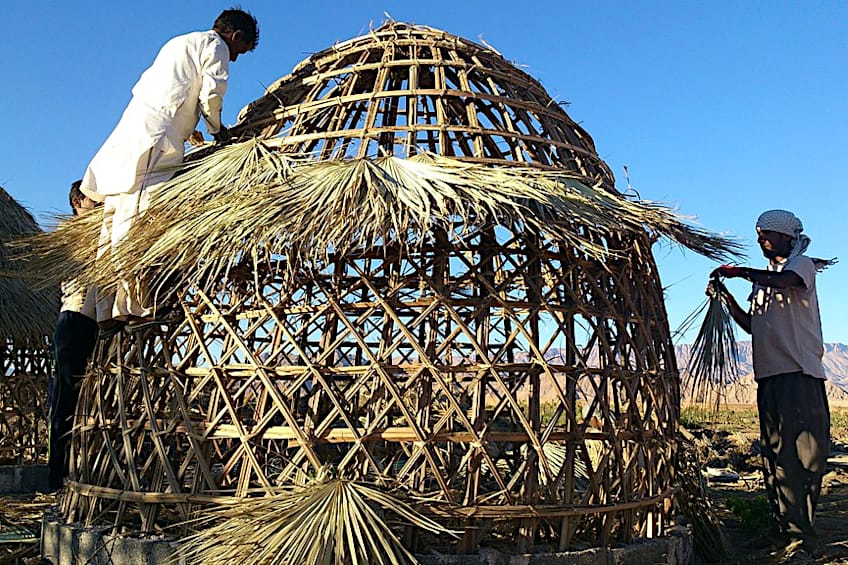
Influences on Vernacular Architecture
Vernacular architecture is influenced by a variety of distinct aspects of human behavior and surroundings, resulting in distinct building forms for almost every setting; even neighboring villages may have slightly distinct methods for the development and usage of their dwellings, even though they have seemed to be similar at first glance.
Despite these differences, every structure is subject to the same physical principles, resulting in considerable structural similarities.
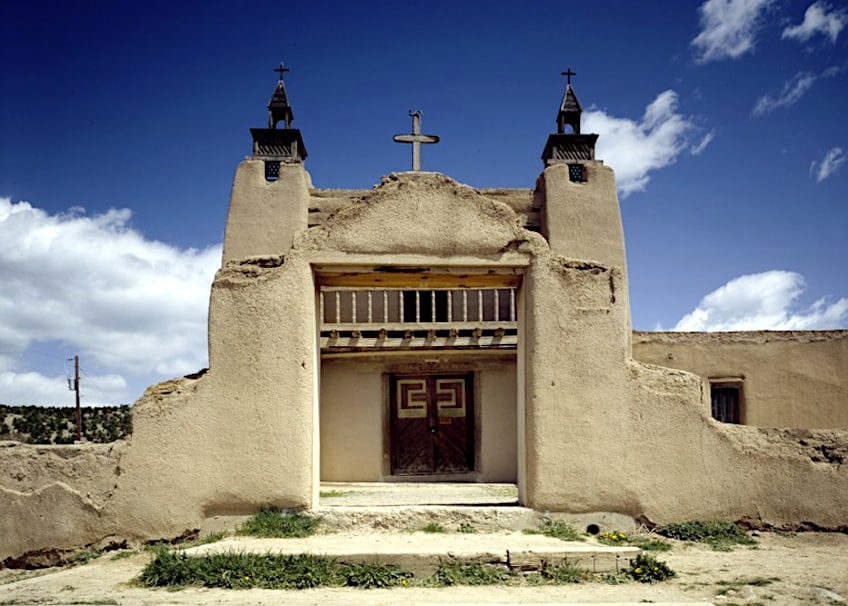
Climate
The macroclimate of the region in which the structure is erected is one of the major influences on vernacular houses. Buildings in cold areas almost always have a lot of thermal mass or a lot of insulation. They are often sealed to avoid heat loss, and apertures such as windows are typically minimal or non-existent. Vernacular buildings in warm regions, on the other hand, are made of lighter materials and allow for extensive cross-ventilation through gaps in the fabric.
Buildings in a continental environment must be able to withstand large temperature differences and may even be modified by their inhabitants in accordance with the seasons.
Vernacular constructions in hot arid and semi-arid environments generally incorporate a variety of distinguishing aspects to enable ventilation and temperature management.
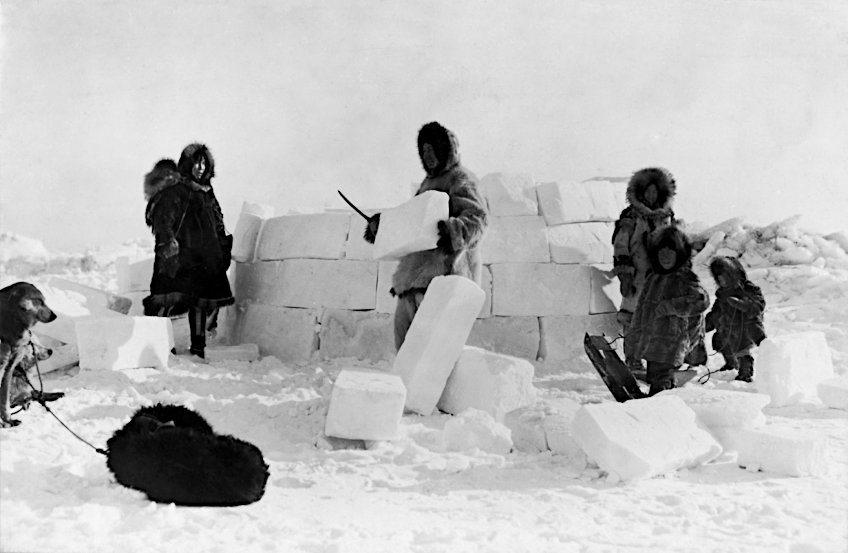
Culture
The way building inhabitants live and use their shelters has a significant impact on building shapes. The shape and size of residences will be affected by the number of family units, who occupies which areas, how food is produced and consumed, how people interact, and many other cultural concerns.
Several East African ethnic groupings, for instance, have family compounds encircled by delineated boundaries, with distinct single-roomed houses erected to accommodate different individuals in the family.
Separate residences for various spouses may exist in polygamous cultures, as may separate dwellings for boys who are too old to share the same space with the ladies of the family.
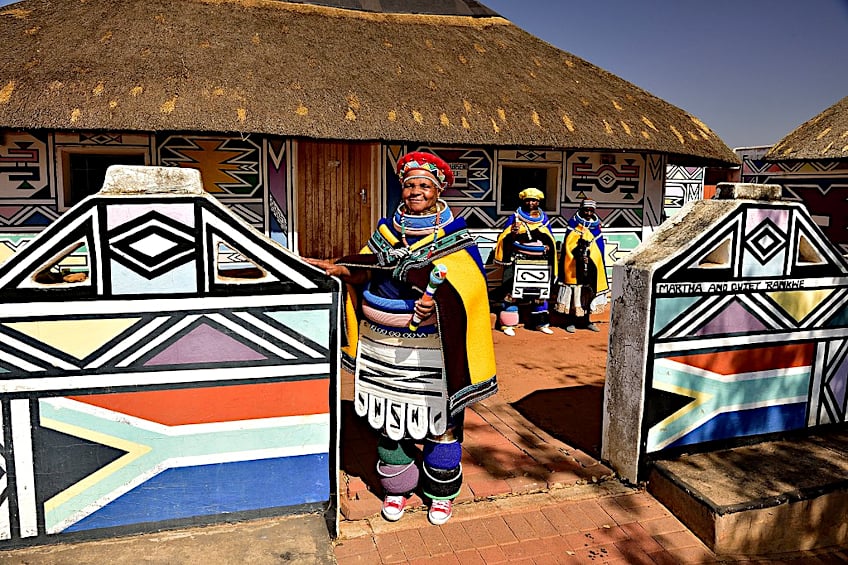
Types of Vernacular Architecture in the United States
Because most homes built nowadays are designed by an architect, it is difficult to build an authentic vernacular house. You can, nevertheless, choose to design a home in a vernacular design that is appropriate for your locality.
In the United States alone, there are hundreds of subgroups of vernacular architecture.
These are just a few of the most prevalent instances that have appeared throughout the last few centuries.
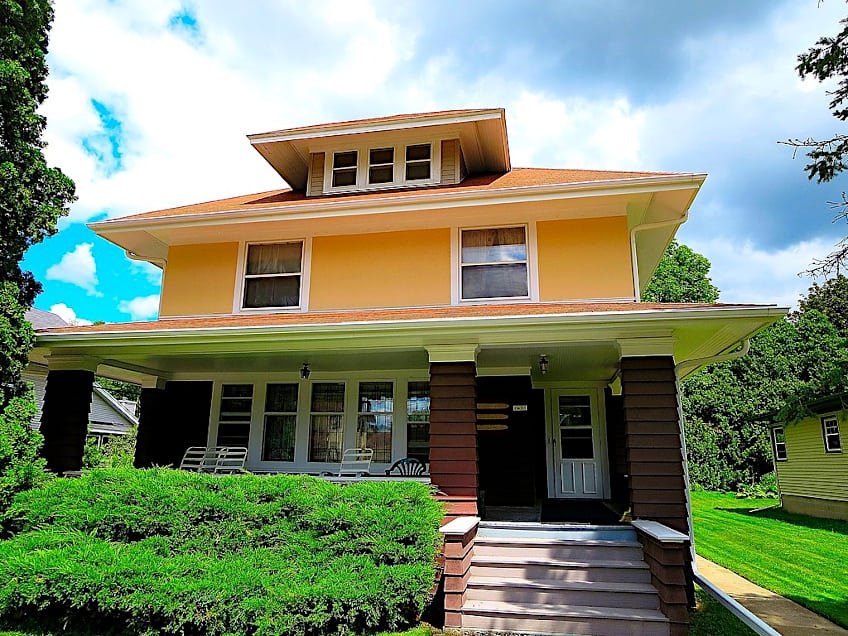
Shotgun Homes (Late 1800s)
A Shotgun Home is a narrow house common among African American neighborhoods in New Orleans and other parts of the southern United States, however, the phrase has evolved to refer to similar dwellings in general.
Shotgun homes often have a gabled front porch and two or more straight-lined rooms. There are no passageways connecting the rooms.
Shotgun homes may have gotten their name from the fact that a bullet fired from the front entrance would pass through the house without striking anything and escape via the back door.
Sears Homes (Early 1900s)
Sears Homes were kit houses that were mostly marketed by mail order catalog. According to the firm, Sears sold over 70,000 of these dwellings in North America between 1908 and 1942. Consumers bought Sears Modern Homes largely in Midwest and East Coast states, but they have also been acquired as far north as Alaska.
Bungalow Homes (1920s)
A Bungalow may appear to be another word for a cottage, yet it was admired in its prime for its exotic, Anglo-Indian connections as well as its aesthetic realism. The bungalow was closely associated with the Arts & Crafts movement in the early 20th century. The bungalow first appeared in the United States in the 1880s, but its growth in Southern California cleared the way for its new function as a year-round residence.
Ranch Homes (1950s)
Ranch-style architecture may be found all around the country, from New England to California. Ranch houses signified America’s frontier mentality and new progress as a modern country by the time of the 1950s building boom. The ranch was designed for mid-century America. This was one of the most prominent dwelling styles in the United States.
A well-known example of a Ranch-style home is the Sunset Knoll House in Yamhill, Oregon, which was designed by the architect Richard Brown.
Vernacular architecture may not win significant accolades for technical innovation or aesthetics, yet it is an essential component of structures as a whole. These vernacular houses and buildings are the result of local inventiveness and are far more socially responsible and ecological than other more complex constructions. This more traditional construction style offers much to be studied and loved.
Frequently Asked Questions
What Is Vernacular Architecture?
It is a collection of architectural details based on local necessities, building materials accessible at the period, and the skills and customs of local builders and artisans. Therefore, the vernacular design varies greatly from one region or people to another. It is created to meet particular needs and to take into account the finances, ideologies, and lifestyles of a culture.
What Are the Influences on Vernacular Houses?
Vernacular architecture is significantly and intricately influenced by the climate. A courtyard with a fountain or pond is a common feature in the Mediterranean and most Middle Eastern architecture. The natural ventilation created by the architectural shape draws air cooled by water mist and evaporation through the structure. Vernacular structures are commonly decorated in line with regional customs and beliefs, which has a significant impact on culture. For instance, the family units of many East African ethnic groups reside in family units that are defined by boundaries and where several single-roomed homes are built to accommodate all the various members of the family.
Justin van Huyssteen is a freelance writer, novelist, and academic originally from Cape Town, South Africa. At present, he has a bachelor’s degree in English and literary theory and an honor’s degree in literary theory. He is currently working towards his master’s degree in literary theory with a focus on animal studies, critical theory, and semiotics within literature. As a novelist and freelancer, he often writes under the pen name L.C. Lupus.
Justin’s preferred literary movements include modern and postmodern literature with literary fiction and genre fiction like sci-fi, post-apocalyptic, and horror being of particular interest. His academia extends to his interest in prose and narratology. He enjoys analyzing a variety of mediums through a literary lens, such as graphic novels, film, and video games.
Justin is working for artincontext.org as an author and content writer since 2022. He is responsible for all blog posts about architecture, literature and poetry.
Learn more about Justin van Huyssteen and the Art in Context Team.
Cite this Article
Justin, van Huyssteen, “Vernacular Architecture – Region-Specific Building Styles.” Art in Context. February 26, 2023. URL: https://artincontext.org/vernacular-architecture/
van Huyssteen, J. (2023, 26 February). Vernacular Architecture – Region-Specific Building Styles. Art in Context. https://artincontext.org/vernacular-architecture/
van Huyssteen, Justin. “Vernacular Architecture – Region-Specific Building Styles.” Art in Context, February 26, 2023. https://artincontext.org/vernacular-architecture/.


