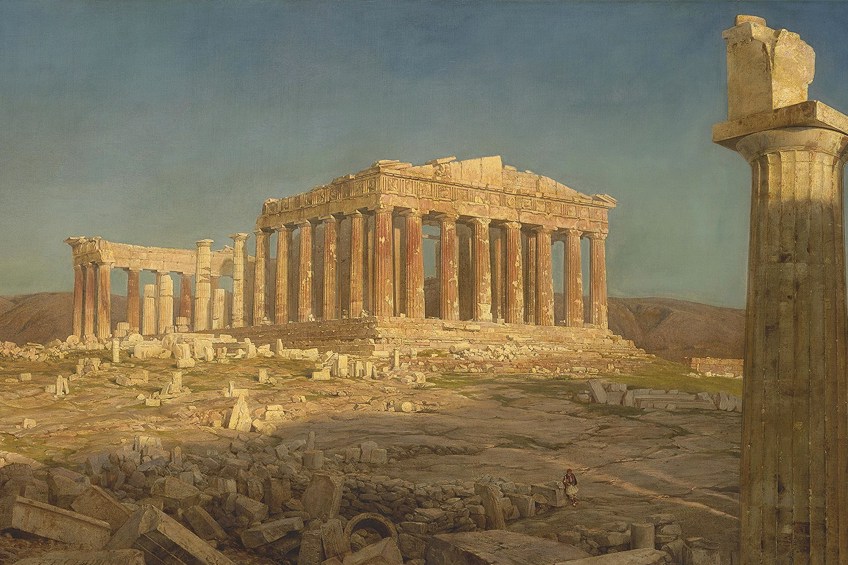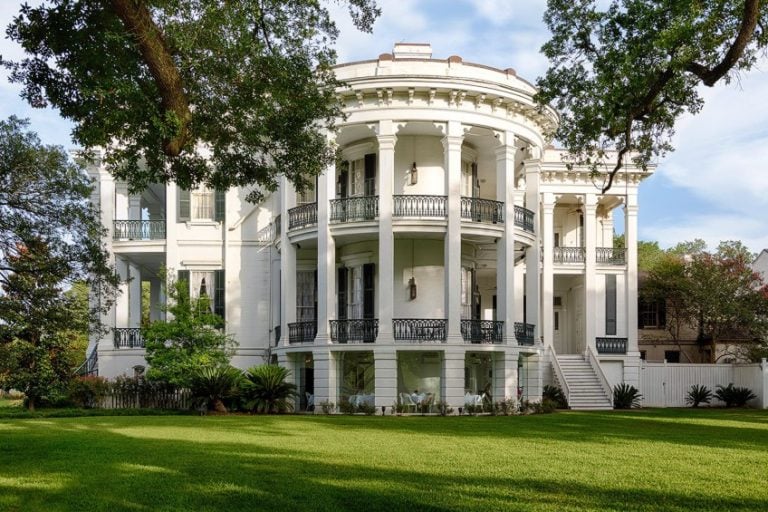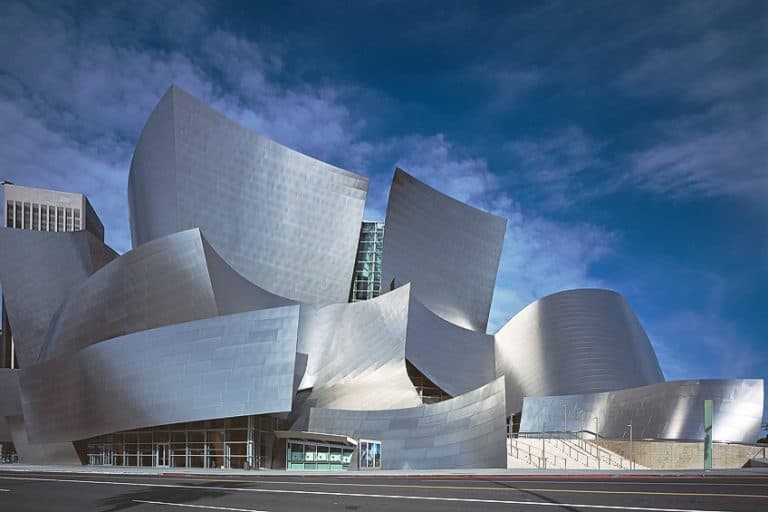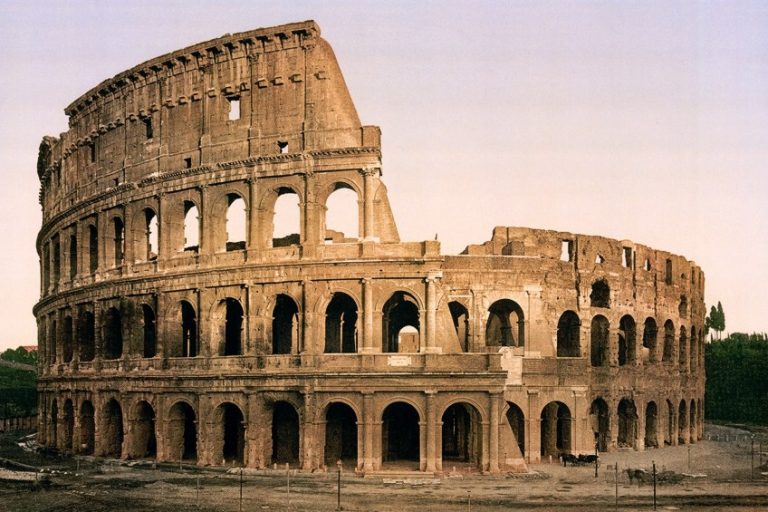Greek Architecture – An Exploration of Ancient Greek Structures
Ancient Greek architecture arose in 900 BC and lasted until about the 1st century AD. It originated in cultures that were situated on the Greek mainland, the islands in the Aegean Sea, colonies in Asia Minor, and the Peloponnese Peninsula. Earlier ancient Greek structures have also been found in the region that date back to 600 BC.
Table of Contents
- 1 An Introduction to Ancient Greek Architecture
- 2 Greek Architecture Characteristics and Materials
- 3 Famous Greek Buildings
- 3.1 Temple of Hera, Olympia (590 BCE)
- 3.2 Temple of Artemis, Corfu (580 BCE)
- 3.3 Temple of Zeus, Athens (561 BCE)
- 3.4 Parthenon, Acropolis (447 BCE)
- 3.5 Erechtheion (421 BCE)
- 3.6 Temple of Hephaestus, Agora (415 BCE)
- 3.7 Temple of Apollo, Delphi (c. 4th century BCE)
- 3.8 The Great Theater of Epidaurus (c. 4th century BCE)
- 3.9 Stoa of Attalos, Agora (c. 2nd century BCE)
- 3.10 Odeon of Herodes Atticus, Acropolis (161 AD)
- 4 Frequently Asked Questions
An Introduction to Ancient Greek Architecture
Ancient Greek temples are found throughout the region and are the most well-known of the ancient Greek structures such as the Parthenon. Other famous Greek buildings that still survive today are the open-air theaters of which ruins can be found scattered throughout the Hellenic region. A few other ancient Greek structures which we can still find traces of today are council buildings, monumental tombs, Greek palaces, and the famous stadiums of ancient Greece.
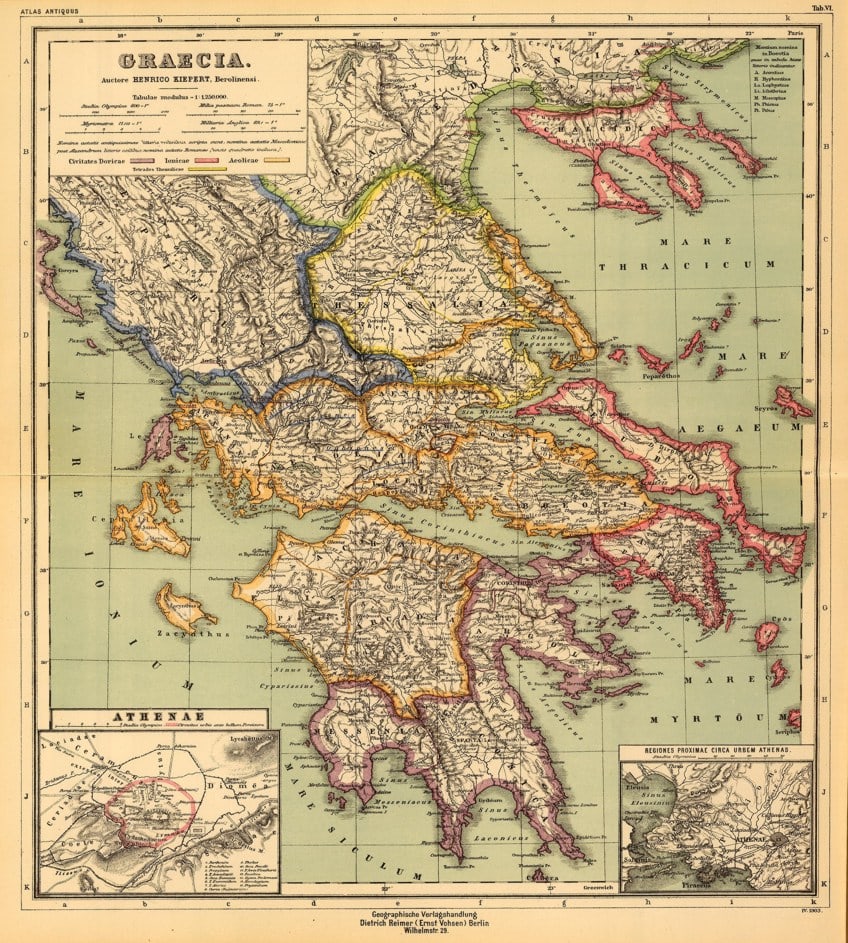
Ancient Greek Temples
Ancient Greek temples such as the Parthenon and the Temple of Zeus are today considered ancient wonders of the world. The architects of these famous Greek buildings display an incredible knowledge of architectural techniques such as the use of complex geometry in their design. Certain structural optical effects were also employed which cannot be detected with the naked eye and can only be measured using precise and sophisticated modern technology.
Architects would thicken the lower halves of columns and position them leaning very slightly forward which would create the impression of a completely straight structure when viewed from a distance.
Most of the temples were built to the same basic plan with the facades and sides consisting of rows of columns. Another common architectural element shared by most ancient Greek temples is that they would often incorporate friezes, metopes, and pediments that were decorated with Greek mythological or historical sculptures which served as narrative devices for the ancient Greek palaces.
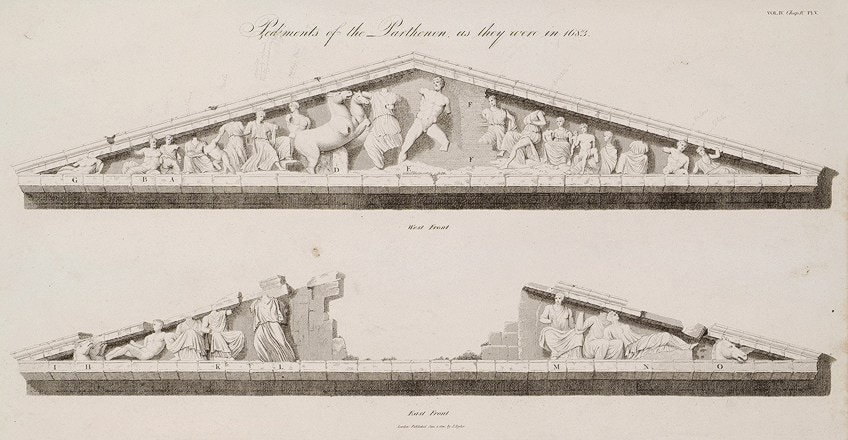
The architects of ancient Greece also display a deep understanding of how to build structures that can withstand the destructive forces of nature. The temples were built on stable foundations consisting of several layers of material and were well-drained.
This meant that they could build in almost any terrain and choose the most suitable geographical positions without fear of earthquakes or other natural elements.
These ancient Greek buildings have proven to be extremely well constructed, lasting throughout the centuries largely intact, and in those cases where temples did suffer huge damage, it was usually due to some kind of human intervention, such as the removal of integral structural materials such as metal fixtures or even large blocks of buildings that were taken away to be used in other places for other purposes.
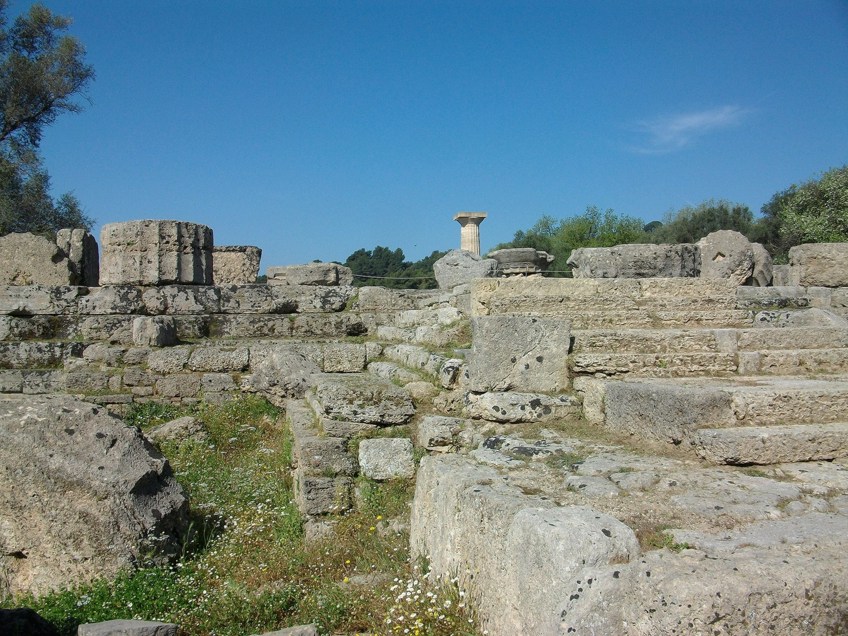
These temples would usually be accompanied by several other smaller structures that would often be designed with similar architectural or aesthetic elements such as the monumental gates at the entrances as well as small structures to house the dedications to the various deities. Another structure that was a common feature was the stoa, usually positioned in right angles to create space for markets and meeting places and were simple structures consisting of a row of columns that were backed by a roofed-off wall.
Ancient Greek Amphitheaters
The amphitheaters of ancient Greece are another well-known contribution to global culture and the oldest of these has been traced back to the late 6th century BCE. Even before that period, there is archeological evidence from Minoan sites in the Bronze Age that once had massive stepped-courts which are believed to have been used for sporting events and religious gatherings. During the later 6th century we start to see the development of amphitheaters that are rectangular in shape such as the Thorikos in Attica.
However, it would only be in the 5th century BCE that the amphitheaters started to display the Greek architecture characteristics in their prime and most stylistically recognizable form.
These were semi-circular in shape and consisted of rows of seats. This arrangement along with the open-air design resulted in excellent acoustics throughout the structure. The stages were also semi-circular in design and the screens which backed them would become incrementally more monumental over the centuries. Many of these ancient Greek structures still exist today such as the Theater of Dionysus Eleutherius and the Theater of Epidaurus.
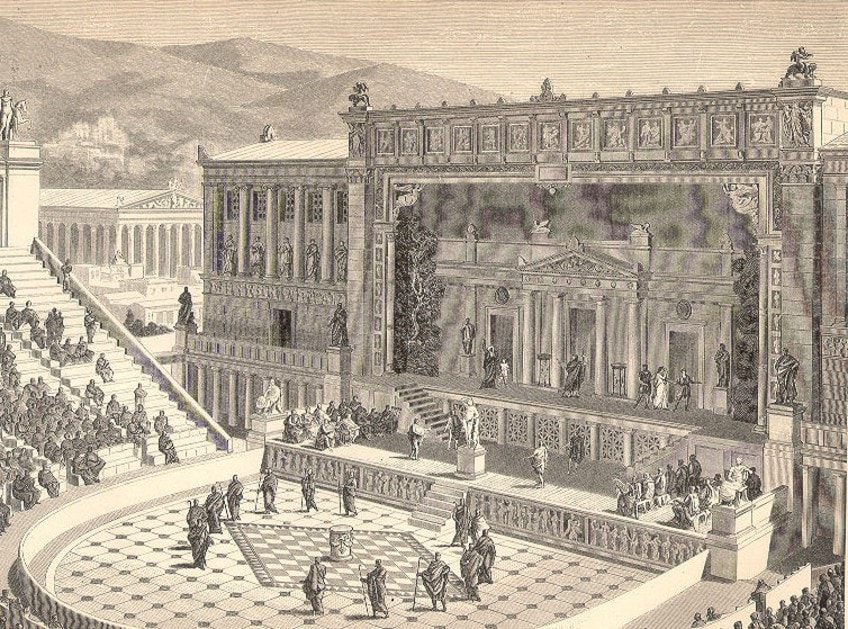
Ancient Greek Stadiums
Another of the ancient Greek structures that have left an architectural impact that is still relevant today is the ancient Greek stadiums. These structures originally hosted athletic races known as stadion which were held over a distance of 180 meters. It is from these races that the structures got their name from. Designed for holding sporting events, the stadiums were at first built near naturally existing embankments that gave the spectators a space where they could sit and view the races.
These stadiums would evolve over time to incorporate rows of stone or marble steps that were used for seating. They are divided at intervals for easier access.
Today, we can still see the conduits that ran along the sides of the track to drain off the excess water accumulated through rainfall. Athletes and judges during the Hellenistic period would enter the stadium via vaulted corridors, creating a grand and dramatic spectacle when they entered. Stadiums such as those found at Olympia and Nemea could hold between 30,000 and 45,000 attendees and are some of the most well-known examples of ancient Greek stadiums.
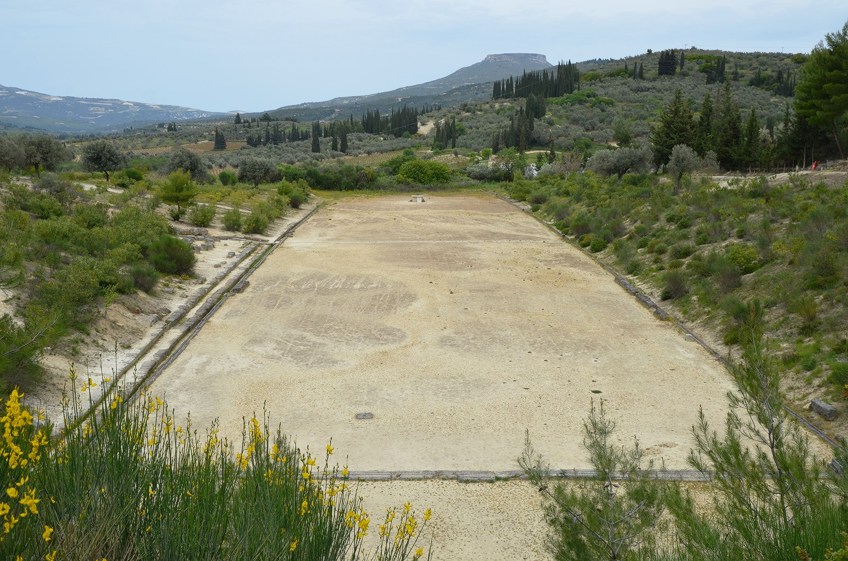
Ancient Domestic Greek Architecture
Examples of domestic architecture in ancient Greece include the fountain houses that first arose in the 6th century BCE. These rather modest structures were used as a place to gather water supplies as well as socialize with other people. The domestic dwellings of the ancient Greeks were simple in design and made from mud brick and the floors were compacted earth.
Houses were usually not built to any specific design and were most often one or two stories in height.
During the 5th century BCE, domestic dwellings improved as the use of stone became more commonplace and walls were plastered on the outside and frescoed on the inside of the structures. Even in the bigger cities like Athens, there was no real attempt at city planning regarding roads or suburbs, and therefore, road layouts were often maze-like and chaotic.
Greek Architecture Characteristics and Materials
The materials used in ancient architecture were at first very simple and easily available materials such as wood and mud clay. Entire structures were initially made of wood, including the columns. As technology advanced in the ancient world, so did the characteristics and materials of architecture.
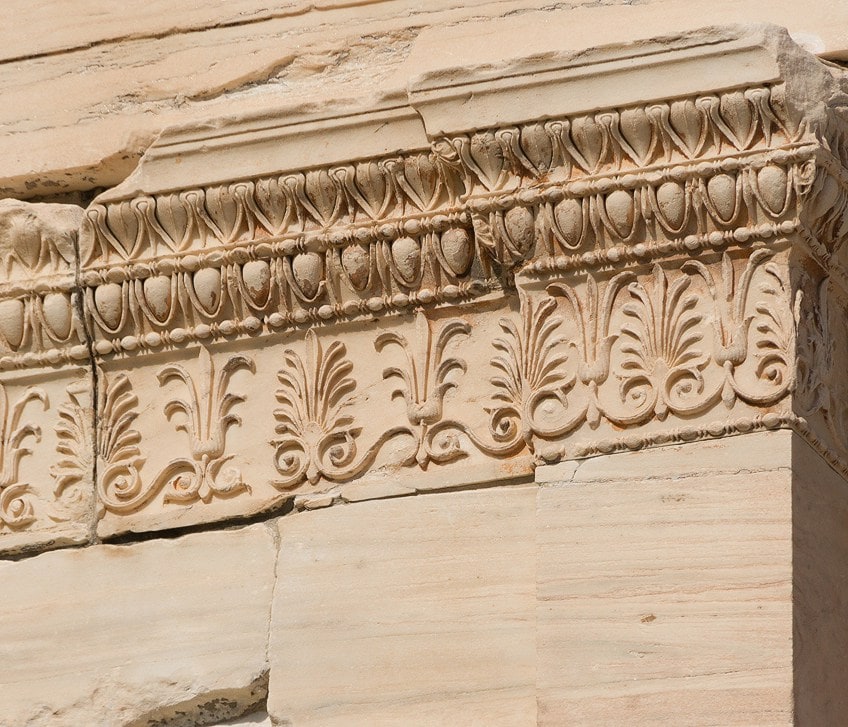
Materials of Ancient Greek Structures
The ancient Greek architects displayed a noticeable preference for marble, particularly for use in the construction of public buildings. In the early 8th century BCE the temples had thatch roofs and were made of wood, but from the 7th century onwards they moved towards more durable materials such as stone, or a mix of the two.
It has been suggested by some scholars that the decorative elements of the capitals of stone columns were created with a set of skills that were passed down from the older tradition of wood architecture.
The most favored stone of choice for ancient Greek architects was pure white marble. However, failing that, their preference was limestone which was covered with a layer of marble dust stucco. Chamois was often used to polish the carved stone, providing it with water resistance and a brighter finish. The highest quality marble was sourced from Mount Pentelikon, as well as Paros and Naxos.
The Architectural Orders of Ancient Greek Buildings
Architectural orders are various types of column styles that are characterized by a combination of decorative elements in regard to the entablature, base, and column. The orders were given their names in the later Roman era. The first three orders are named Doric, Ionic, and Corinthian and they were created by the Greek architects themselves. The next two are the Tuscan and Composite orders and they were created later.
Thus, they were not innovations as such but rather combinations of the previous orders.
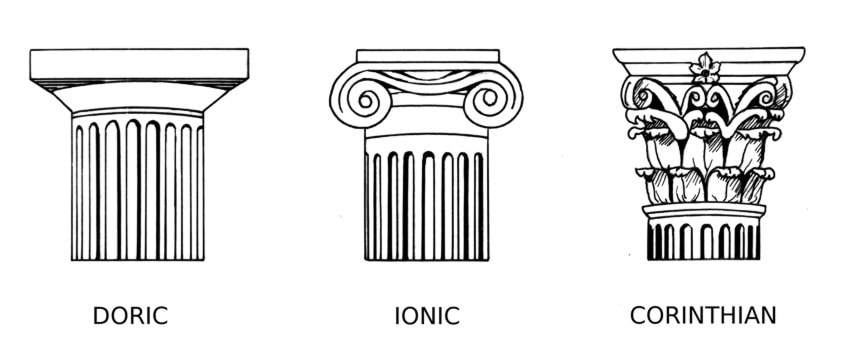
The Doric column evolved out of the earlier wood-style columns and these have no base underneath them. They are fluted, getting thinner as they reach the top, and are capped with simple capitals below square abacuses. The frieze displayed alternating metopes and triglyphs. The Ionic order arose in the mid-6th century BCE in the Anatolian region and saw the introduction of straighter columns, scroll capitals, and volutes.
The entablature of the Ionic order very often displayed ornately carved sculptures on the friezes. The Corinthian period would give rise to the stylized leaves used in the more decorated capitals of the 5th century BCE in Athens.
These orders have had a major influence on Western architectural design and can still be seen in the buildings in any major city around the world.
Famous Greek Buildings
Ancient Greek architecture was built to last. Many Greek Palaces, temples, stadiums, and amphitheaters can still be found at various archeologically significant sites across the globe. Now we shall take a look at some of the most famous Greek buildings from the ancient period.
Temple of Hera, Olympia (590 BCE)
| Date of Construction | 590 BCE |
| Location of Structure | Olympia, Greece |
| Building Type | Temple |
| Architect | Unknown |
This archaic temple was built in dedication to Hera, the Greek queen of goddesses around the year 590 BCE. Archeologists believe that the temple was originally constructed out of wood, but was at a later period replaced with stone. Another temple that was built in dedication to Zeus is situated nearby, so this ancient temple was only dedicated to a single deity.
Designed in the style of Doric architecture, the temple features 16 columns. In the 4th century AD, the House of Hera was destroyed following a catastrophic earthquake.
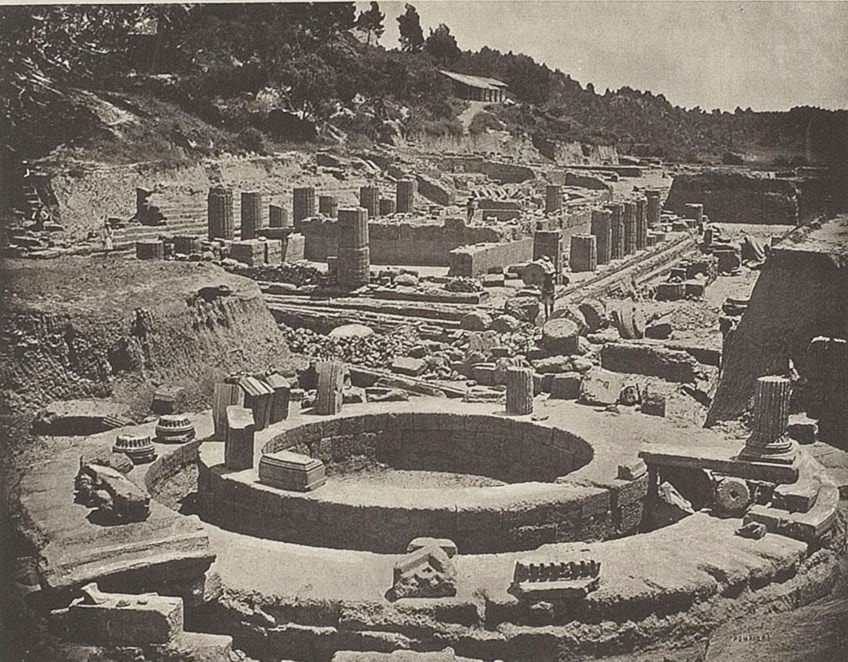
A statue of Hermes and a head depicting Hera made from marble were found during the excavation of the site. The statue is believed to be the work of the famed sculptor Praxiteles and is currently located at the archeological Museum of Olympia. At one time the temple which is situated near the stadium was surrounded by a terrace wall. During the Olympic Games, the flame would be lit from the altar of the temple and then taken to various places around the globe. The temple is therefore a symbol of the games.
Scholars believe that the temple originally only consisted of a room and a corridor, and that other sections were added slowly over time.
The temple was later used as a kind of museum or storage facility in which to house precious objects during the period of Roman control. Limestone was used to construct the lower sections of the structure and mud bricks and tiles made from terracotta were used for the construction of the upper section. Once the other sections had eventually been added, the structure consisted of three separate rooms, two of which housed greek statues of Hera and Zeus.
Temple of Artemis, Corfu (580 BCE)
| Date of Construction | 580 BCE |
| Location of Structure | Corfu, Greece |
| Building Type | Temple |
| Architect | Unknown |
This ancient temple was constructed in 580 BCE in what is in the modern era known as the city of Garitsa but in ancient antiquity was known as the city of Korkyra on Corfu. It was the first among ancient Greek temples of the Doric style to be built from stone. It was the largest temple of the period and measured 23m x 49m. Based on artifacts found in the ruins of the temple, it can be deduced that the metopes were carved with depictions of Memnon and Achilles.
Its absolute grandeur and original style would have made it a high point of ancient Greek architecture and it is rated among the 150 best examples of architecture in the Western world.
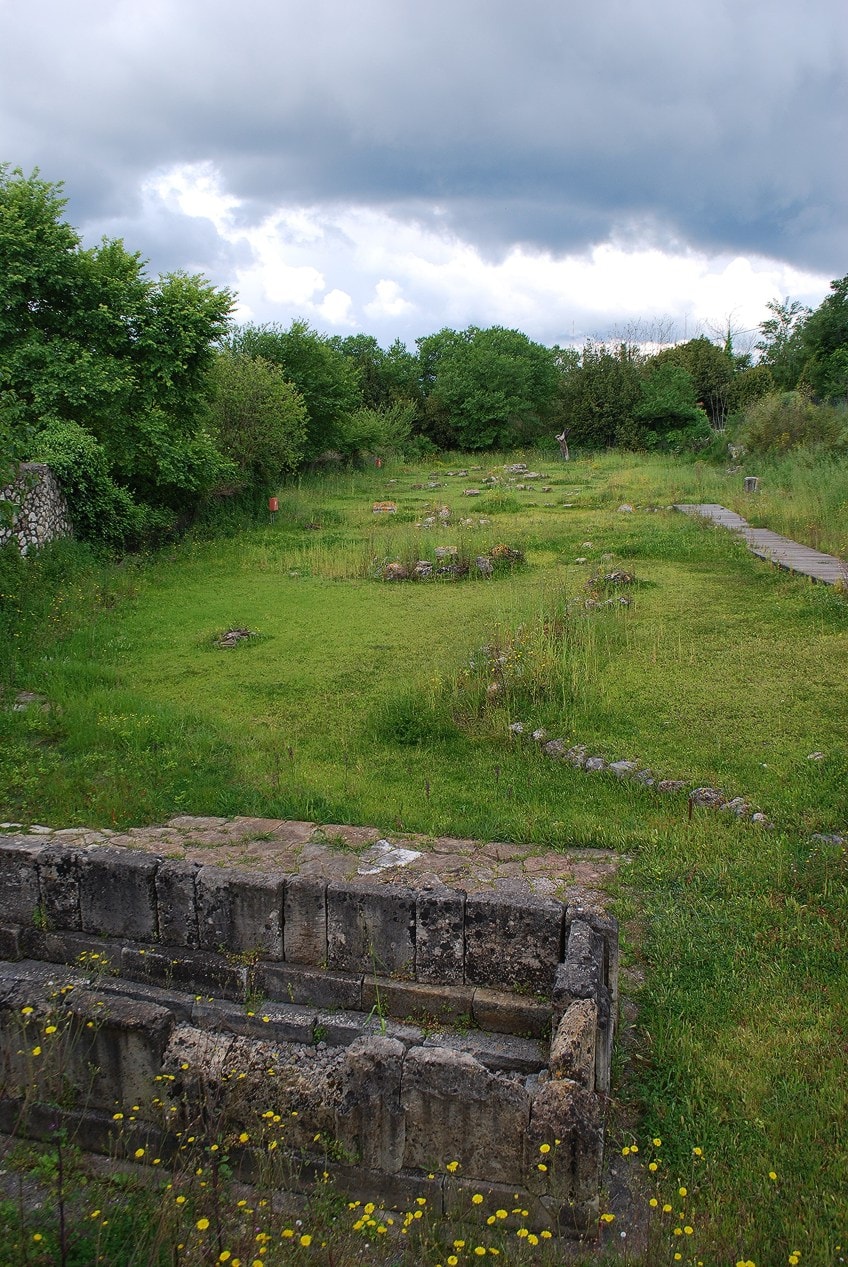
The temple was flanked by two pediments on the front as well as the back, out of which the eastern one only fragments remains and the other has managed to survive in a decent state. We can imagine how the temple was meant to look, however, as both pediments were identical and were decorated with carvings of high relief sculpted mythical creatures. It also holds the prestigious title of being the first temple in Greece to incorporate the use of decorated pediments. They have been described as the most exquisite examples of sculpture extant in an Archaic temple.
The structure’s design is also believed to have had much influence on a structure that has since been uncovered at St. Omobono in Italy.
Temple of Zeus, Athens (561 BCE)
| Date of Construction | 561 BCE – 131 AD |
| Location of Structure | Athens, Greece |
| Building Type | Temple |
| Architect | Callaeschrus (d. 411 BCE) |
The Temple of Zeus is situated in the center of Athens, the capital city of Greece. This ancient temple was built in dedication to the head of the Olympian gods, Zeus. The Athenian tyrants wanted to create the greatest temple in the world and began construction in 521 BCE. It would only be completed 638 years later during the reign of Hadrian, the Roman Emperor in 131 AD.
The temple was also home to the biggest sculpture in the ancient world, and during the Roman Empire, there was no larger temple in all of Greece.
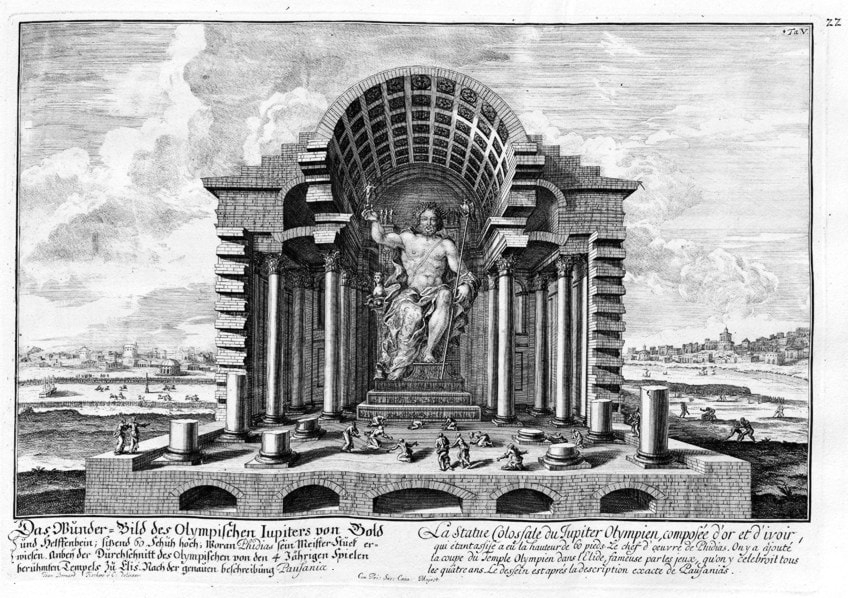
Around a hundred years after it was completed, barbarians pillaged the temple and it fell into a state of disuse and neglect after the damage had been done in 267 AD. Little attempt was made to repair the temple and it was not long before it was left in ruins. The materials that were used for its construction were soon carved out and carried away to parts of the city to be used in other building projects.
A large part of the temple still remains despite years of damage and pillage, with 16 massive columns still standing.
The temple was built on the site of an ancient sanctuary, another older temple built around 550 BCE by Peisistratus. After he died the structure was demolished and his sons began work on the new temple in approximately 520 BCE. When the tyranny was overthrown ten years later, work on the project was abandoned with only a few columns and a platform already built. It would remain that way for another 366 years, mainly because the Greeks of that era thought it was not practical to build structures on such a large scale.
Parthenon, Acropolis (447 BCE)
| Date of Construction | 447 – 432 BCE |
| Location of Structure | Athens, Greece |
| Building Type | Temple |
| Architect | Ictinus (mid-5th century BCE) and Callicrates (mid-5th century BCE) |
Easily one of the most recognizable structures of the ancient world is the Parthenon. Situated on the Athenian Acropolis, it was constructed and dedicated to Athena, goddess, and patroness of the people of Athens. The Athenian Empire was at its peak position of power in 447 BCE when construction on the temple began. Although it was mostly completed by 438 BCE, further decoration and additions continued until around 342 BCE. It is a prime example of the Doric order and is considered to be among the most important Greek buildings from classical antiquity.
Regarded as some of the high points in ancient Greek art are the detailed and breathtaking sculptures that can be found in the vicinity of the temple.
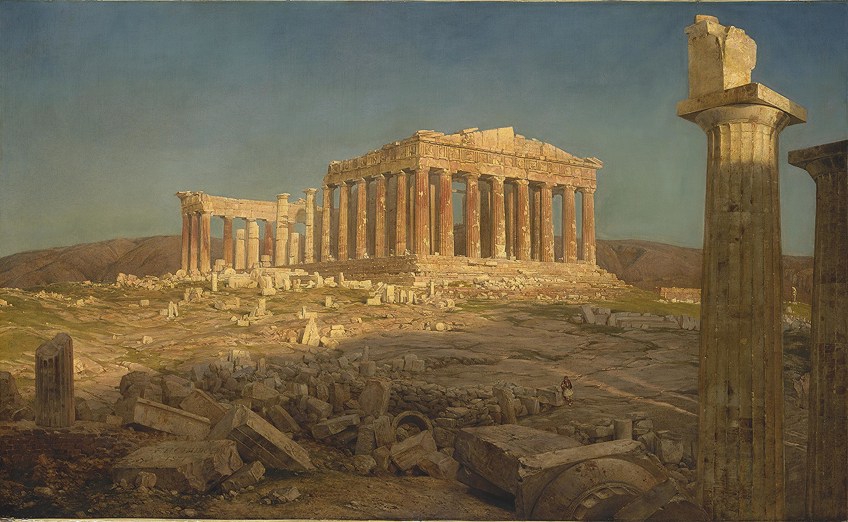
Considered to be an architectural symbol of Western culture and democracy, the famous Greek temple is one of the most highly regarded monuments of the ancient world. It was built in honor of the Greek gods that had brought them victory over the Hellenic territories in the battles that ensued during the Persian invasion. The Persian forces had destroyed an older Athenian temple in 480 BCE, and a new one was required in its place.
The temple not only served as a religious or ritualistic space but also served an administrative role as the treasury for the city. It was converted into a church of the Virgin Mary by Christians in the last ten years of the 6th century.
The ancient Greek architecture of the Doric temple also displays architectural elements from the Ionic order. Typical of the style is the molding and bands of the column entablature. On both ends of the structure are eight columns, and on the sides are another 17 columns on each side. Since its construction, it has gained the reputation as the finest Doric temple ever to be built and an eternal symbol of the culture and history of ancient Greece.
Erechtheion (421 BCE)
| Date of Construction | 421 – 406 BCE |
| Location of Structure | Athens, Greece |
| Building Type | Temple |
| Architect | Possibly Mnesikles (c. 5 BCE) |
Situated on the northern side of the Acropolis, this famous ancient temple began construction in 421 BCE. It was built in dedication to the goddess Athena as well as Poseidon and is also known as the Erechtheum. Mnesikles is believed to have been the architect for the project and Phidias did the masonry and sculpting for the temple.
There are two possible sources for the name of the temple.
One theory is that it was named after the shrine of the Greek hero of legend, Erichthonius. The other theory is that it was named after a king that was buried near the site of the temple, Erechtheus. He was the ruler of Athens in the Archaic period and was also named in Homer’s Iliad. Due to the common practice of syncretization in which two people often became one in the public consciousness, it could possibly have been a reference to both of them.
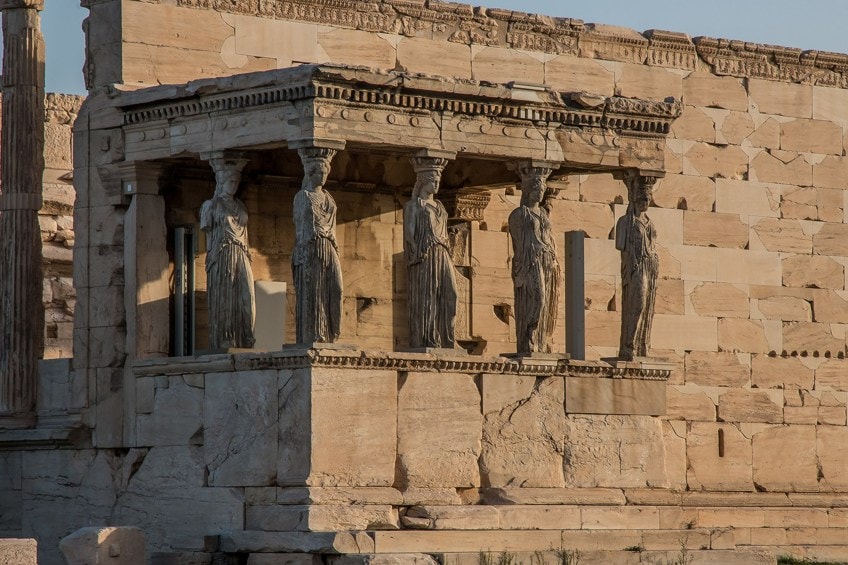
Similar to the Parthenon, this temple was built as a replacement for another that had also been destroyed by the invading Persian forces known as the Peisistratid temple of Athena Polias. Due to being built on a slope the eastern and southern sides of the temples are approximately three meters higher than the western and northern sides. Mount Pentelikon was the source of the marble used for the construction of the temple.
The white marble sculptures were placed on friezes that were made from black limestone that had been sourced from Eleusis. Much effort was put into the elaborate carving work found around windows and doorways.
Remnant traces of materials found at the ancient sites indicate that the columns were once painted as well as highlights and gilded with gilt bronze and beads made from glass. On the northern side of the structure is a large porch that features six columns of the Ionic order. The “Porch of the Maidens” is situated on the southern side of the temple complex. These six large figures were added to the structure to conceal the massive 15-foot beam that had to be added for support after the size of the building was greatly reduced following massive budget cuts due to the Peloponnesian war.
Temple of Hephaestus, Agora (415 BCE)
| Date of Construction | 415 BCE |
| Location of Structure | Athens, Greece |
| Building Type | Temple |
| Architect | Iktinus (mid-5th century BCE) |
This ancient Greek temple is a very well-preserved example of Doric and Classical architecture. As if frozen in time, its condition has not deteriorated much since it was constructed in 415 BCE. Overlooking the beautiful and ancient city of Agora, the temple was dedicated to the god of fire, metalworking, and craftsmanship, Hephaestus. It also served as a shrine for the hero Theseus and was also known by the name the Theseum.
The ancient structure was constructed of Pentelic and Parian marble and the temple’s dimensions are 13.7 m by 31.7 m. On the side from east to west, there are six columns and on the side running from north to south, there are 13 columns. The corner columns are counted twice.
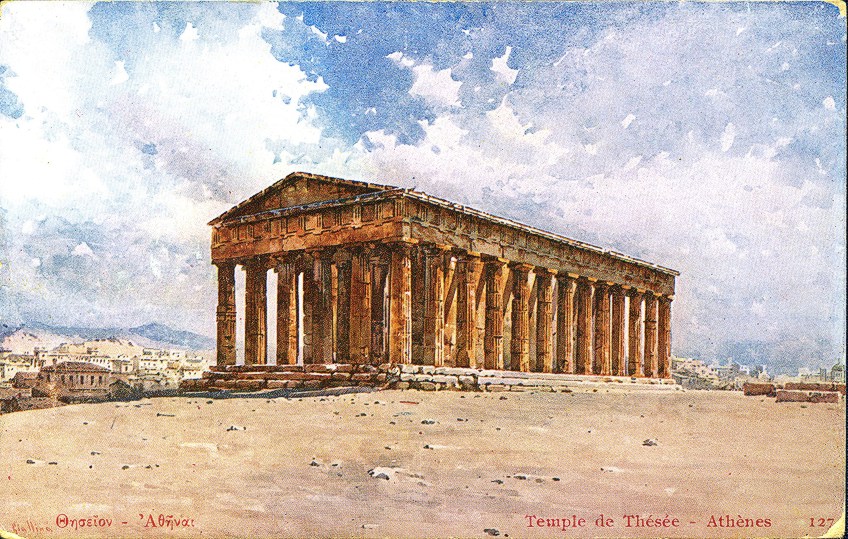
Throughout the centuries since its construction, the temple has served multiple roles. It was used as a Greek Orthodox church from the 7th century until the year 1834. It became a Protestant burial place in the 19th century, as well as a place to house the remains of those who had lost their lives in the Greek War of Independence in 1821. It was also used as a museum in the 1930s; thereafter it was restored to its original style.
Temple of Apollo, Delphi (c. 4th century BCE)
| Date of Construction | c. 4th century BCE |
| Location of Structure | Delphi, Greece |
| Building Type | Temple |
| Architect | Spintharus (c. 4th century BCE) |
Built sometime in the 4th century BCE, this ancient temple was the most prominent structure of its time. It was constructed in the Doric order and before falling to absolute ruin underwent many various incarnations. In the 7th century BCE, a temple was first built by Agamedes and Troponios, two leading architects of their time. In the following century it was destroyed after a huge fire, and then once again rebuilt.
It was then named in honor of the family from Athens that raised funds for its reconstruction, the Temple of Alcmaeonidae. It had 15 columns on the sides and six columns on the front.
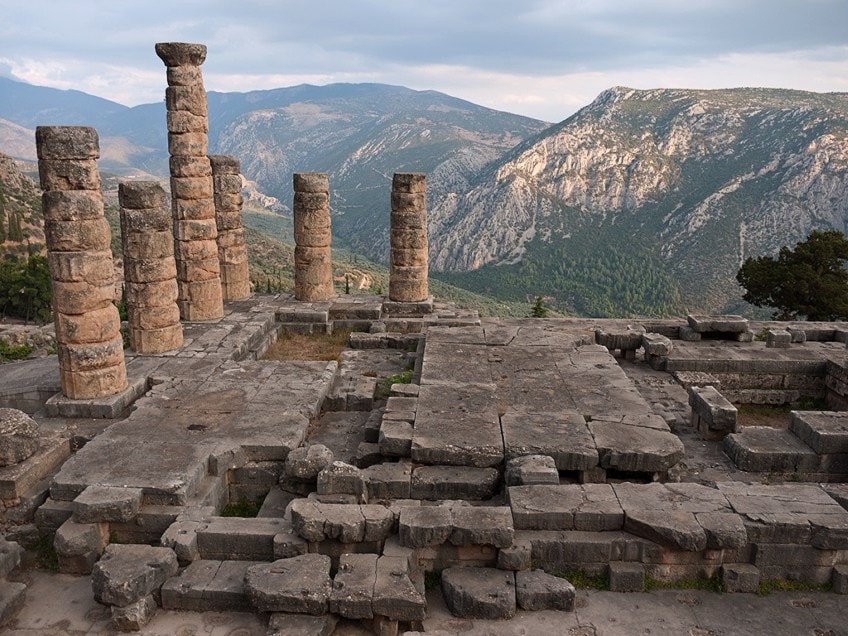
An earthquake destroyed the temple once again in 373 BCE. In 330 BCE it was rebuilt for the third time. This time the Corinthian-style architects Spintharos, Agathon, and Xenodoros were in charge of overseeing its construction. Praxis and Androsthenes were responsible for creating the beautiful sculptures embellished upon the pediment. Not much can be deducted about what the interior looked like based on what is left at the archeological site.
However, the foundations reveal that several types of porous stone were used in its construction as well as Doric columns made from limestone.
The Great Theater of Epidaurus (c. 4th century BCE)
| Date of Construction | c. 4th century BCE |
| Location of Structure | Epidaurus, Greece |
| Building Type | Theater |
| Architect | Polykleitos the Younger (c. 4th century BCE) |
Consisting of the large auditorium, the stage building, and the orchestral area, this ancient Greek structure is regarded as the perfect theater space in terms of its aesthetic architecture and brilliant acoustics. Pausanius, the ancient Greek geographer, has stated that the architecture of the beautiful theater complex was designed by Polykleitod the Younger.
Based on the amount of available seating space in the theater, it provided sufficient seating for a capacity of between 13,000 and 14,000 spectators.
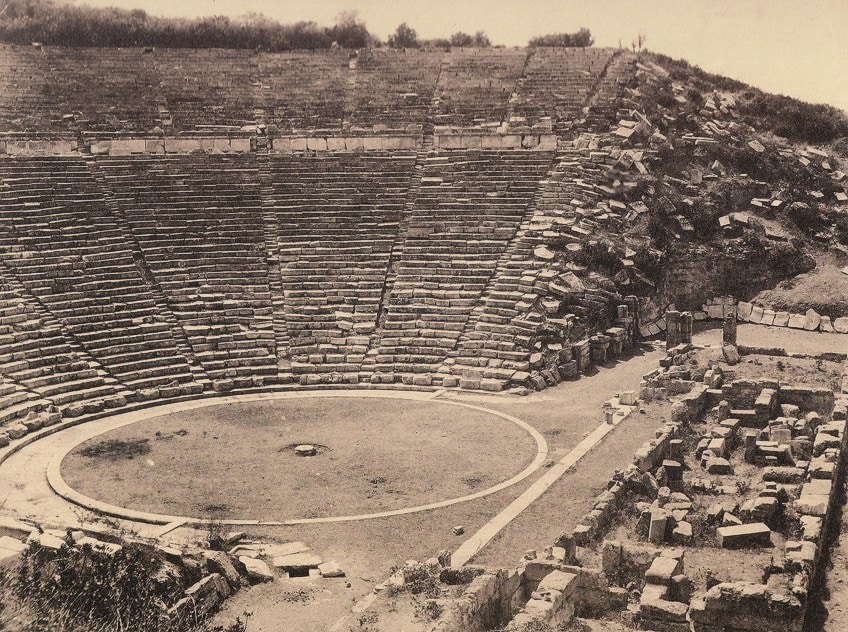
The ancient Greek structure hosted many of the usual types of events associated with a theater building such as dramas, games, and musical gatherings. It was also used as a place to worship Asclepius, the Greek god of medicine.
Due to the ancient belief that witnessing staged dramas could significantly impact your physical and mental health in a positive manner, the space was often used to try and heal patients of their ailments. As with other theaters built in ancient Greece, it remained unmodified during the Roman era and retains its distinctive style and Hellenistic feel.
The Epidaurus Festival was established in 1955 as an annual event that takes place every summer to host dramas from classical antiquity.
Stoa of Attalos, Agora (c. 2nd century BCE)
| Date of Construction | c. 2nd century BCE |
| Location of Structure | Agora of Athens, Greece |
| Building Type | Stoa |
| Architect | Unknown |
This ancient marvel of architecture was ordered to be constructed by King Attalos II of Pergamon. He had wanted to bestow a gift upon the Athenians in appreciation of the education he received in the city. Compared to ancient structures built in earlier periods, the Stoa of Attalos was designed more elaborately and of larger size than the previous buildings and was constructed in the Hellenistic era.
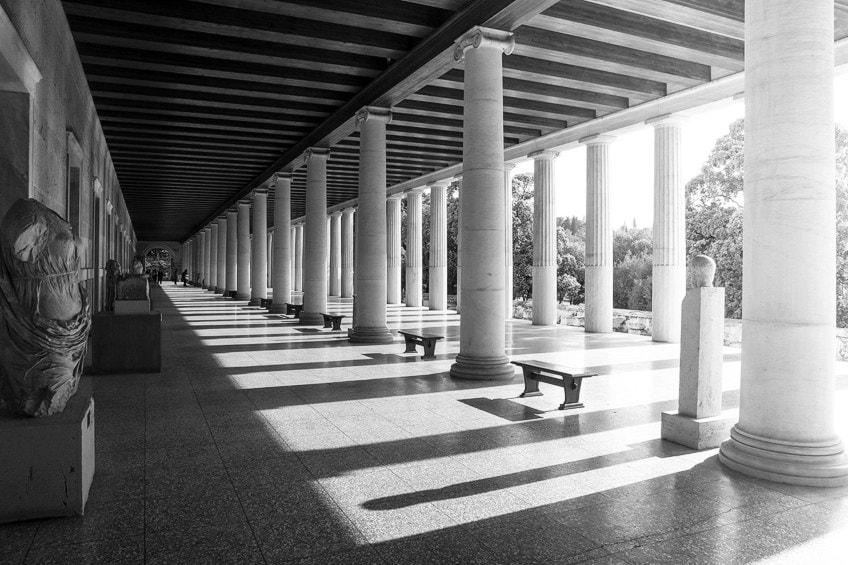
It was constructed from limestone and Pentelic marble and measured 115 x 20 meters. Several various architectural orders were combined in the design of the building. The dominant order of Greek architecture, The Doric order, was utilized on the lower floor for the colonnade on the exterior and the inner part of the colonnade was combined with Ionic styling.
The Ionic order was used on the first floor for the exterior colonnade Pergamene was used for the interior.
Each story consisted of twenty-one rooms that lined the west wall as well as two corridors. The second story was reached by ascending a set of stairs situated on either end of the stoa. In 257 AD it was destroyed by the Heruli, an invading tribe from Germany. It was then used as a fortification wall until its full reconstruction in the mid-1950s.
Odeon of Herodes Atticus, Acropolis (161 AD)
| Date of Construction | 161 AD |
| Location of Structure | Acropolis of Athens |
| Building Type | Amphitheater |
| Architect | Herodes Atticus (c. 102 – 177 AD) |
Situated on the southwestern slope of the acropolis, this theater has been an integral part of Greek culture since ancient times. Herodes Atticus, a magnate from Athens built it in honor of his wife’s memory, Aspasia Anne Regilla. The roof was made of valuable wood known as Lebanese cedar, and its front wall was three stories high.
The theater could host crowds of up to 5,000 people capacity and was host to large music concerts. In the 1950s the stairs were rebuilt using Pentelic marble, thus regaining some of the former glory of its heyday. It has since acted as a venue for a multitude of both Greek and international music performances.
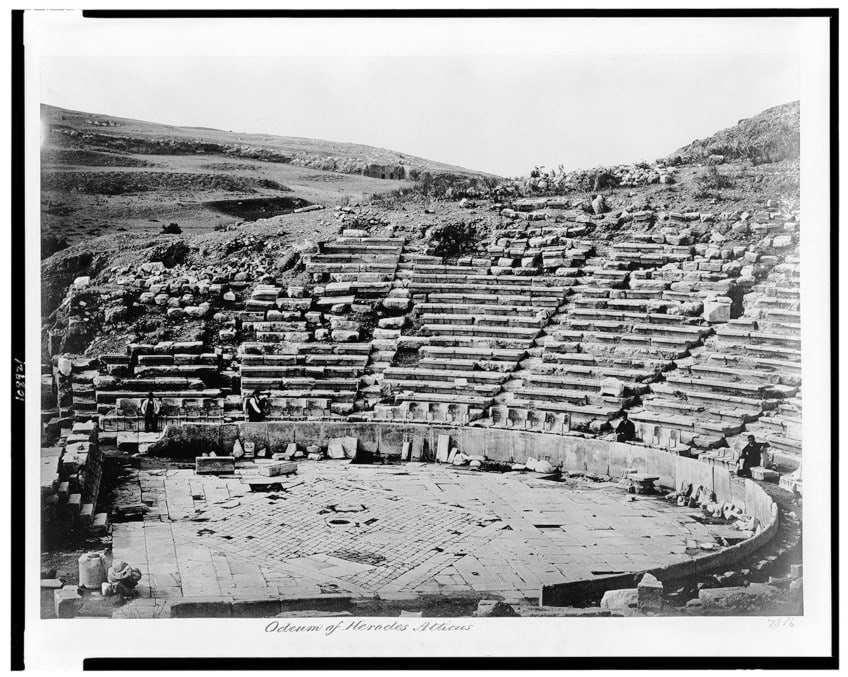
Today we have learned about the incredible ancient architecture of the Greek region. The architecture created by the ancient Greeks has managed to stand the ultimate test of time and along the way has influenced almost every single culture and architectural style to follow. In the modern world, we are lucky to still have so many examples of ancient Greek architecture. The ancient Greeks created many structures in the region, ranging from the beautiful temples that were created in dedication to the various gods and goddesses. There were also Greek amphitheaters that were used for entertainment as well as stadiums used for sport spectating and participation.
Frequently Asked Questions
What Kinds of Materials Were Used in Ancient Greek Structures?
The very first materials used in ancient architecture were easily available materials such as wood and mud clay. Entire structures were initially made of wood, including the columns. As technology advanced in the ancient world, so did the characteristics and materials of architecture. Architects then started to show a preference for marble. Where marble was not possible they would use limestone covered with marble dust stucco. The highest quality marble was sourced from Mount Pentelikon, as well as from the Paros and Naxos regions.
What Are the Greek Architecture Characteristics and Orders?
The characteristics of ancient Greek architectural styles can be identified by the order they were created in. The first three orders are named Doric, Ionic, and Corinthian and they were created by the Greek architects. Tuscan and Composite orders are the next to follow and they were created later yet were not innovations as such but rather combinations of the previous orders. Although the last two orders were not originally created by the Greeks, they were heavily influenced by them. These orders were named later during the Roman period. Greek architecture is easily recognized by its grandeur, attention to symmetry, and clean geometry and lines.
Justin van Huyssteen is a freelance writer, novelist, and academic originally from Cape Town, South Africa. At present, he has a bachelor’s degree in English and literary theory and an honor’s degree in literary theory. He is currently working towards his master’s degree in literary theory with a focus on animal studies, critical theory, and semiotics within literature. As a novelist and freelancer, he often writes under the pen name L.C. Lupus.
Justin’s preferred literary movements include modern and postmodern literature with literary fiction and genre fiction like sci-fi, post-apocalyptic, and horror being of particular interest. His academia extends to his interest in prose and narratology. He enjoys analyzing a variety of mediums through a literary lens, such as graphic novels, film, and video games.
Justin is working for artincontext.org as an author and content writer since 2022. He is responsible for all blog posts about architecture, literature and poetry.
Learn more about Justin van Huyssteen and the Art in Context Team.
Cite this Article
Justin, van Huyssteen, “Greek Architecture – An Exploration of Ancient Greek Structures.” Art in Context. October 31, 2021. URL: https://artincontext.org/greek-architecture/
van Huyssteen, J. (2021, 31 October). Greek Architecture – An Exploration of Ancient Greek Structures. Art in Context. https://artincontext.org/greek-architecture/
van Huyssteen, Justin. “Greek Architecture – An Exploration of Ancient Greek Structures.” Art in Context, October 31, 2021. https://artincontext.org/greek-architecture/.


