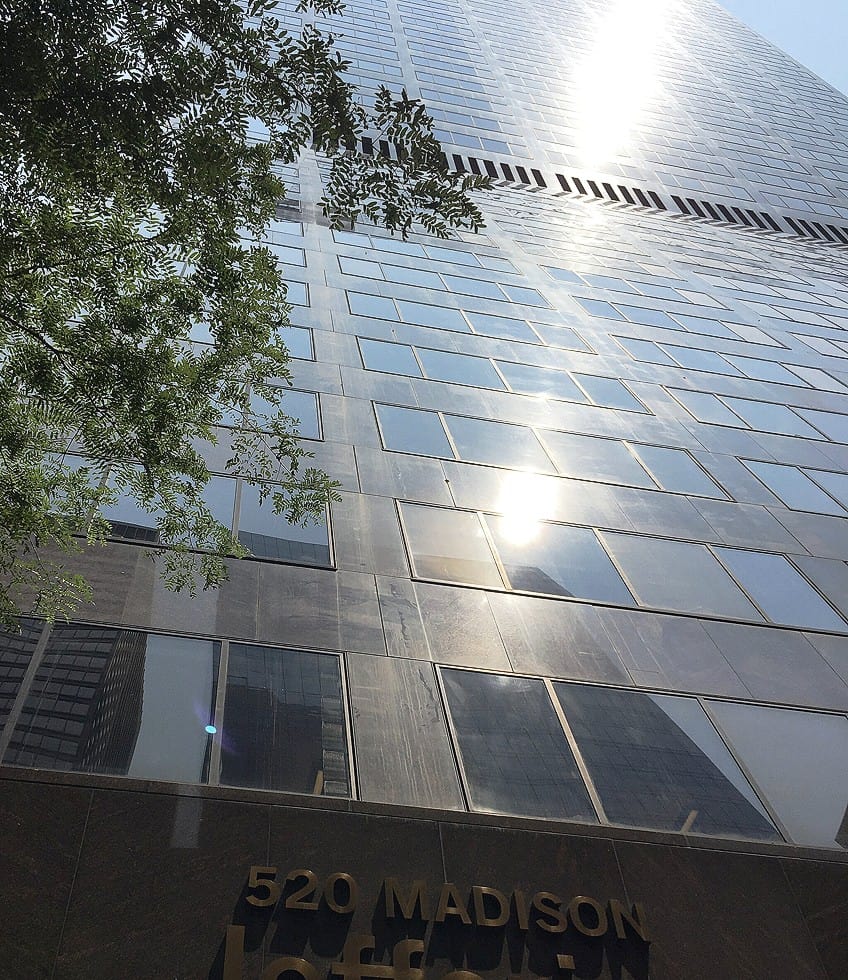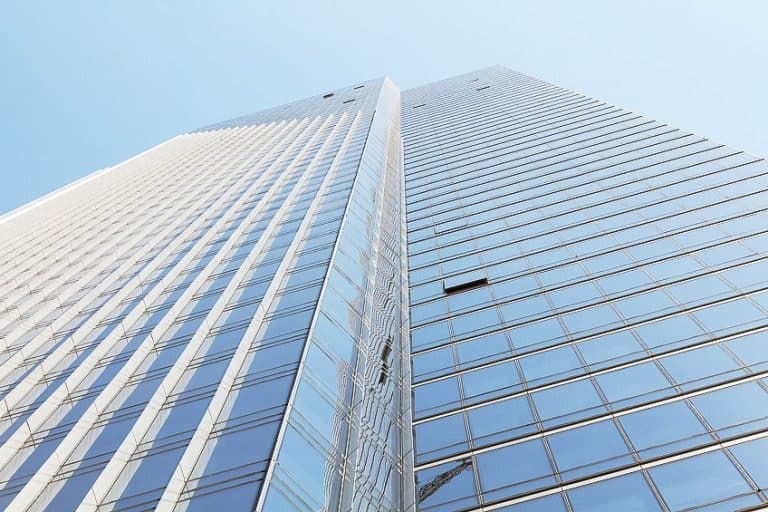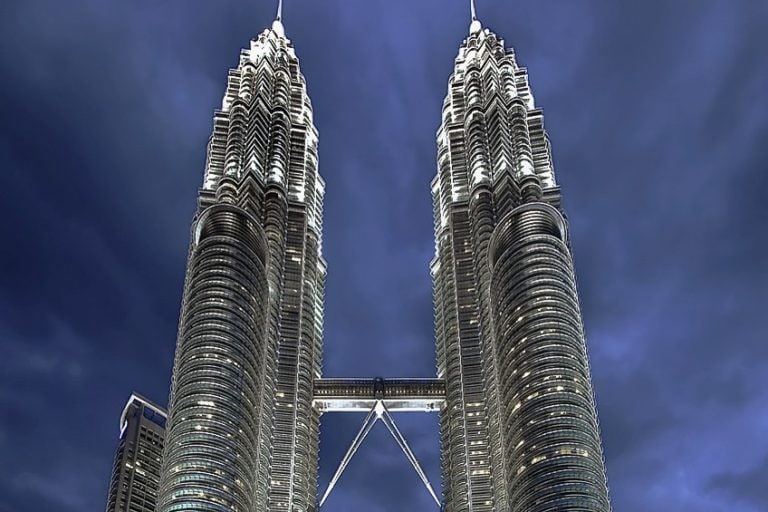520 Madison Avenue in New York – Manhattan Majesty
520 Madison Avenue in New York is a well-established address located in the city’s center, making it a popular and accessible location for both companies and residences. Completed in 1982, it is also known as the Continental Illinois building. In the 1920s, the entire Madison Avenue was associated with the advertising industry in America. Let us find out what role this building plays today!
Table of Contents
An Exploration of 520 Madison Avenue in New York
| Architect | Swanke Hayden Connell Architects (est. 1909) |
| Date Completed | 1982 |
| Function | Office |
| Height | 176 meters |
| Location | 520 Madison Avenue, New York City, United States |
Located between 53rd and 54th street in Midtown Manhattan is the 43-floor skyscraper known as the Continental Illinois building, or more specifically, 520 Madison Avenue in New York. This Class-A-rated office building was built in 1982 in one of New York City’s Plaza Districts. It functions as a mixed-use building with both retail and corporate facilities. Nearly half of the entire building is occupied by Jefferies & Company, a renowned financial services company. Other noteworthy occupants of the Continental Illinois building are Davidson Kempner Capital Management as well as Carlyle Investment Management.
The Features of 520 Madison Avenue in New York
Midtown is undeniably one of Manhattan’s most desired neighborhoods. Though the location of 520 Madison Avenue is impressive, the building’s characteristics may amaze you even more. From its upper stories, 520 Madison Avenue offers beautiful views of New York City. Views of Manhattan and Central Park are accessible to both visitors and tenants. The tenants of the building also have quick and easy access to many nearby restaurants and shopping options. It is situated nearby many iconic attractions such as Rockefeller Center and Radio City Music Hall.
A barbershop, two excellent restaurants, a paddle tennis court, and a vibrant art program that features a piece of the Berlin Wall on permanent display are among the on-site facilities.
It also provides a lobby attendant, fiber internet, and a freight elevator. The building also offers its tenants a feeling of safety due to their security staff that is on duty 24 hours a day. Just a few steps away from this excellently located office building is the Plaza District which features several commuter options. Grand Central Terminal is only a few blocks away, providing quick access to and from almost every part of the city. Christie’s Auction House, the Museum of Modern Art, and Saint Patrick’s Cathedral are all nearby attractions that can quickly be reached from the building.
Upgrading the Continental Illinois Building
The building was originally built in 1982 and was designed by Swanke Hayden Cnell architects. The building’s facade was made from polished red granite. 520 Madison Avenue in New York provides outstanding office space in a well-known and well-situated location. Yet, as more tenants took occupancy over the decades more room became necessary. The mechanical equipment room had to be moved to the rooftop and elevators extended to the highest level in order to provide extra commercial space for occupants at the top of the 43rd floor, as well as to create space for a landscaped terrace.
Engineers and builders were called in to come up with a plan that could complete the project in the allotted time frame.
Their method involved designing a one-of-a-kind scaffold system that extended the length of the skyscraper. Getting the equipment and materials for the project to the top necessitated imaginative problem-solving as well. The only way to move the required components to the top was through an 8-foot-deep freight elevator. They attached each piece onto a trolley beam, rolled it out of the freight, and dropped it into position once they reached the top. The team created a hole in the roof and put a temporary, waterproofed structure over it to relocate the mechanical equipment room without disturbing the building’s occupants. The apparatus was then raised to the roof using a chain fall hoist.

Though the mechanical equipment room relocation went smoothly enough, drilling a hole in the roof caused a series of unanticipated air pressure-related problems known as the stack effect, which can potentially affect elevator operations. To alleviate the tension, they blocked off sections with makeshift barriers and opened up the windows on certain floors.
Finally, integrating the new facade with the old was a priority from the start.
The stone for the Continental Illinois building came from an open-pit quarry that closed many years before. They made contact with the owners, who discovered some stones at the old quarry dating back 37 years. The slabs were sent to New York to be matched to the existing facade. Those blocks, it turned out, were part of the batch mined for the original facade in 1981!
Strangely, despite the admittedly prestigious address of the Continental Illinois building, there is very little information online about its history and construction. The 176-meter-tall building was built in 1982 for use as a commercial office space, and owned by Tishman Speyer, has since undergone several renovations and upgrades. Today, it is LEED Silver certified due to its energy-efficient systems and sustainability features.
Frequently Asked Questions
What Is Located at 520 Madison Avenue in New York?
The Continental Illinois building is located at that address, but the building also commonly just gets referred to by its address. 520 Madison Avenue in New York is a mixed-use building that is mostly used as offices for various companies and organizations. The address is well-known for its location within a prominent business district that is easily accessible by one of the many nearby transport options.
What Is the Continental Illinois Building Used For?
The building is a mixed-use structure. It is used for both retail and commercial purposes. Most of the Continental Illinois building is taken up by office space, and more than half of that office space is rented by a company known as Jeffries and Company. It is an ideal office space due to its proximity to transport hubs, fine dining restaurants, world-class retail outlets, and many famous attractions and facilities, such as theaters, libraries, and shopping complexes.
Justin van Huyssteen is a freelance writer, novelist, and academic originally from Cape Town, South Africa. At present, he has a bachelor’s degree in English and literary theory and an honor’s degree in literary theory. He is currently working towards his master’s degree in literary theory with a focus on animal studies, critical theory, and semiotics within literature. As a novelist and freelancer, he often writes under the pen name L.C. Lupus.
Justin’s preferred literary movements include modern and postmodern literature with literary fiction and genre fiction like sci-fi, post-apocalyptic, and horror being of particular interest. His academia extends to his interest in prose and narratology. He enjoys analyzing a variety of mediums through a literary lens, such as graphic novels, film, and video games.
Justin is working for artincontext.org as an author and content writer since 2022. He is responsible for all blog posts about architecture, literature and poetry.
Learn more about Justin van Huyssteen and the Art in Context Team.
Cite this Article
Justin, van Huyssteen, “520 Madison Avenue in New York – Manhattan Majesty.” Art in Context. September 5, 2023. URL: https://artincontext.org/520-madison-avenue-in-new-york/
van Huyssteen, J. (2023, 5 September). 520 Madison Avenue in New York – Manhattan Majesty. Art in Context. https://artincontext.org/520-madison-avenue-in-new-york/
van Huyssteen, Justin. “520 Madison Avenue in New York – Manhattan Majesty.” Art in Context, September 5, 2023. https://artincontext.org/520-madison-avenue-in-new-york/.









