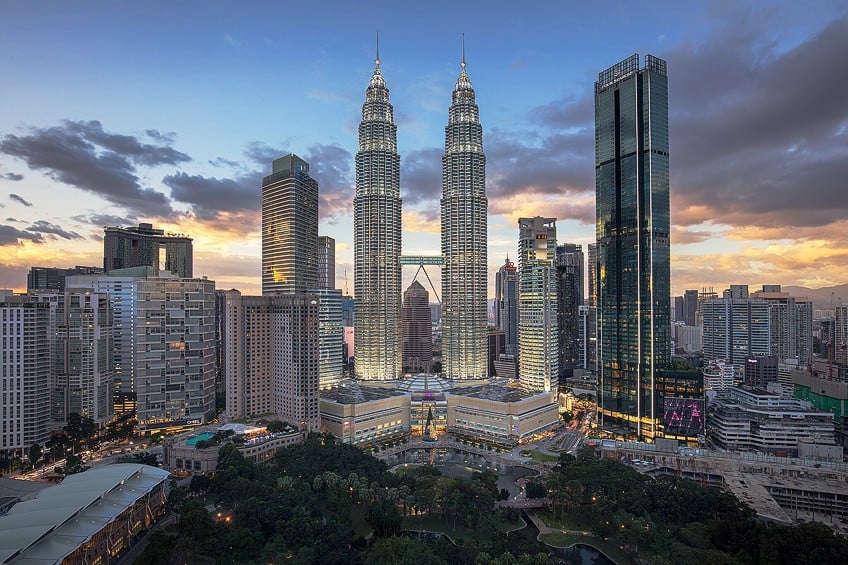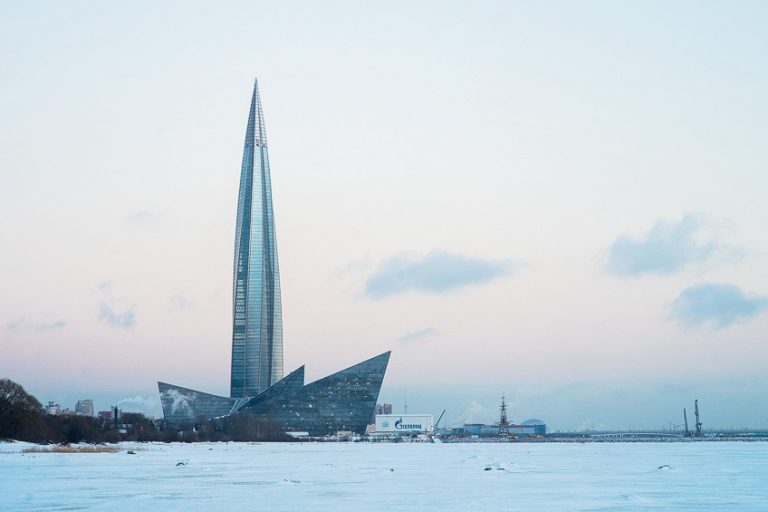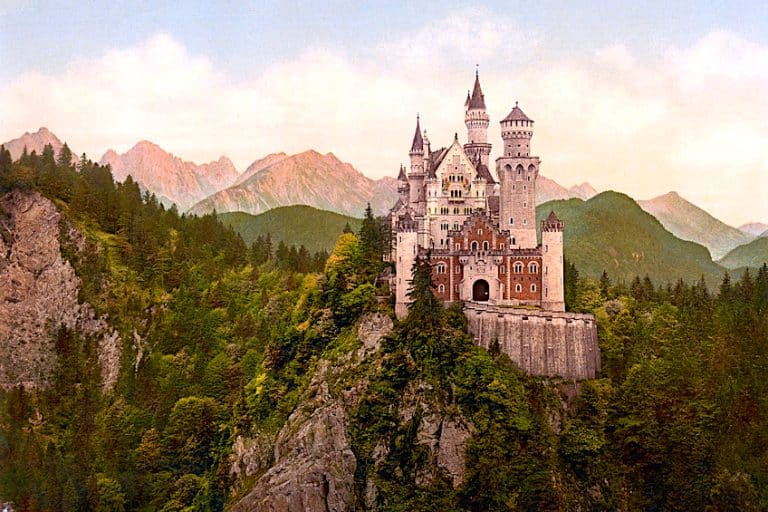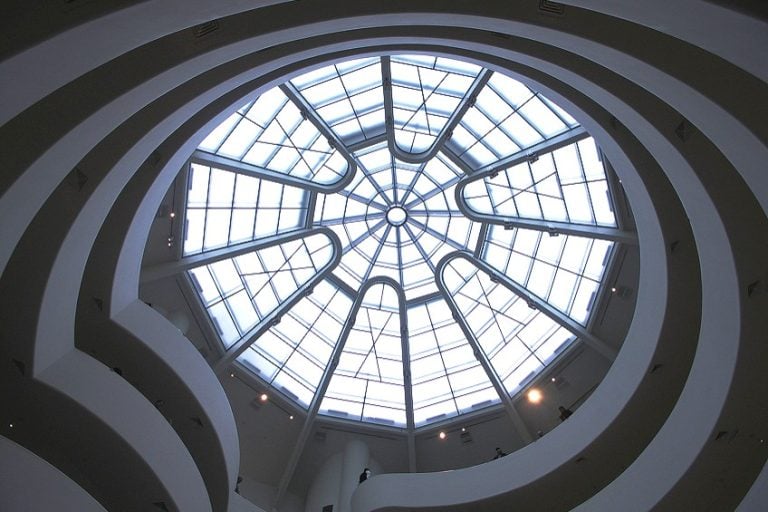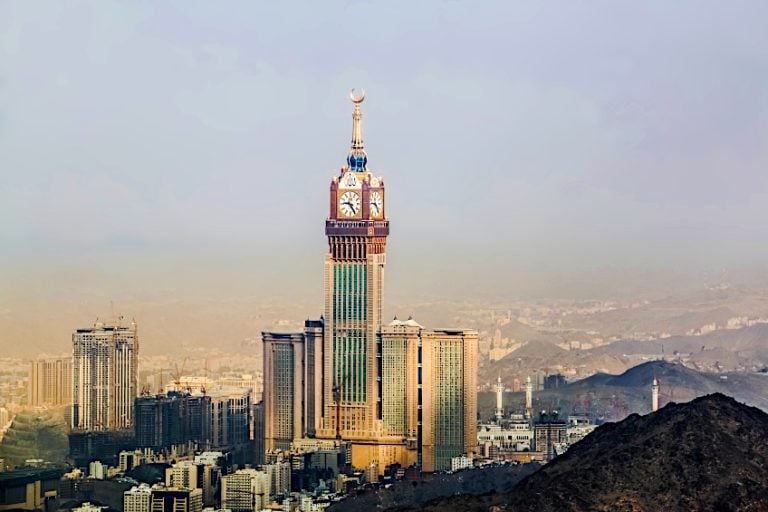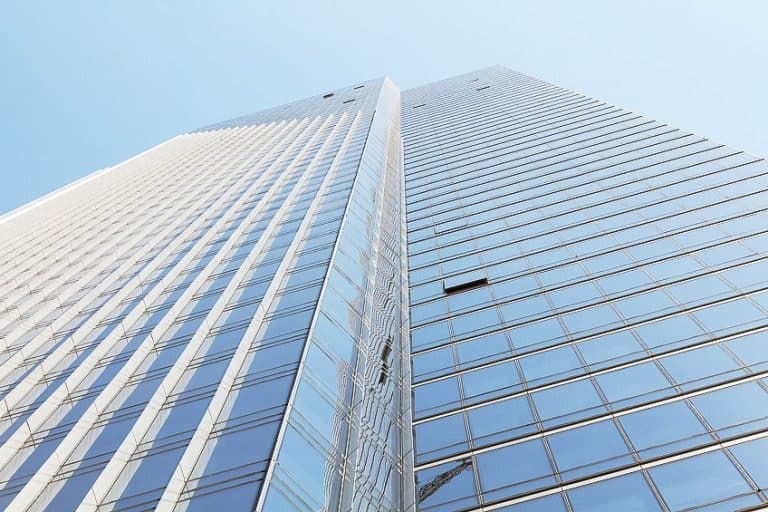Petronas Twin Towers in Kuala Lumpur – Discover the Skyscraper
From 1998 until 2003, the famous Petronas Twin Towers in Kuala Lumpur (also known as the Torres Petronas) were ranked as the tallest structures in the world. This is no surprise seeing that the Petronas Towers’ height has been measured at 452 meters! The Petronas Towers in Kuala Lumpur still hold the records for the tallest twin towers, though. This article will explore all there is to know about this iconic structure and answer questions such as, “How long did it take to build the twin towers in Kuala Lumpur and how much did it cost to build the twin towers?”.
Table of Contents
Exploring the Petronas Twin Towers in Kuala Lumpur
| Architect | César Pelli (1926 – 2019) |
| Date Completed | 1996 |
| Function | Commercial offices |
| Height (meters) | 456 |
| Location | Kuala Lumpur, Malaysia |
First off, where are the Petronas Towers located? It is located in Kuala Lumpur, one of the Asian cities with the greatest population and economic growth. The Petronas Towers in Kuala Lumpur were initially planned to be built at a height of merely 427 meters.
However, the building’s owners saw its potential to become one of the tallest structures ever built and urged engineers and architects to find every practical way to add a few additional meters of height.
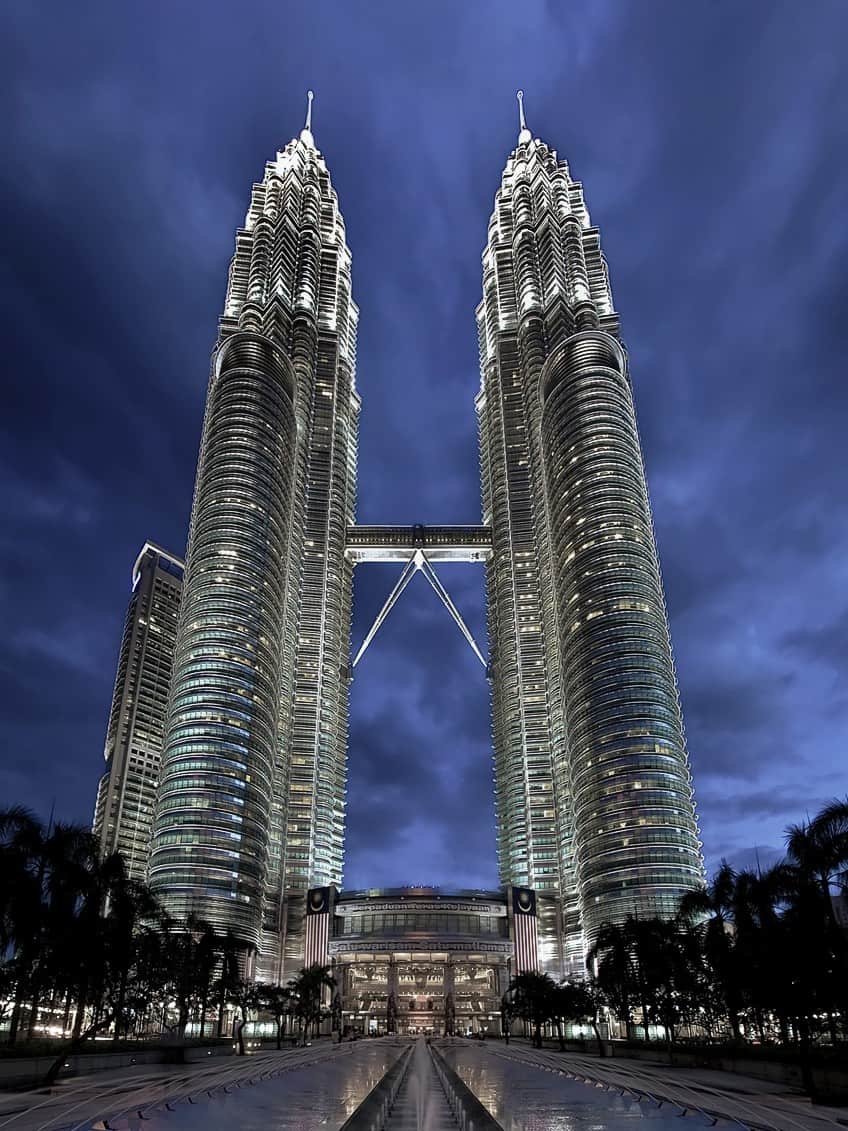
To achieve his objectives, several architectural facts were changed and reevaluated in wind tunnels. The construction of a dome with an integrated pinnacle on top of the towers raised the building to 452 meters in height and passed the Sears Tower in the United States.
The Architecture of the Petronas Twin Towers in Kuala Lumpur
César Pelli, a well-known Argentine architect, designed the towers. The original design came just short of Prime Minister Mahathir’s approval, as he thought there was more potential to include something distinctly Malaysian into the design. He desired a structure that was uniquely Malaysian, of world-class quality, and of which Malaysians would undoubtedly be proud.
The 4th and 7th Prime Ministers ultimately recognized that he intended the towers to mimic an eight-pointed star, which denotes harmony, unity, stability, and logic in Islamic civilizations.
Pelli was concerned about the new design’s restricted floor area. He inserted semicircles to all of the inner angles to alleviate this worry. Each tower currently has 36,455 m2 of floor area, along with a circular extension known as “bustle”, which stands 44 stories tall. Both buildings are “intelligent” constructions, with a system that smoothly and concurrently coordinates environment management, telecommunications, lights, power supply, smoke and fire control, and building security. Each of the Petronas Towers in Kuala Lumpur is set back five times on its rise to retain the design’s vertical axis and narrowing.
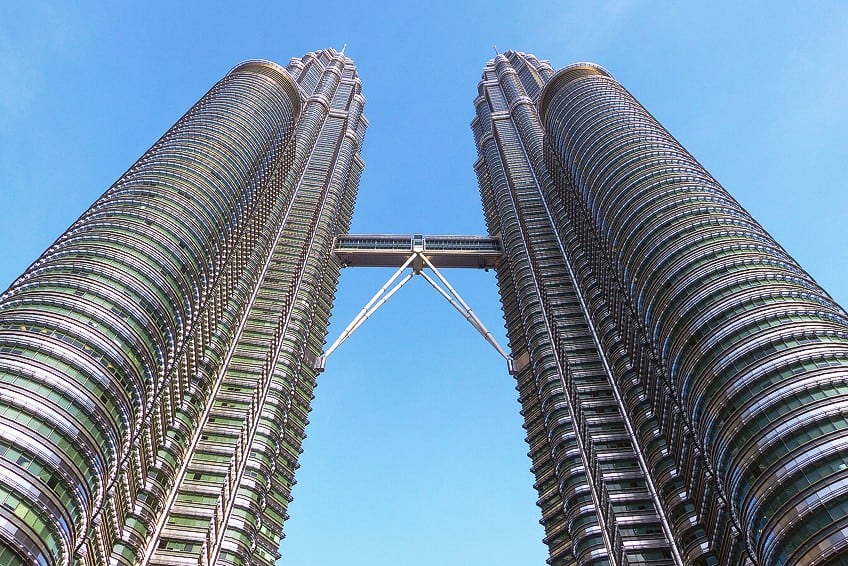
The highest stories’ walls are likewise inclined inward in a diminishing manner and join the pinnacle. A comfortable inside atmosphere is provided by Vision Glass, specialized panels with light filtration and noise reduction qualities. Stainless steel visors protect the glass to shield tourists from the tropical sun. The pinnacles house airplane warning lights and equipment for the outdoor maintenance facility.
Each of these has a spire with 23 sections and a ring ball with 14 rings of varied sizes.
Twin Towers Interior
The framework is completed in a stunning combination of glass and stainless steel to produce gorgeous Islamic patterns, while the Twin Towers interior decorations are influenced by Malaysian handicrafts and weaving patterns. Each tower floor plate is modeled on basic Islamic geometric shapes of two overlapping squares forming an eight-pointed star. These architectural shapes express the fundamental Islamic ideals of oneness, peace, stability, and logic.
The decorations and motifs that line the foyers of the entry halls are inspired by Malaysian traditional handicrafts and “songket”, or weaving.
The screens and wall panels are also influenced by hardwood sculptures from Peninsular Malaysia’s East Coast. The complex patterns of bertam palm wall matting and pandan weavings are used in the floor decorations. The Petronas Twin Towers in Kuala Lumpur are linked by a sky bridge on the 41st and 42nd levels that act as an observation deck and provide a 360-degree view of the city. The observation deck is open to the general public and is positioned on the sky bridge.
Guests can get access to the observation deck by paying for a ticket from the ticketing desk at the foot of the towers. On a clear day, tourists may see as far as the Klang Valley from the observation deck which is fitted with telescopes so that guests may have a better look at the scenery. Additionally, the Petronas Twin Towers interior also include a commercial center as well as an art gallery.
The towers also house the head office of Petronas, the national oil company of the country.
The History of the Petronas Towers in Kuala Lumpur
To design a 21st-century image for Kuala Lumpur, a distinct postmodern style was chosen. The Petronas Towers’ planning began on the 1st of January 1992, and included extensive testing and calculations of weather and structural stresses on the structure. Seven years of building ensued at the former Selangor Turf Club site, commencing on the 1st of March 1993, with excavation, which required moving 500 truckloads of soil every night to delve down 30 meters below the surface. The construction began on the 1st of April 1994.
Construction of the Towers
Interiors with furnishings were finalized on the 1st of January 1996, the tower spires were concluded on the 1st of March 1996, three years after construction began, and the initial group of Petronas staff moved into the tower on the 1st of January, 1997. The twin buildings were constructed on the site of the Kuala Lumpur racetrack and at the time of their construction, they were Malaysia’s tallest towers.
Test boreholes revealed that the original building location was perched on the verge of a cliff. The site was made up of decaying limestone in one half and soft rock in the other. The entire site was relocated 61 meters in order for the structures to sit totally on soft rock.
The structures were erected on the world’s deepest foundations due to the thickness of the bedrock. Two construction consortia were recruited to satisfy the Malaysian government’s requirement that the structures be finished within six years. A batch of concrete failed a regular strength test early in the building process, bringing the project to a halt. All of the completed floors were checked, but only one was determined to have utilized a defective batch, thus it was dismantled.
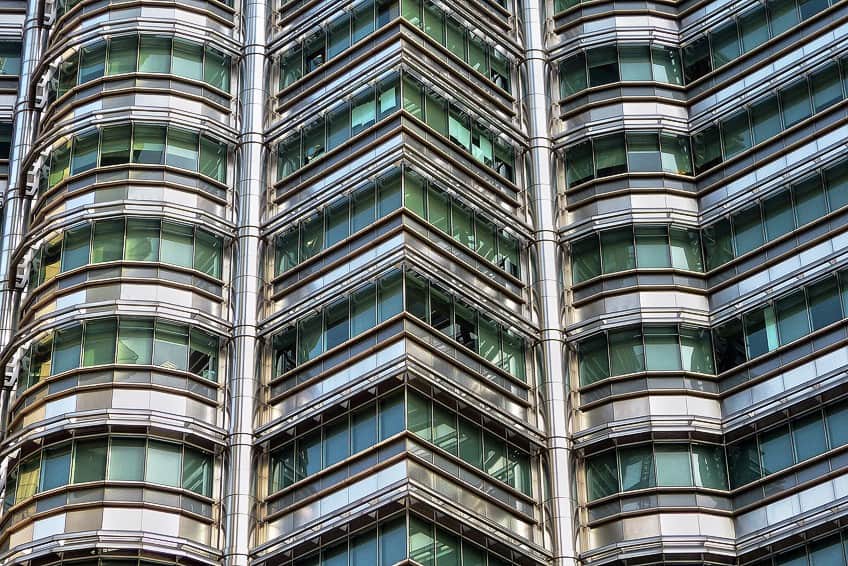
Because of the failure of the concrete, each fresh batch was inspected before being poured. The construction delay led to the development of three distinct concrete plants on the site, costing US$700,000 each day, so that in the event that one created a batch of substandard concrete, the other two could continue with the supply of concrete. Because of the exorbitant expense of importing steel, the towers were built on a less expensive radical design of extremely high-strength reinforced concrete.
High-strength concrete is a substance that Asian constructors are familiar with, and it is twice as good as steel at reducing sway; nevertheless, it makes the structure twice as heavy on its base as a comparable steel construction.
Construction of the Sky Bridge
The sky bridge is not tied to the main construction; instead, it is intended to glide in and out of the towers to keep from breaking when the towers shake several feet inward to and away from one another during severe winds. In many cases, it also acts as structural support for the towers. The sky bridge is 170 meters high, weighs 750 tons, and is 58 meters in length, and because visitors to the upper floors must change elevators on this floor, it is sometimes known as the podium. By examining the structural response of the Petronas Towers in Kuala Lumpur to time-varying stresses such as wind and earthquakes, dynamic simulations were done and repeated several times to support the final design.
The sky bridge is open to all tourists, however, tickets are limited to around 1,000 persons each day and are available on a first-come, first-served basis. The visit was formerly free, but Petronas began selling tickets in 2010.
Visitors can pick between package one, which is merely a trip to the sky bridge, and package two, which includes a trip to the sky bridge as well as a trip to level 86. Visitors are only permitted on the 41st floor, while the 42nd story is reserved for building inhabitants exclusively. The sky bridge also serves as a safety feature, allowing occupants to flee to the opposite tower in the case of a fire or other disaster in one tower. The entire evacuation caused by a bomb hoax on the 12th of September 2001 demonstrated that the bridge would be useless if both buildings needed to be emptied at the same time, as the capacity of the stairs was inadequate for such an event.
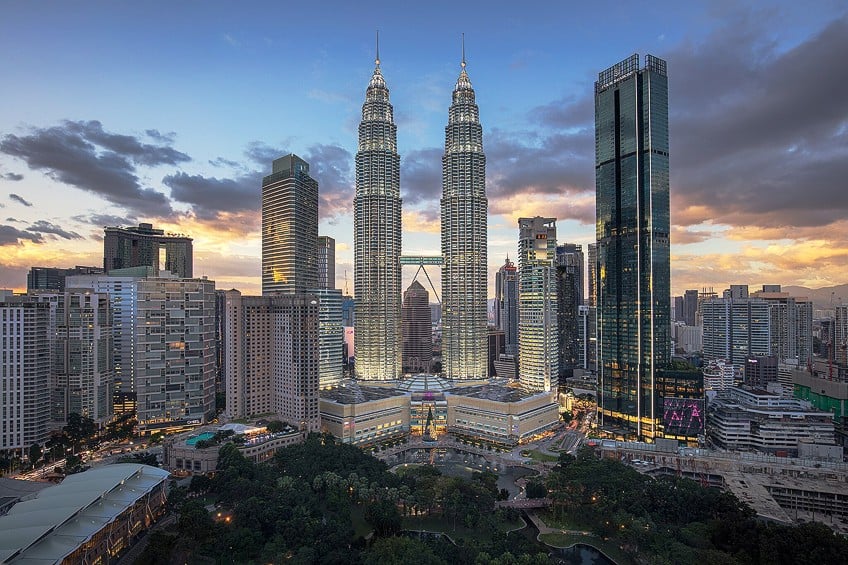
Plans allow for the elevators to be utilized if both towers must be evacuated, and a successful simulation based on the amended plan was held in 2005. The sky bridge is supported by a two-hinged arch with 51-meter-long arch legs fastened to level 29 of each of the Torres Petronas towers. In July 1995, the sky bridge was hoisted into place atop the towers after being built on the ground for three days. Rather than being physically attached to the towers, the sky bridge may slide in and out of them to counteract any wind influence. The sky bridge links an executive dining room, conference room, and prayer room on the 41st and 42nd levels.
The Petronas Twin Towers in Kuala Lumpur are among the highest structures in the world. The Torres Petronas was designed by Cesar Pelli and finished in 1998 to accommodate the head office of Petronas, Malaysia’s national petroleum business. Both towers reach 452 meters above the ground, including the pinnacle and spire. Each structure is supported by 16 enormous columns that run around its circumference and are composed of steel-reinforced concrete instead of structural steel; the outside sheathing is made of glass and stainless steel. A two-story sky bridge connects the two buildings between the 41st and 42nd stories.
Frequently Asked Questions
How Much Did It Cost to Build the Twin Towers in Kuala Lumpur?
The towers’ construction cost is believed to be roughly 1.6 billion Malaysian ringgit, which is comparable to around $400 million at the date of completion in 1996. This price comprises the cost of labor, materials, and other expenditures related to the towers’ construction. It is also worth mentioning that the cost of the towers’ construction may have been offset in part by the selling of office and commercial space within the buildings, as well as money from other streams such as events and tourism.
How Long Did It Take to Build the Twin Towers in Kuala Lumpur?
In 1998, the Petronas Twin Towers in Kuala Lumpur were completed. This was after a six-year building period. There were only a few notable delays in the buildings’ construction. The project was temporarily put on hold early in the building phase, after a consignment of concrete failed a standard strength test.
Where Are the Petronas Towers Located?
The Torres Towers are located in Kuala Lumpur, Malaysia. There are various reasons why the Petronas Twin Towers were erected in Kuala Lumpur. Kuala Lumpur is Malaysia’s capital and a key commercial center in Southeast Asia. The Petronas Twin Towers in Kuala Lumpur were built as part of a bigger development project to improve the city’s growth in economy and attract international investment. The Petronas Twin Towers were built in a reasonably big location with adequate transit linkages. This made the towers easier to erect and also made it easier for guests to access the structures. The Petronas Twin Towers were intended to endure the impacts of this environment, as well as high winds and earthquakes.
What Is the Petronas Towers’ Height?
The Petronas Towers in Kuala Lumpur are a pair of 88-story buildings. Each of the twin towers measures 452 meters tall, making them Malaysia’s highest structures. The Petronas Twin Towers are famous not just for their height, but also for their design and architecture.
Justin van Huyssteen is a freelance writer, novelist, and academic originally from Cape Town, South Africa. At present, he has a bachelor’s degree in English and literary theory and an honor’s degree in literary theory. He is currently working towards his master’s degree in literary theory with a focus on animal studies, critical theory, and semiotics within literature. As a novelist and freelancer, he often writes under the pen name L.C. Lupus.
Justin’s preferred literary movements include modern and postmodern literature with literary fiction and genre fiction like sci-fi, post-apocalyptic, and horror being of particular interest. His academia extends to his interest in prose and narratology. He enjoys analyzing a variety of mediums through a literary lens, such as graphic novels, film, and video games.
Justin is working for artincontext.org as an author and content writer since 2022. He is responsible for all blog posts about architecture, literature and poetry.
Learn more about Justin van Huyssteen and the Art in Context Team.
Cite this Article
Justin, van Huyssteen, “Petronas Twin Towers in Kuala Lumpur – Discover the Skyscraper.” Art in Context. June 20, 2023. URL: https://artincontext.org/petronas-twin-towers-in-kuala-lumpur/
van Huyssteen, J. (2023, 20 June). Petronas Twin Towers in Kuala Lumpur – Discover the Skyscraper. Art in Context. https://artincontext.org/petronas-twin-towers-in-kuala-lumpur/
van Huyssteen, Justin. “Petronas Twin Towers in Kuala Lumpur – Discover the Skyscraper.” Art in Context, June 20, 2023. https://artincontext.org/petronas-twin-towers-in-kuala-lumpur/.


